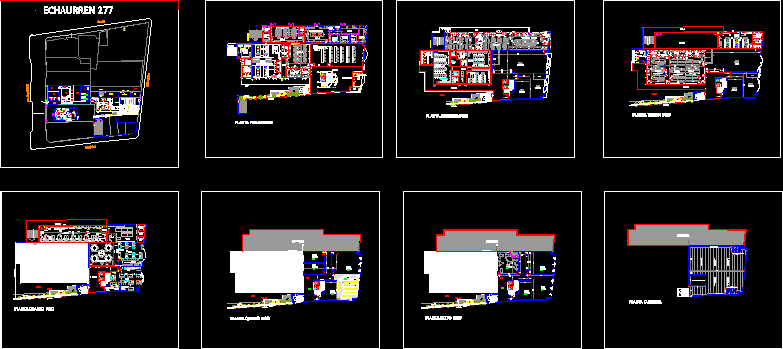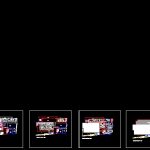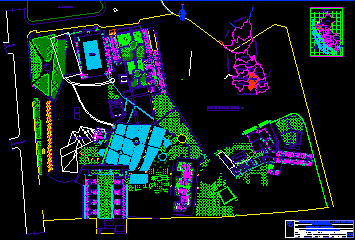Higher Education Building DWG Block for AutoCAD

Superior educational building – Chile. –
Drawing labels, details, and other text information extracted from the CAD file (Translated from Spanish):
av. republic, echaurren, sazie, grajales, measure entrance, hall, lab, load occupation, dividing wall, ntn, npt, garden and grove, high window, men’s bathrooms, elevator, axis medianero, teachers – administrative, and service personnel, women’s restrooms, bathroom, handicapped, access hall, cellar, splicing, electric, blind toilets will count, with forced extraction, disabilities, access, biology laboratory, managers, biochemistry laboratory, biotechnology laboratory, biochemistry laboratory, biotechnology, blackboard, existing dishwashers, camapana, floor is maintained, paulina leiva, alejandra santana, sec. academic, paula antunez, rack, marcela flotts full-time professor, full-time professor, patricia galaz, pablo ortega, teacher coordinators, first floor plant, change of carpet throughout the circulation, carpet change, creation of new bathroom, in cellar, cafeteria, bondage, offices, laboratory pharmaceutical science, workshop, network, wet, dry, garbage, room, second floor plant, third floor plant, fifth floor plant, fourth floor plant, sixth floor plant, southern median axis, women, bathrooms , platform, nursing laboratory, men, sliding door, cellar, emergency shower, m. bell, prep room, room, dark, curtain, data, cover on third floor, dishwasher, table, counter, frezer, dustbin, shelf, laundry, oven, convection, filter, water, shower, emergency, conservative, hot food, desconche, closed, sinks, sink, hood, stretcher, pto, electric, cover, channel rainwater, box elevators, exhaust air conditioning, indoor plant, slate, ing workshop. physics, English laboratory, emergency shower, upper glazed cabinet with shelves, laboratory, office, laundry room, laboratory, biopharmaceutical science, laboratory technology, pharmaceutical and cosmetics, weighing room, instruments, control room, process , pantry, refrigerator, area, office, laundry room, tda
Raw text data extracted from CAD file:
| Language | Spanish |
| Drawing Type | Block |
| Category | Schools |
| Additional Screenshots |
 |
| File Type | dwg |
| Materials | Other |
| Measurement Units | Metric |
| Footprint Area | |
| Building Features | Garden / Park, Deck / Patio, Elevator |
| Tags | autocad, block, building, chile, College, DWG, education, educational, higher, library, school, superior, university |








