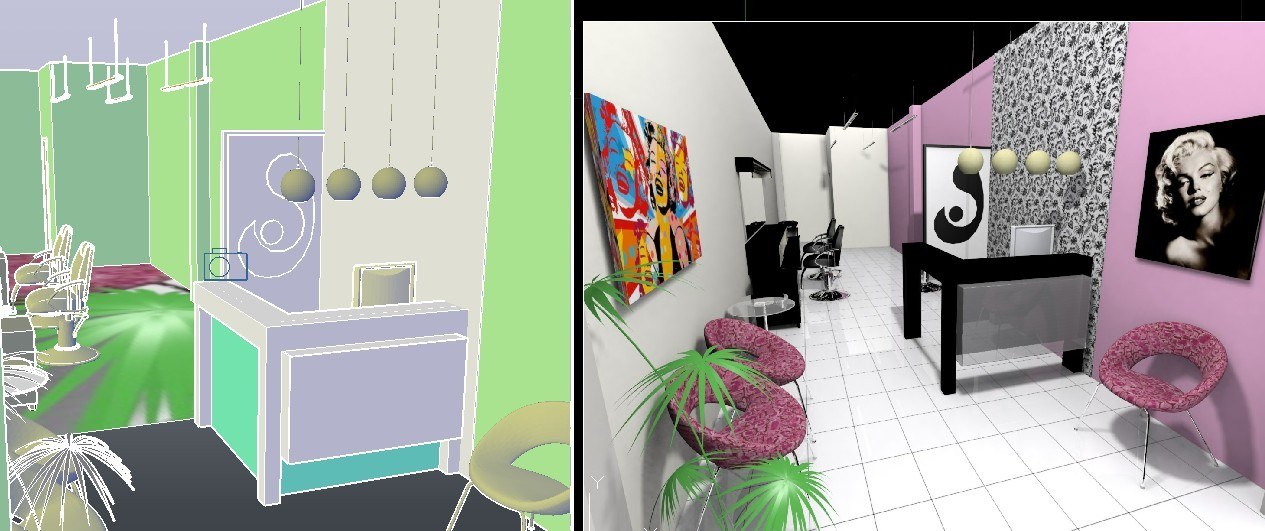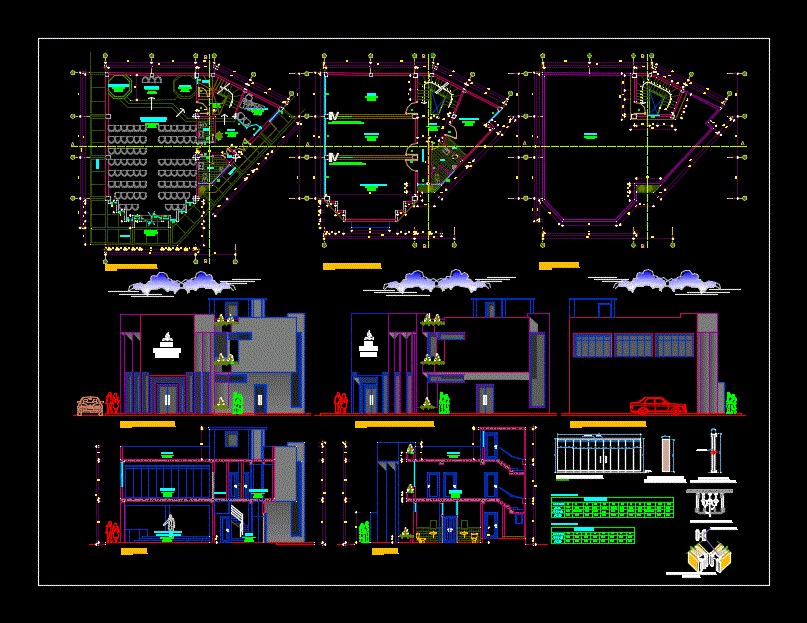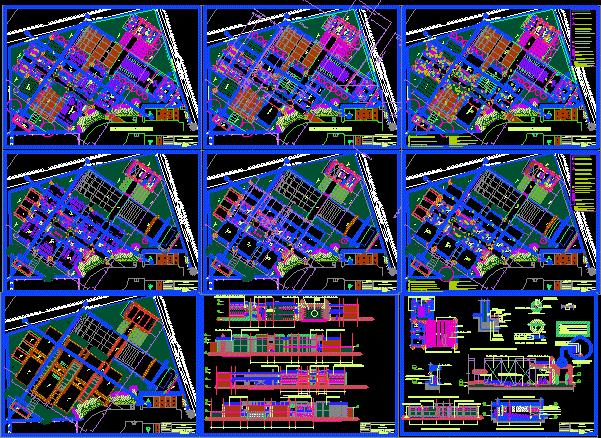Higher Institute DWG Block for AutoCAD
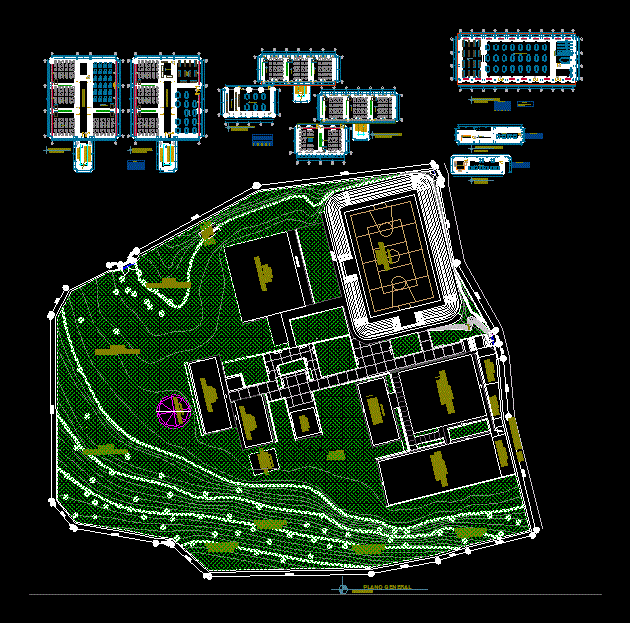
Plants environments; general plan; survey of a higher institute
Drawing labels, details, and other text information extracted from the CAD file (Translated from Spanish):
hygienic services, plan :, project :, indicated, date :, scale :, sheet:, specialty :, architecture, institute of higher education, public, project :, owner :, plane :, ——— —–, design :, dib. and plot :, date :, scale :, location :, depart .: ancash, province: huari, dist .: huari sect .: vira, lamina :, drawing :, location, —–, project and design: , administrative pavilion, locality :, province :, region :, huari, ancash, district :, gdur, general plan, multi-sport coliseum, cafetin-oven-dining room, executive chair, computer room, music band workshop, second floor , hallway, first floor, academics, departments, physical education, staff room, academic programs, coordination, custody, treasury, impressions, ss.hh, women, administrative, direction, academic, waiting room, conference room, academic secretary, general secretary, student, council, men, library, general plant, provincial municipality of huiari, acopalca, projects, area of studies and, huari public of huari, books, reading room, educational, materials, deposit of, second floor, doors, type, width, height, sill, quantity, window ace, unit head, reception, vain box, book deposit, reading room library, preparation room, oven, cafeteria, food preparation, dining room, first floor, cafetin – oven, vain box, deposit react ., laboratory room, sidewalk, water tank, environment, pavilion, cafetin, farm, slab, sports, classrooms, experimental, headship, tank, water, area, green, area, agroecologica, coverage, arborea, audiovisual room, av . teacher, ramp, classroom, school, inoperative, general, legend, declared inoperative zone, emergency, door, entry, area head, deposit, sport deposit, office, demarcation line, the soccer field, start line, of bleachers, equipment, ss.hh., showers, primary education, and secondary
Raw text data extracted from CAD file:
| Language | Spanish |
| Drawing Type | Block |
| Category | Schools |
| Additional Screenshots |
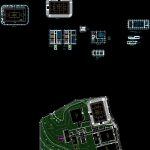 |
| File Type | dwg |
| Materials | Other |
| Measurement Units | Metric |
| Footprint Area | |
| Building Features | |
| Tags | autocad, block, College, DWG, environments, general, higher, institute, library, plan, plants, school, survey, university |



