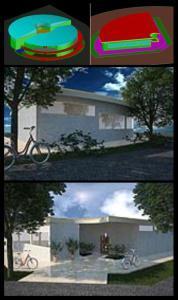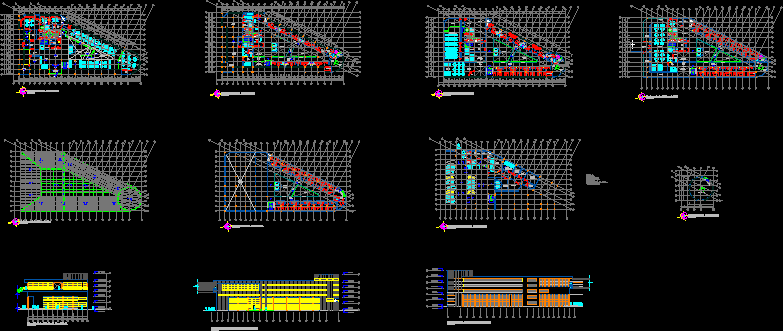Hilton Hotel DWG Block for AutoCAD
ADVERTISEMENT

ADVERTISEMENT
Architectural design of a 5-star hotel with 35 levels giving a height above 200 meters.
Drawing labels, details, and other text information extracted from the CAD file (Translated from Spanish):
oper, prs, ghi, hold, abc, jkl, tuv, speakerphone, redial, mic, flash, store, auto, def, mno, wxy, longitudinal cut, main elevation, rear elevation, hotel hilton, parking visits, parking buses, tennis courts, soccer field, artificial beach, green area, playground, pool, restaurant, underground parking, ground floor, hollow, panel, front view, floor on deck, dresser, drawer, maroma
Raw text data extracted from CAD file:
| Language | Spanish |
| Drawing Type | Block |
| Category | Hotel, Restaurants & Recreation |
| Additional Screenshots |
 |
| File Type | dwg |
| Materials | Other |
| Measurement Units | Metric |
| Footprint Area | |
| Building Features | Garden / Park, Pool, Deck / Patio, Parking |
| Tags | accommodation, architectural, autocad, block, casino, Design, DWG, height, hostel, Hotel, levels, meters, Restaurant, restaurante, spa, star, star hotel |








