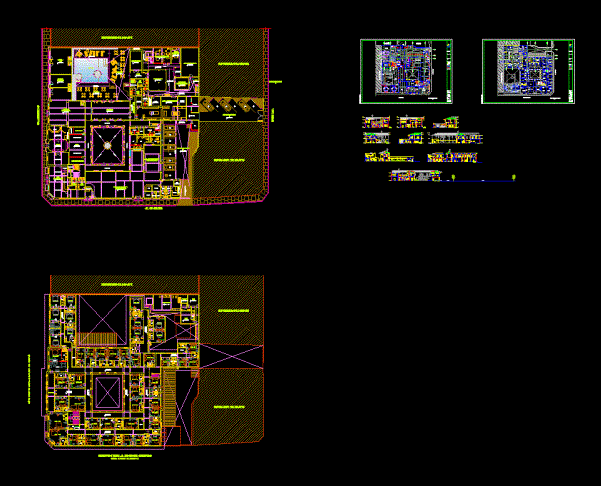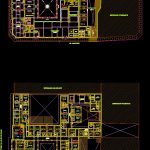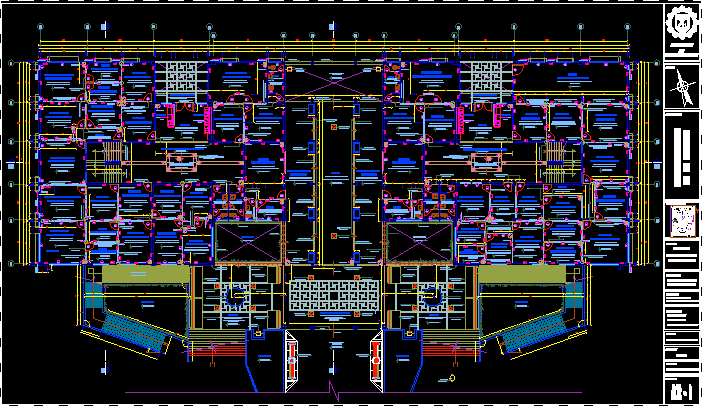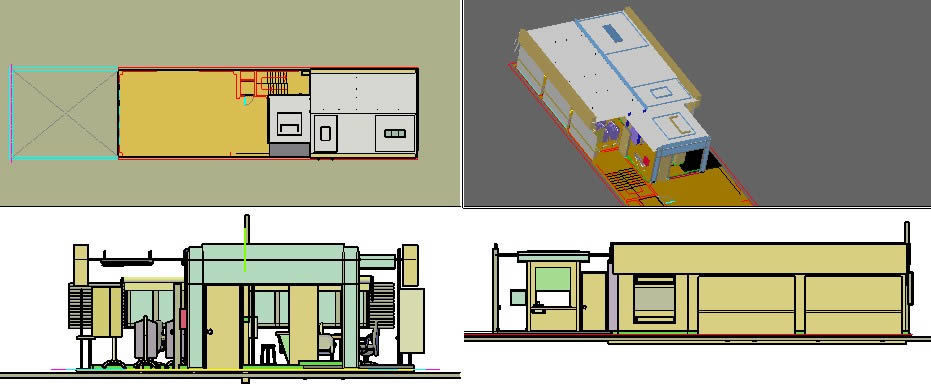Historic Hotel Hotel The Portals DWG Block for AutoCAD

HISTORIC HOTEL OF PIURA
Drawing labels, details, and other text information extracted from the CAD file (Translated from Spanish):
oper, prs, ghi, hold, abc, jkl, tuv, speakerphone, redial, mic, flash, store, auto, def, mno, wxy, npt, kitchen, adjoining building, sh, street liberty, concierge, recep., lobby , table area, bench, bar, bar marquez, deposit, waiting room, hall, management, security, sh var., shm., room of machines and slot machines, cash, counting, office, vault, cctv, vest . muj., vest. var., dep.basura, sub station, income service, business center, of., dep., s.h. var., office, corridor, square cafe, terrace, dining room, empty lp, kitchen hall, camera friorifica, pool, sh disc., area of cauldrons, group electrog., general store, maintenance workshop, system, compressor camera friorif., area of preparation, storage of food, vest., calle lima, jr. ayacucho, lp polycarbonate coverage, lp slab, lp coverage calamine, living, balcony, laundry, hab., luggage, this front looks at the parade, this front looks at the bank of commerce is on the casino, distribution plant – first level, the portals hotel piura, arq. david gutiérrez moreno, specialty :, architecture, esc :, date :, owner :, hotel portals, location :, department: piura prov: piura district: piura, professional :, name of sheet :, distribution plant first level, observations :, indicated, distribution plant – second level, second level distribution plant
Raw text data extracted from CAD file:
| Language | Spanish |
| Drawing Type | Block |
| Category | Hotel, Restaurants & Recreation |
| Additional Screenshots |
 |
| File Type | dwg |
| Materials | Other |
| Measurement Units | Metric |
| Footprint Area | |
| Building Features | Pool |
| Tags | accommodation, autocad, block, casino, DWG, historic, hostel, Hotel, piura, Restaurant, restaurante, spa |








