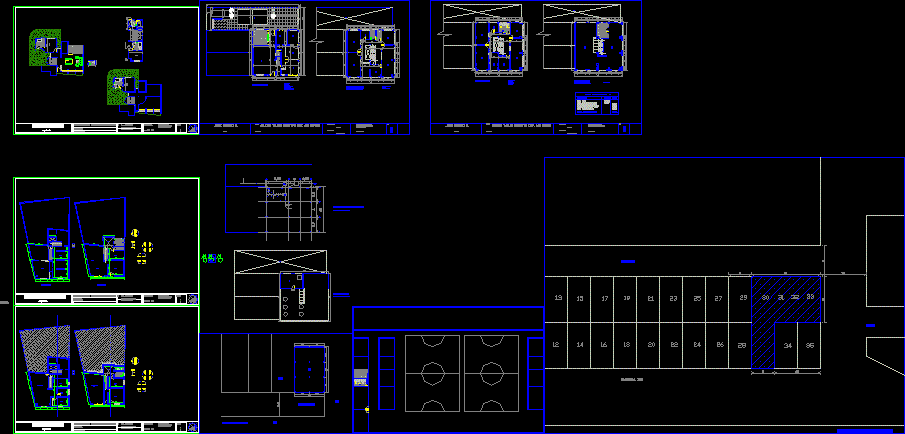Historic Social Sciences Faculty DWG Block for AutoCAD

Historic Social Sciences Faculty – Plants
Drawing labels, details, and other text information extracted from the CAD file (Translated from Spanish):
hall, passageway, hall – viewpoint, classroom workshop – sociology, fourth floor, shv, deposit, deposit, library, snack-bar-cafeteria, kitchen, attention – bar, lounge, walkway, shd, unit of provision, services, and goods, archive, custodial, control, classroom workshop, administration, secretary, general attention, auditorium income, administration income, impressions, receptive square, educational plaza, gastronomy and bar, exhibition hall, classroom workshop, social work, au. workshop – museum, anthropology, computerized file, and printers, manual file, language laboratory, room, empty, internet room, booth, departments, school area and, reception, photocopies, deanery, booth, sound and, video , sh, double height, postgraduate unit, and second specialization, media library, double height, recording, registration, urban terrace, research unit, meetings, room, first floor, third floor, second floor, maintenance, reading room , toilet, room, force., global, projection, unit of social projection and, university extension, terrace, tank, width, type, alfeizer, high, mantle. elevator, sidewalk, sidewalk, street, court a-a, stage, escape, court c – c, court elevation b – b, e – s, e – o, e – e, e – n, exhibition hall, registration room, recording room, au. Theoretical, exit terrace, foyer, projection cabin, corridor, au. workshop anthropology museum, workshop manager, classroom sociology workshop, recording room, language laboratory, exhibition hall, roof, maintenance s.h, ss. H H. d., ticket office, candy store, spectators room, bathroom, disabled, corridor, double height au. workshop – sociology, head-workshop, deposit, roof, auditorium first floor, auditorium second floor, west elevation, south elevation, east elevation, n.m., duct, au. workshop, planter, elevator, light well, variable, board, ramp
Raw text data extracted from CAD file:
| Language | Spanish |
| Drawing Type | Block |
| Category | Schools |
| Additional Screenshots |
 |
| File Type | dwg |
| Materials | Other |
| Measurement Units | Metric |
| Footprint Area | |
| Building Features | Elevator |
| Tags | autocad, block, College, DWG, faculty, historic, library, plants, school, social, university |








