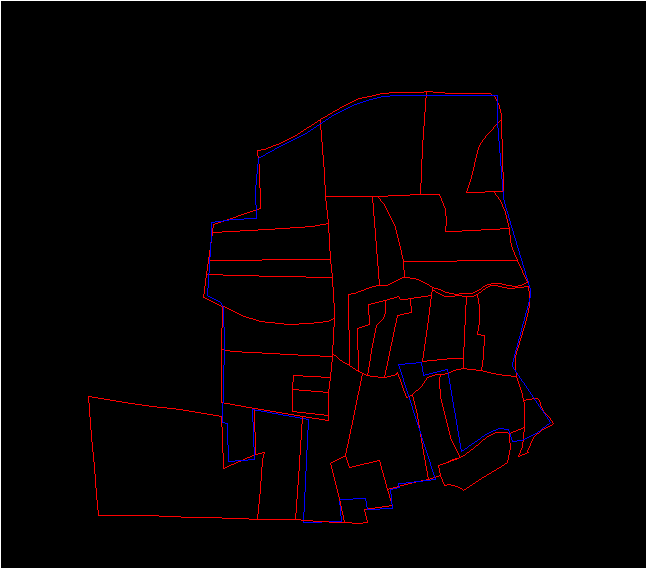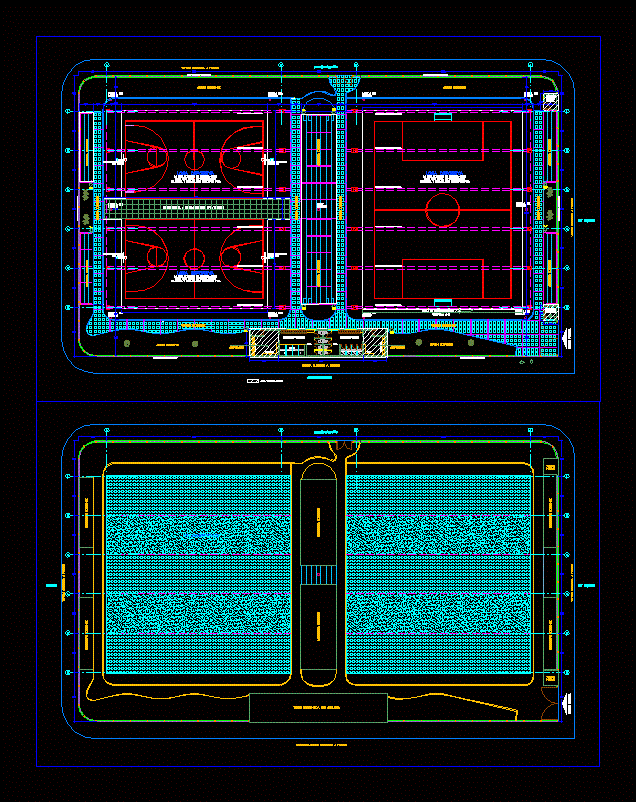Historical Center, Trujillo, Pero DWG Block for AutoCAD
ADVERTISEMENT

ADVERTISEMENT
TRUJILLO HISTORICAL CENTER, BLOCK 01 – VIEW
Drawing labels, details, and other text information extracted from the CAD file (Translated from Spanish):
code:, long. front:, facade height:, front area:, xxxxxxx, xxxxx, code:, front area:, xxxx, jr. pizarro cda. front, av. Spain, jr. ugarte, fnc, fnc, fnc, fnc, fnc, fnc, ins, ins, ins, cadastral mzna:, code, jr. pizarro cda. front, av. Spain, jr. ugarte, fnc, ins, ins, ins, cadastral mzna:, code, monument
Raw text data extracted from CAD file:
| Language | Spanish |
| Drawing Type | Block |
| Category | Historic Buildings |
| Additional Screenshots |
 |
| File Type | dwg |
| Materials | |
| Measurement Units | |
| Footprint Area | |
| Building Features | |
| Tags | autocad, block, center, church, corintio, dom, dorico, DWG, église, geschichte, historical, igreja, jonico, kathedrale, kirche, kirk, l'histoire, la cathédrale, mansion, teat, Theater, theatre, trujillo, View |








