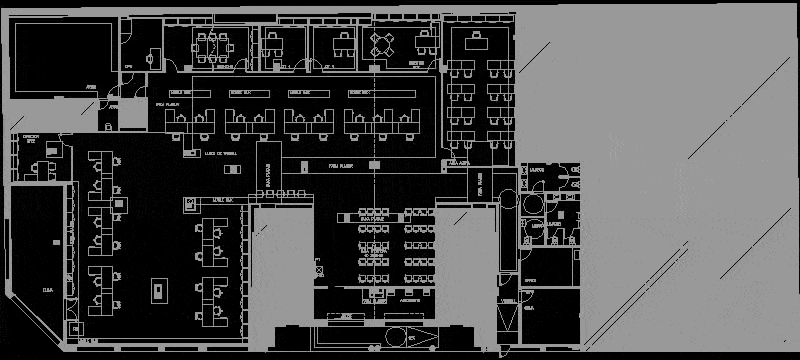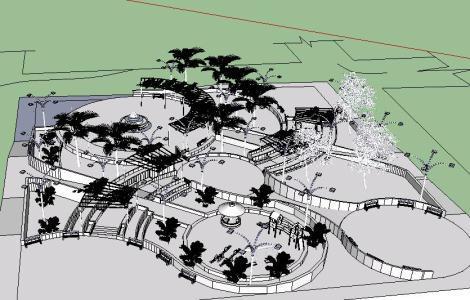Holliday Inn Hotel – Project DWG Full Project for AutoCAD

Holliday Inn Hotel – Project – Plants – Sections – Elevations
Drawing labels, details, and other text information extracted from the CAD file (Translated from Spanish):
table for folding, chute, pantry, business center, manager, back office, telephone, front desk, closet, convenience store, display, collection, gym, safe, boardroom, boardroom, warehouse, vending, lobby elevators, tarja, drying, car, housekeeper, clothing selection, washing, ss men, s.s. women, maintenance, accounting, file, electrical board, main, check room, site, hotel holiday inn express, plant assembly, affectation, garbage, solvents, machine room, npt, nomenclature, notes:, extended pigeon, vertical back cordon, counting the thickness of the grass, this property limit, the building is parallel to, granitogres rusticato, manufacturer: casalgrande, colors and materials, in facade, left lateral elevation, ground floor, second level, third level, fourth level, fifth level, sixth level, tenth level, rooftop ladder, roof level, seventh level, eighth level, ninth level, stairwell, parapet level, parapet level, cross section bb, corridor, npt second level, mezzanine slab, joint wall, ceiling pop out, n.a.t. roof pop out, cut a-a ‘, layout ground floor, drinking fountain, lockers, dining room employees, second level floor, electrical panels, washing machine, dryer, roof extension lobby, roof level floor, parapet up level, projecting shelter, upper in cantiliber, baja, sardinel de, main elevation, rear elevation, right lateral elevation, roof elevators
Raw text data extracted from CAD file:
| Language | Spanish |
| Drawing Type | Full Project |
| Category | Hotel, Restaurants & Recreation |
| Additional Screenshots |
           |
| File Type | dwg |
| Materials | Other |
| Measurement Units | Metric |
| Footprint Area | |
| Building Features | Elevator |
| Tags | accommodation, autocad, casino, DWG, elevations, full, hostel, Hotel, inn, plants, Project, Restaurant, restaurante, sections, spa |








