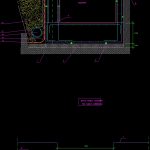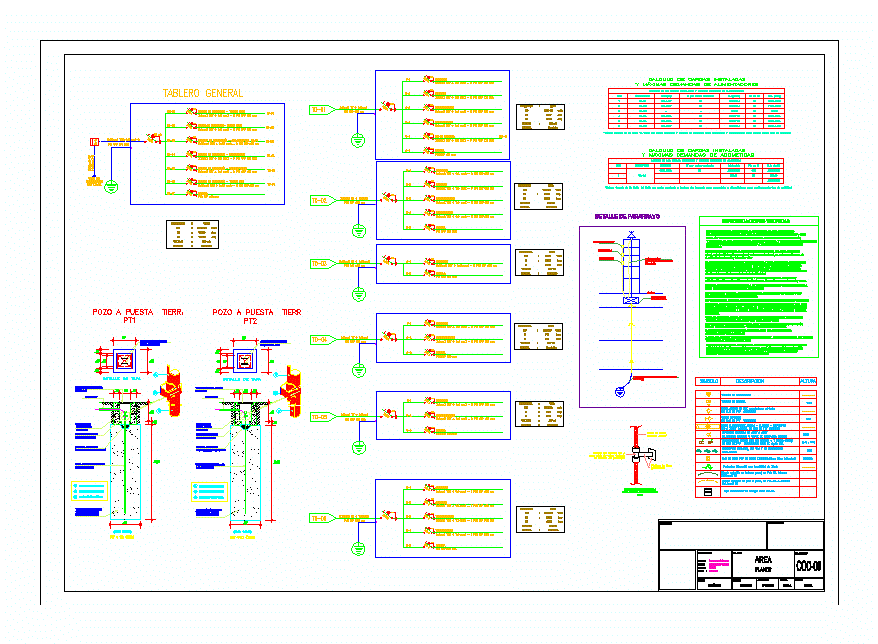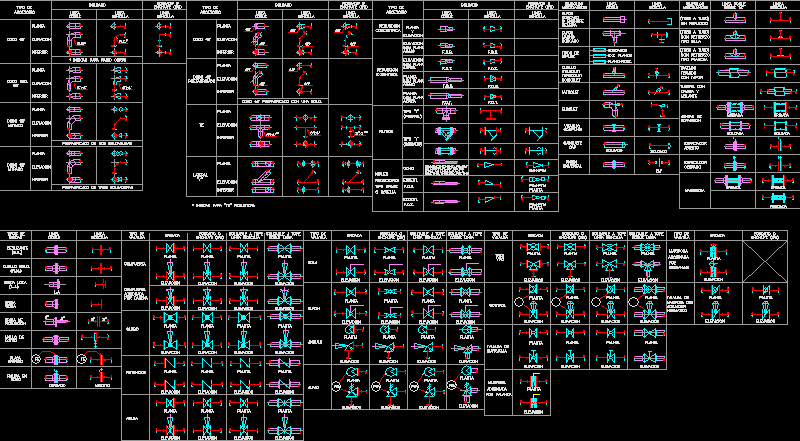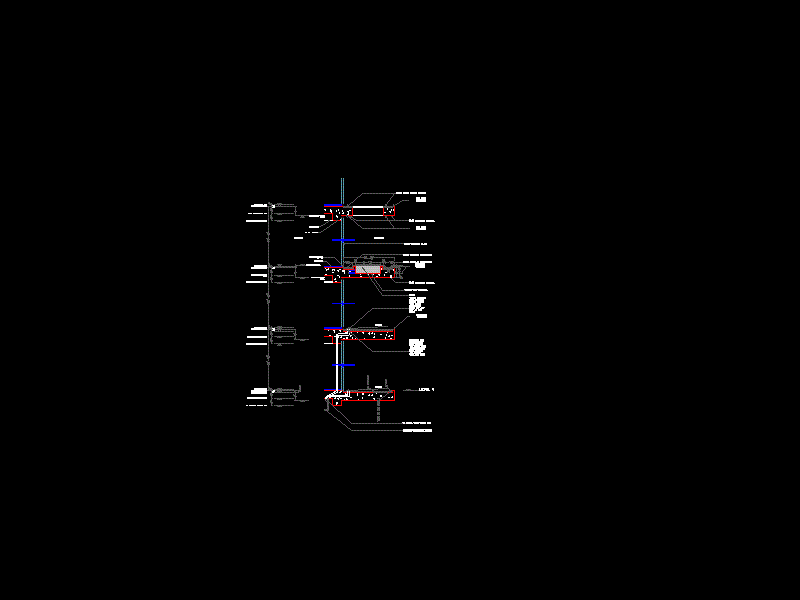Hollow Elevator DWG Detail for AutoCAD
ADVERTISEMENT

ADVERTISEMENT
Detail elevator’s hollow in foundations armed concrete
Drawing labels, details, and other text information extracted from the CAD file (Translated from Catalan):
For, Section pit elevator, Elevator, Moat, Elevator, Section pit elevator, For running shoes, Moat, Pavement projection, Section, Ground natural base compacted concrete reinforced wedges support armor cm. Concrete wall joint joint roughening joint: porexpan thermal insulation solera mallazo solera hopes muralla armada muralla armada zapata cortada zapata cortada interrumpuda por foso ascensor lamina impermeable tubo de evacuación grava geotextil base morteiro por pavimento barrera de vapor
Raw text data extracted from CAD file:
| Language | N/A |
| Drawing Type | Detail |
| Category | Construction Details & Systems |
| Additional Screenshots |
 |
| File Type | dwg |
| Materials | Concrete |
| Measurement Units | |
| Footprint Area | |
| Building Features | Elevator |
| Tags | armed, autocad, base, concrete, DETAIL, DWG, elevator, FOUNDATION, foundations, fundament, hollow |








