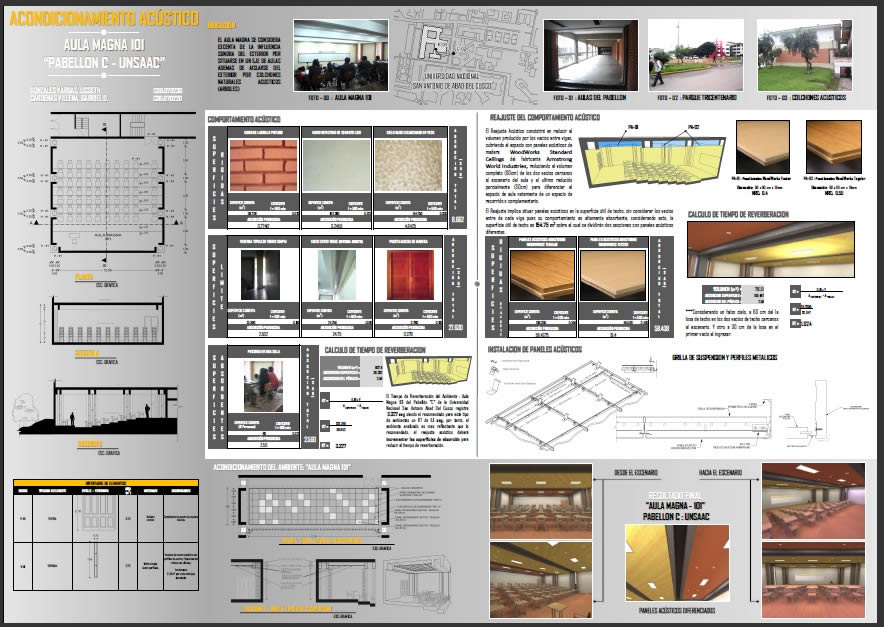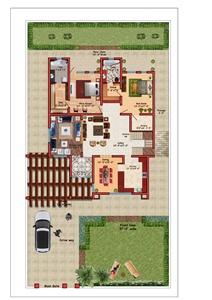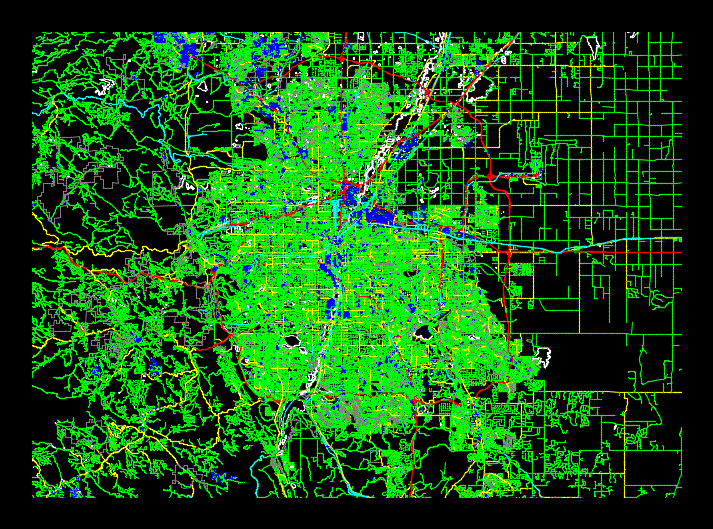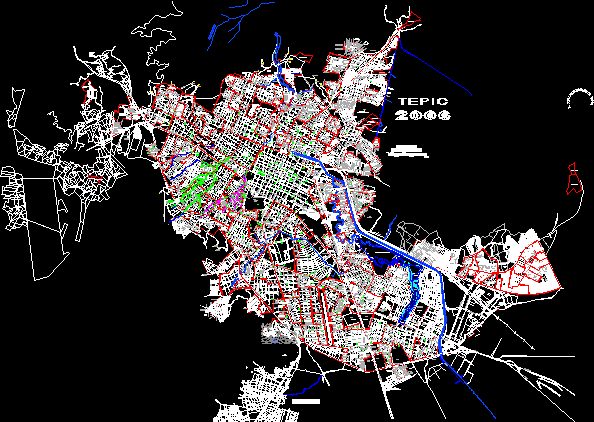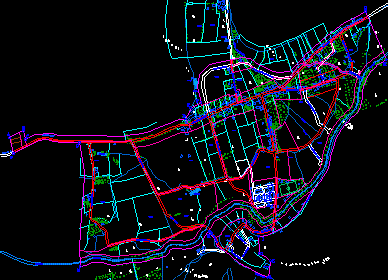Home 230 M2 DWG Block for AutoCAD
ADVERTISEMENT
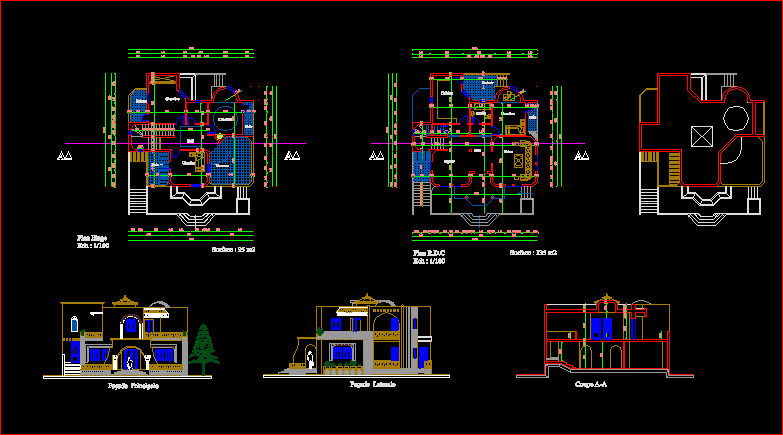
ADVERTISEMENT
in Ground floor: 1 bedroom lounge stay kitchen bathroom hall dryer total surface area = 135 m2 in Floor: 3 bedrooms bathroom balconies terraces total surface area = 95 m2
Drawing labels, details, and other text information extracted from the CAD file (Translated from French):
regi, side facade, main facade, bedroom, area, floor plan ech, bedroom, balcony, terrace, balcony, bedroom, lobby, balc, plan r.d.c ech, chopped off, area, living room, lobby, stay, cooked, bedroom, balc, dryer
Raw text data extracted from CAD file:
| Language | French |
| Drawing Type | Block |
| Category | Acoustic Insulation |
| Additional Screenshots |
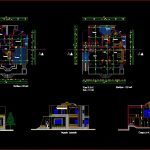 |
| File Type | dwg |
| Materials | |
| Measurement Units | |
| Footprint Area | |
| Building Features | |
| Tags | acoustic detail, akustische detail, autocad, bathroom, bedroom, block, details acoustiques, detalhe da acustica, dryer, DWG, floor, ground, hall, home, house, isolamento de ruido, isolation acoustique, kitchen, lounge, noise insulation, schallschutz, stay |
