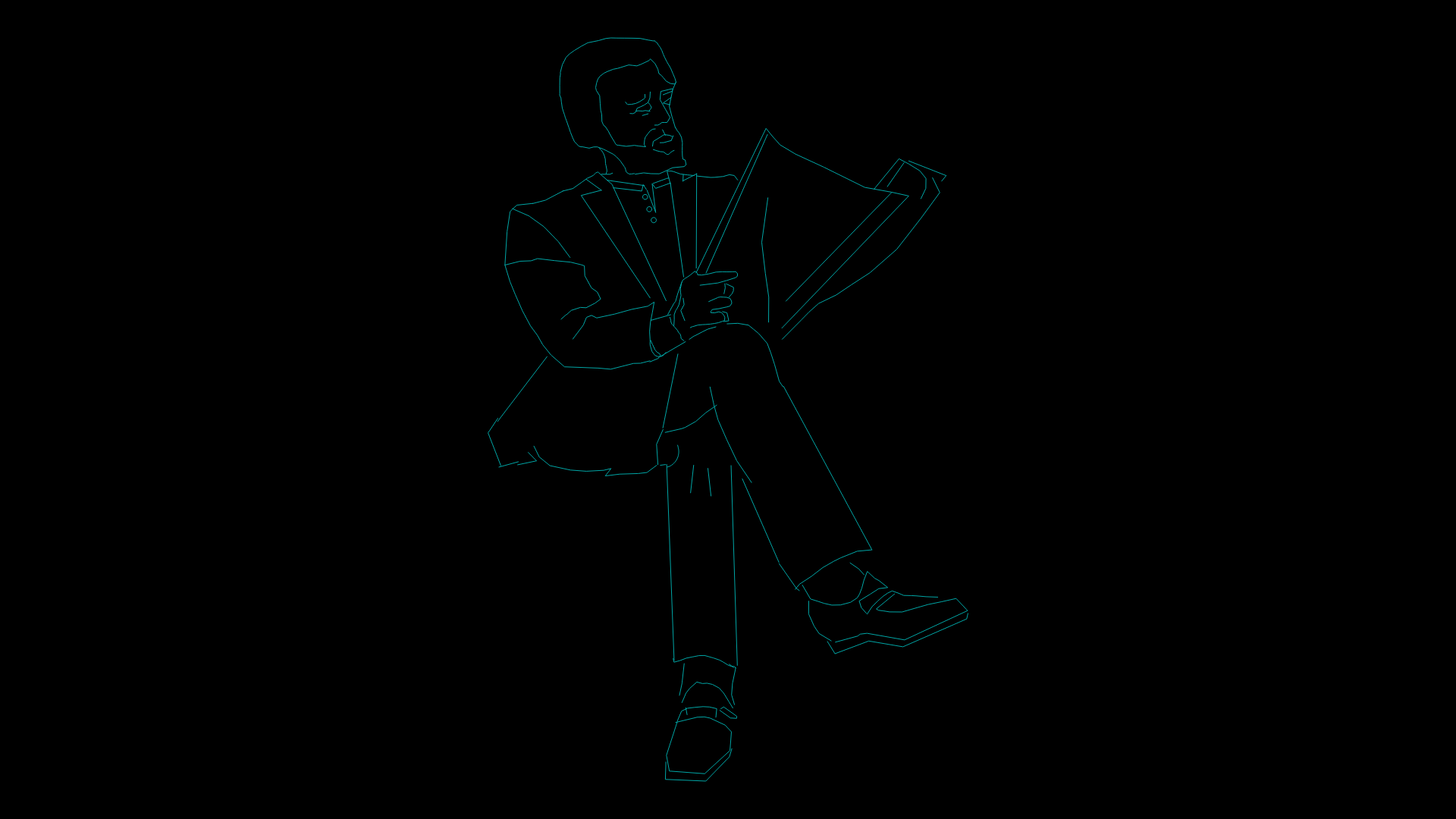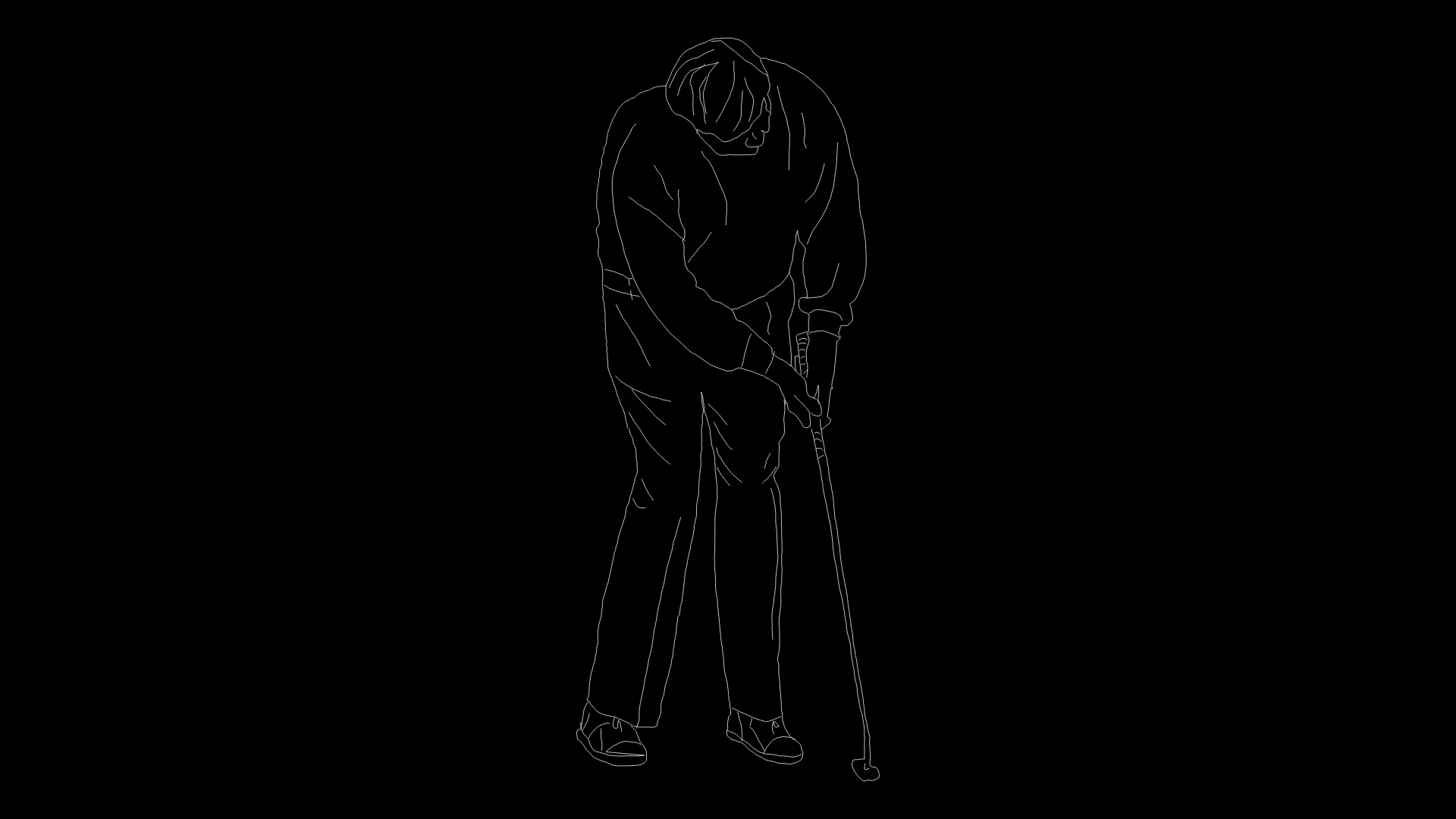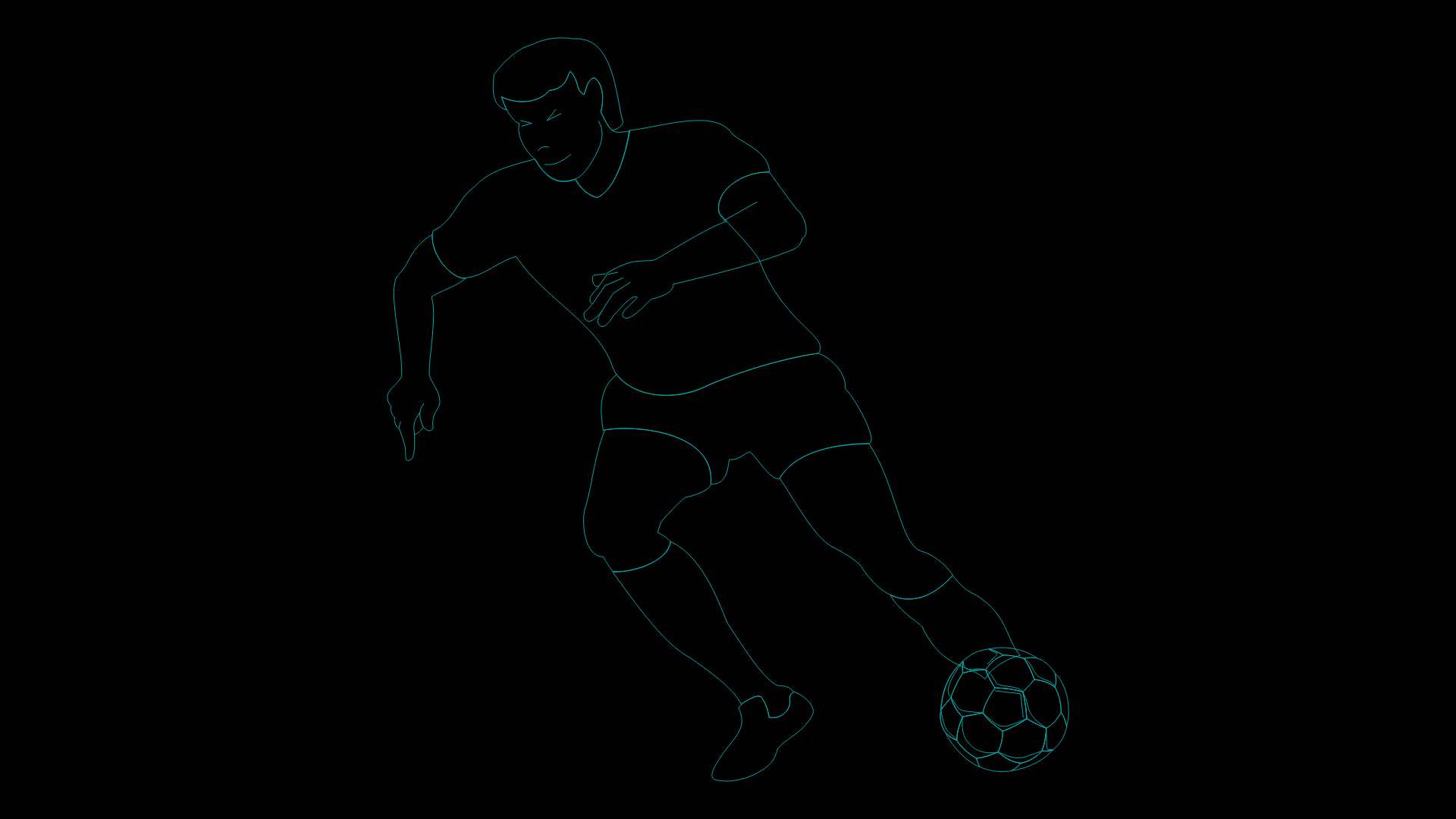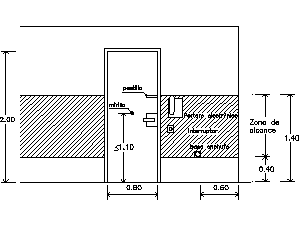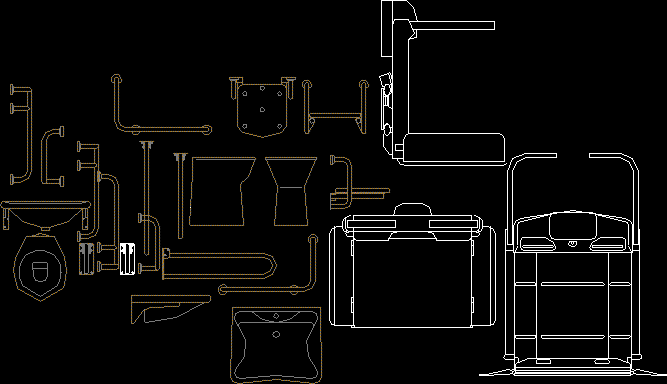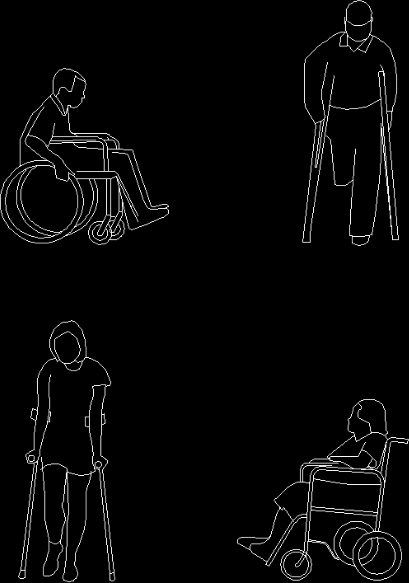Home For Disabled DWG Block for AutoCAD
ADVERTISEMENT
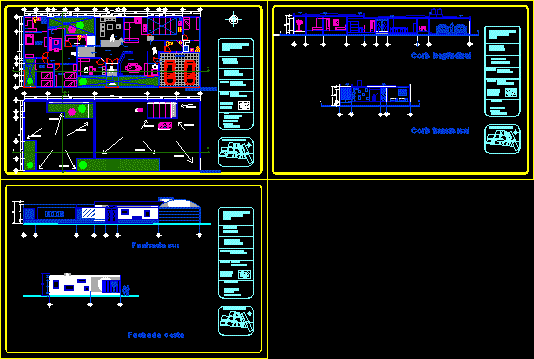
ADVERTISEMENT
HOME FOR DISABLED
Drawing labels, details, and other text information extracted from the CAD file (Translated from Spanish):
wait, and. h, and. i, ireri, reli, nio buca-, viceroy anto-, tzintzun-, tzan, walker, atzimba, av. quinceo, tzararacua, axis, master bedroom, single bedroom, garden, dining room, garage, hall, study, michoacán university of san nicolas de hidalgo, faculty of architecture, architectural composition ii, project:, house for disabled, student:, luis paul gudiño munguia, dimensions in meters, location sketch, architectural plant, plant as a whole, common bathroom, entrance, paul, north, floor plan: architectural plant floor plan, longitudinal cut, cross section, plan: cuts, south facade, facade west, plan: facades, project space: dining room, floor, elevation
Raw text data extracted from CAD file:
| Language | Spanish |
| Drawing Type | Block |
| Category | People |
| Additional Screenshots |
 |
| File Type | dwg |
| Materials | Other |
| Measurement Units | Metric |
| Footprint Area | |
| Building Features | Garden / Park, Garage |
| Tags | autocad, Behinderten, block, des projets, disabilities, disabled, DWG, handicapés, handicapped, home, projects, projekte, projetos |
