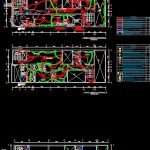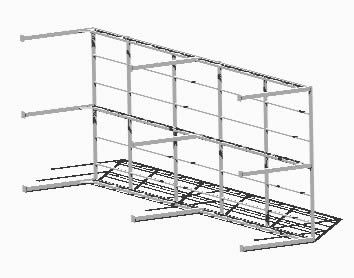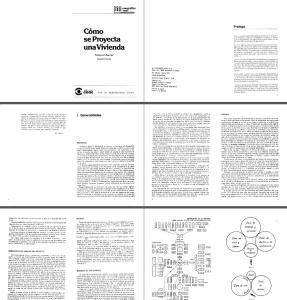Home DWG Block for AutoCAD

Plants, Electrical and Sanitary
Drawing labels, details, and other text information extracted from the CAD file (Translated from Spanish):
religious complex, theme:, usp private university san pedro, student:, bruce kevin lopez peña, chair:, scale:, date:, key plan:, sheet:, faculty of urban architecture, arq chuecas wong, general planimetry, sanitary electrical installations, theme:, usp private university san pedro, student:, bruce kevin lopez peña, chair:, scale:, date:, sheet:, faculty of urban architecture, arq carlos zulueta cave, planimetry architecture, constructions iii, bedroom, ss.hh, kitchen, dinning room, living room, n.p.t, ss.hh, bedroom, kitchen, wash., dining room, empty, metal railing, goes up to the level control of the elevated tank, force output for electric pump connection, level control of the cistern, tanker projection, bedroom, n.p.t, bedroom, n.p.t, ss.hh, kitchen, dinning room, n.p.t, living room, n.p.t, n.j.t, skylight projection, proy empty, c.r., goes the public network of collectors, c.r., ups, tap, comes from the public network, ups impulsion, suction line, electric pump, tank, overflow, arrives stile, low amount, n.p.t, ss.hh, kitchen, empty, metal railing, ss.hh, ups, ups, low amount, symbol, description, cold water pipe, water meter, gate valve, irrigation faucet, elbow ups, low elbow, with rise, crossing of pipes without connection, elbow of, Universal union, filling valve, retention valve, with descent, first level sanitary facilities, bedroom, n.p.t, bedroom, n.p.t, dining room, n.p.t, bedroom, n.p.t, first level sanitary facilities, garden, symbol, description, drainpipe, ventilation pipe, simple, elbow, register machine, trap, Threaded log, elbow, sink, elbow with ventilation, sanitary, ceiling ventilation terminal, hung record, first level electrical installations, garden, n.p.t, proy of emptiness, laundry, n.p.t, yard, n.p.t, vacuum projection, vacuum projection, dining room, climb pvc sap, floor, comes from the enosa network, Existing td, climb pvc sap, floor, comes from the meter, to the ground, main feeder circuit inlaid by floor nny, conductor for ground: bare copper wire, soft temper embedded by floor with heavy class pvc pipe, circuit in duct inlaid in the ceiling wall with tube pvc heavy class tw tw, circuit in duct embedded in the roof with pvc tube heavy class tw, height assembly, legend, description, symbol, will carry circular fluorescent luminaire chassis of phosphatized steel enamelled to diffuser acrylic prismatic reactor starter wiring int. with cables thw tp prismatic square mpc similar, exit center recessed in slab cºaº of the ceiling, Single-phase double-socket outlet with earthing plate holder with insulating resin holder two-cavity model similar magic, subset of distribution, monophasic energy meter, exit for artifact wall bracket, simple switch similar to aluminum plate model, Cavity champagne color similar to magic box model, rectangular recessed in the wall, double switch similar to aluminum plate model, Cavity champagne color similar to magic box model, rectangular me
Raw text data extracted from CAD file:
| Language | Spanish |
| Drawing Type | Block |
| Category | Misc Plans & Projects |
| Additional Screenshots |
 |
| File Type | dwg |
| Materials | Aluminum, Steel |
| Measurement Units | |
| Footprint Area | |
| Building Features | Deck / Patio, Garden / Park |
| Tags | assorted, autocad, block, DWG, electrical, home, plants, Sanitary |







