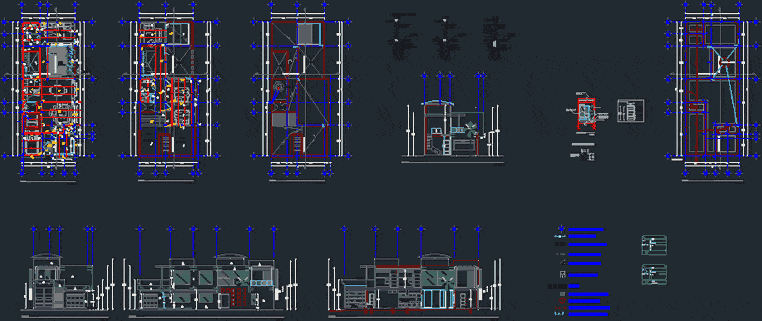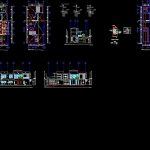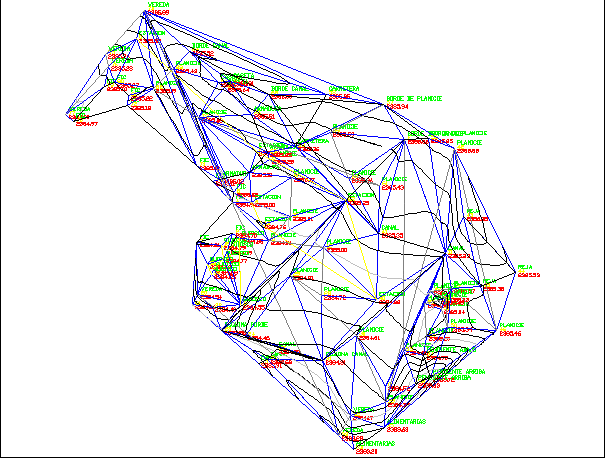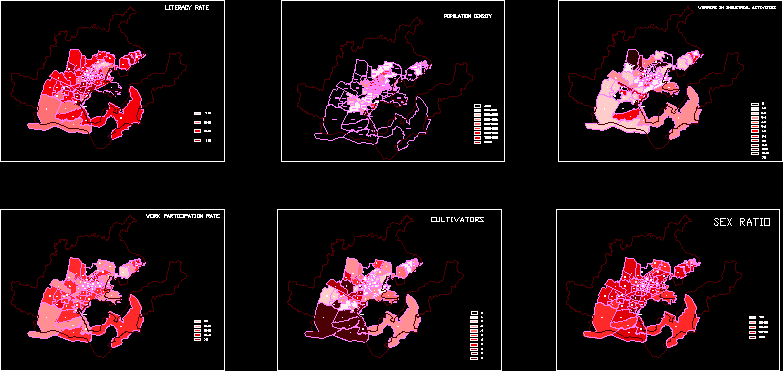Home DWG Plan for AutoCAD

House Room 2 levels with 3 bedrooms 2 1/2 baths dining room, kitchen, garden, garage, shop, terrace, TV room, floor plans, sections, elevations, construction details acilities, beams, isometric Hydraulics
Drawing labels, details, and other text information extracted from the CAD file (Translated from Spanish):
Custom polished concrete floor at high brightness, concrete firm, masonry foundation with stone brazier accommodated stuck with mortar lime sand prop., dala, red brick wall stuck with lime mortar yellow sand prop, dala of enclosure of height, natural terrain, foundation detail, Custom polished concrete floor at high brightness, concrete firm, masonry foundation with stone brazier accommodated stuck with mortar lime sand prop., dala, red brick wall stuck with lime mortar yellow sand prop, dala of enclosure of height, natural terrain, Custom polished concrete floor at high brightness, concrete firm, masonry foundation with stone brazier accommodated stuck with mortar lime sand prop., dala, red brick wall stuck with lime mortar yellow sand prop, dala of enclosure of height, natural terrain, Armored castle in work with rebar corrugated wire stirrups of each moored with annealed wire, cocreto, castle detail, corrugated rod stirrups each cm moored with annealed wire coating, folding door made of steel tubular, opaque glass, tubular frame for steel door, lock variable brand philips, garage door detail, local, w.c., living room, service yard, cobra, entry, dinning room, kitchen, bath, closet, bedroom, central courtyard, multipurpose room, w.c., sliding glass doors with frames aluminum rails, folding steel roll-up curtain doors, height of low wall, low level, esc, firm of concrete of thickness cm thickness of jal cement prop., polished concrete floor with high gloss artq gray, compaction of natural terrain to its volumetric weight, secondary access proposal with steel door, bedroom, empty, bedroom, family room, empty, sliding glass doors with frames aluminum rails, top floor, esc, sliding glass doors with frames aluminum rails, overhead lighting, terrace, empty, roof plant, esc, adjoining neighbor, southwest elevation, esc, adjoining neighbor, south elevation east, esc, section line, section line, adjoining neighbor, bedroom, garden, living room, local, w.c., terrace, bedroom, terrace, kitchen, longitudinal section, esc, tinaco, empty, section line, cross section, esc, section line, construction axes, Measures, finished floor level, projection line, finished in walls, finished on floor, esc, scale, percentage of slope, castles, ptr, foundation plant drainage, esc, absorption well, b.a.n, b.a.p., the municipal network, drain record, b.a.n, wastewater drain, b.a.p., rainwater downpipe, bathroom detail, esc, opaque crystal lintelilla lime. fixed with silicon in steel aluminum frame., Interior garden, preparation of soil of organic cotenid for gravel sands for moisture filtration, filtration box, thin grass mat of class bariable, registry, opaque glass swing door lime. with stainless steel handle bolts, b.a.f., s.a.c., s.a.f., b.h, algibe, l.a.p., stopcock, float, b.a.p., empty, AC
Raw text data extracted from CAD file:
| Language | Spanish |
| Drawing Type | Plan |
| Category | Misc Plans & Projects |
| Additional Screenshots |
 |
| File Type | dwg |
| Materials | Aluminum, Concrete, Glass, Masonry, Steel |
| Measurement Units | |
| Footprint Area | |
| Building Features | Garage, Deck / Patio, Garden / Park |
| Tags | assorted, autocad, baths, bedrooms, dining, DWG, garage, garden, home, house, kitchen, levels, plan, room |







