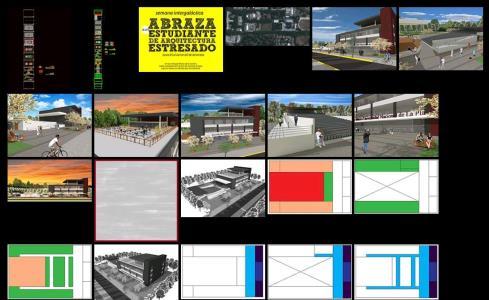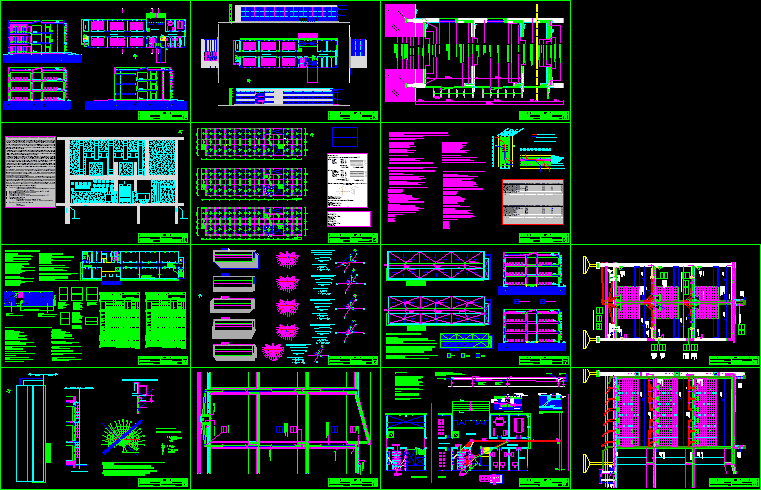Home For The Elderly DWG Block for AutoCAD

Is a home for elderly people with rooms and bedrooms, craft workshops and more. Green areas. parking etc. This file consists of architectural floor, 2 facades 2cortes; electrical installations.
Drawing labels, details, and other text information extracted from the CAD file (Translated from Spanish):
lighting load box and contacts, no. c., amp., pump, total, watts, phase, location, signature, dro: _______ ced. prof. ___________, professor, location :, owner :, dimensions :, scale :, date :, plane number :, data d. r. o., free surface :, surface to be built :, surface area, built surface :, blvd. Díaz Ordaz., Place :, tapachula Chiapas, Mexico, Blvd. diaz ordaz, col. monrroy, plan, architectural plant, facades and courts, main facade, rear facade, access, sewing workshop, handicraft workshop, laundry, kitchen, refrigeration, cellar, dance, room, surveillance, employees, registration, dining room employees, office, bathrooms h, bathrooms m., healing, file, hairdressing workshop, reception, lobby., dormitory of employees, chapel, wake, t. reading, white wine cellar, bedroom, bedroom man., woman’s bedroom., Vegetables., Electrical installation plan, lighting load box and contacts section b, lighting load box and contacts section a, lighting load box and contacts section c, general switch, load center, line by wall, three-way switch, contact, tv, television, telephone, exit on slab, flying buttress, switch, line by slab and wall, note: the ducts for the, cut longitulinal, cross section, workshop, bedrooms of H., bedroom of m., cess rush, warehouse, room, lobby, t. reading, t. hairdresser, bathroom, access, t. of dance
Raw text data extracted from CAD file:
| Language | Spanish |
| Drawing Type | Block |
| Category | Hospital & Health Centres |
| Additional Screenshots |
 |
| File Type | dwg |
| Materials | Other |
| Measurement Units | Metric |
| Footprint Area | |
| Building Features | Garden / Park, Parking |
| Tags | abrigo, areas, autocad, bedrooms, block, DWG, elderly, geriatric, green, home, people, residence, rooms, shelter, workshops |








