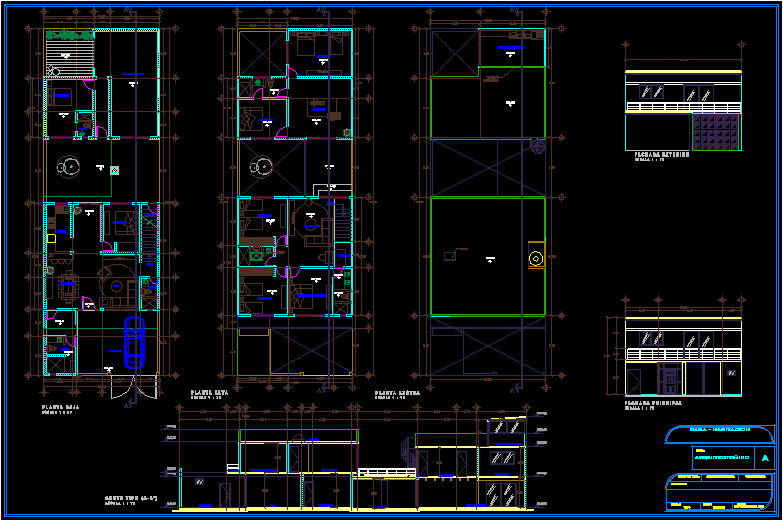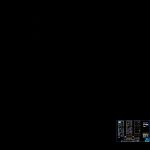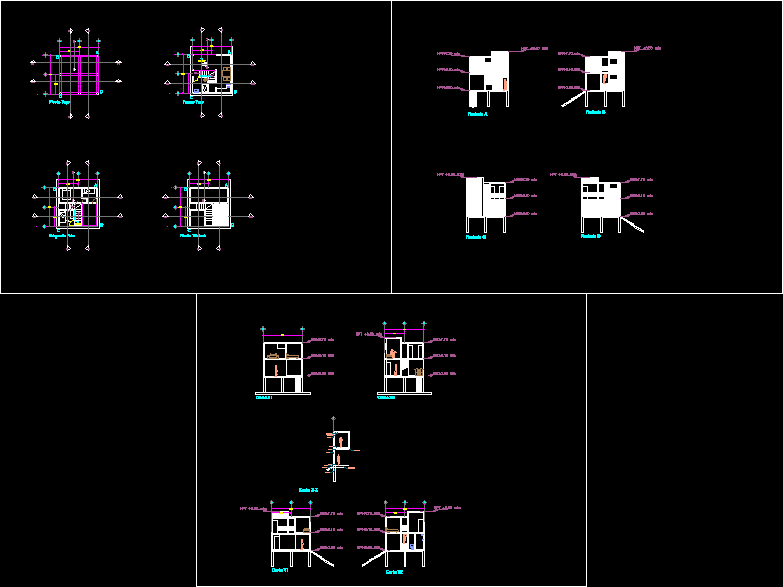Home Family DWG Block for AutoCAD
ADVERTISEMENT

ADVERTISEMENT
Family house with courtyard in the middle, gym area, garage, yard service, etc.
Drawing labels, details, and other text information extracted from the CAD file (Translated from Spanish):
fixt, global, bylayer, byblock, bedroom, date, scale:, owner, dimensions, meters, September, house room, total area, construction area, free surface, architectural, flat, main room, living room, dinning room, goes up, kitchen, bedroom, bath, npt, bedroom, dressing room, garage, TV room., game room, cellar, bath, fitness center, bedroom, service room, npt, low, npt, service room, yard, bedroom, fitness center, game room, bedroom, living room, garage, main room, TV room., terrace, rooftop, npt, low, high, rooftop, principal, Exterior, kind
Raw text data extracted from CAD file:
| Language | Spanish |
| Drawing Type | Block |
| Category | Misc Plans & Projects |
| Additional Screenshots |
 |
| File Type | dwg |
| Materials | |
| Measurement Units | |
| Footprint Area | |
| Building Features | Garage, Deck / Patio |
| Tags | area, assorted, autocad, block, courtyard, DWG, Family, family house, garage, gym, home, house, middle, service, yard |







