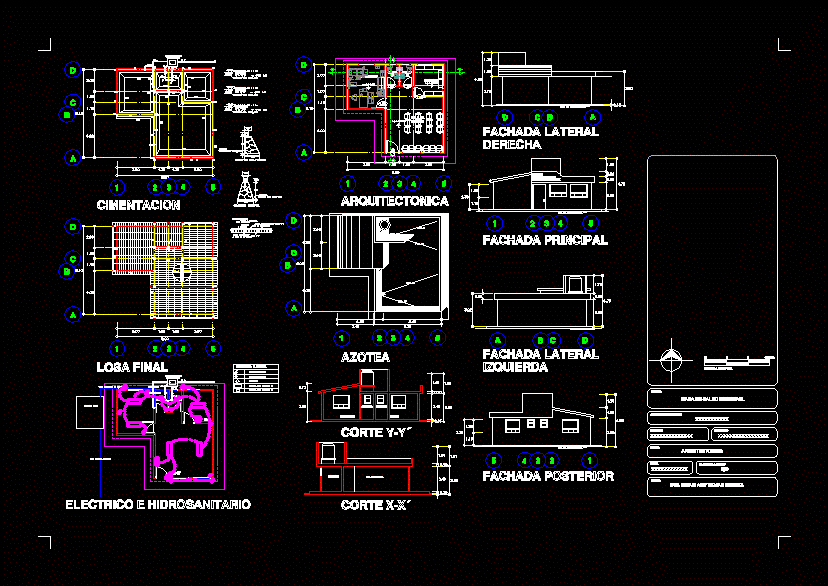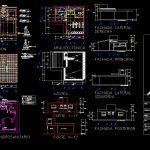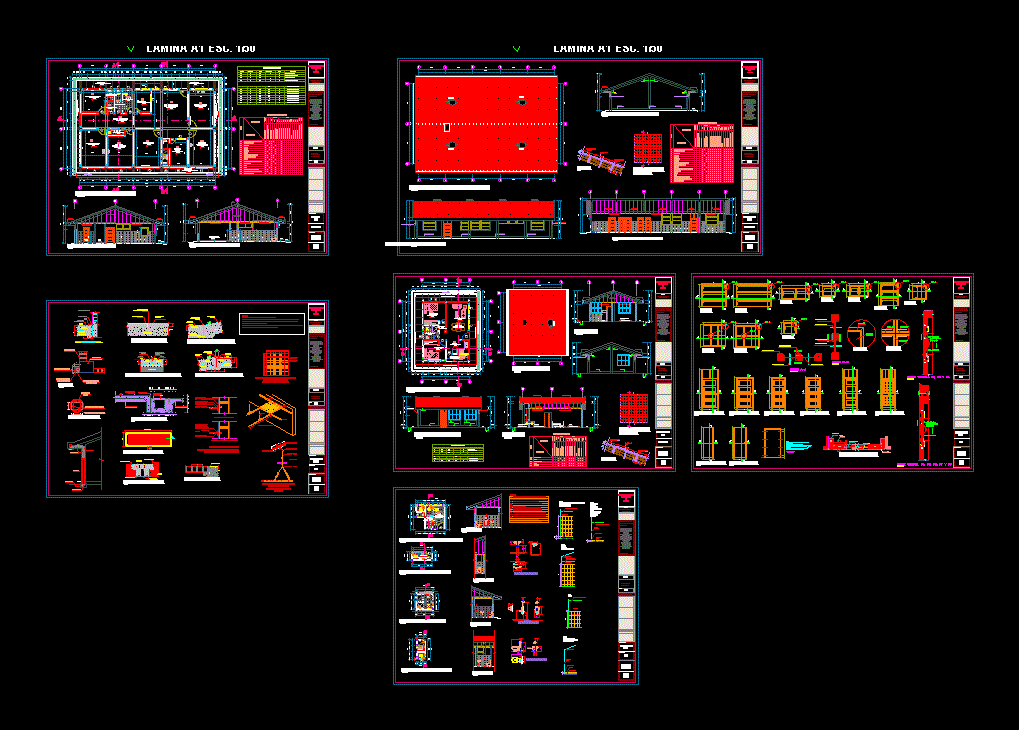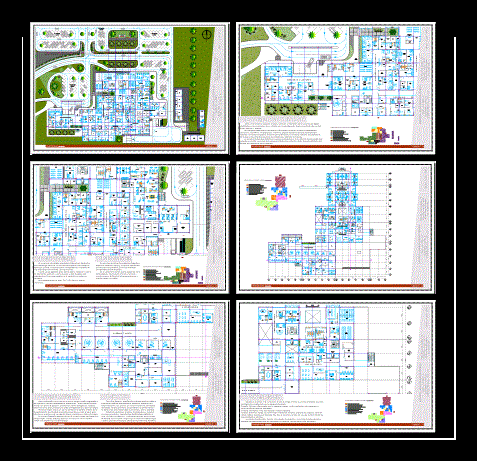Home Health DWG Model for AutoCAD

MODEL BASIC HEALTH HOUSE FOR RURAL COMMUNITIES WITH POPULATION LESS THAN 500 PEOPLE AND DISTANCES GREATER THAN 5 KM FROM THE NEAREST HEALTH CENTER.
Drawing labels, details, and other text information extracted from the CAD file (Translated from Spanish):
alud de laxcala, opd, secretary of health, plant, rear facade, side facade, left, electric and plumbing, final slab, sanitary registry, roof, electrical symbology, consulting room, s.a.f. to tinaco, b.a.f. of tinaco, sanitary, waiting room, warehouse, drinking water network, room, wait, sanit., simple contact, simple damper, flying buttress, natural ground level, main facade, right, joist and vault, foundations, bap, architectural, rib formed by, the skate of the beam, central foundation, template, vigeta and vault, vault, cross section, slab section, compression layer, adjacent foundation, common chain, xxxxxxxxxxxxxxxxxxx, municipality, architectural, key the unit, municipal health house, xxxxxxxxxxx, xxxxxxxxxxxxxx, date, plan:, drew :, xxxxxxxxxxxx, unit :, health jurisdiction, locality, mts., graphic scale, ing. hiram abif red huerta
Raw text data extracted from CAD file:
| Language | Spanish |
| Drawing Type | Model |
| Category | Hospital & Health Centres |
| Additional Screenshots |
 |
| File Type | dwg |
| Materials | Other |
| Measurement Units | Metric |
| Footprint Area | |
| Building Features | |
| Tags | autocad, basic, CLINIC, communities, distances, DWG, health, health center, home, Hospital, house, medical center, model, people, population, rural |








