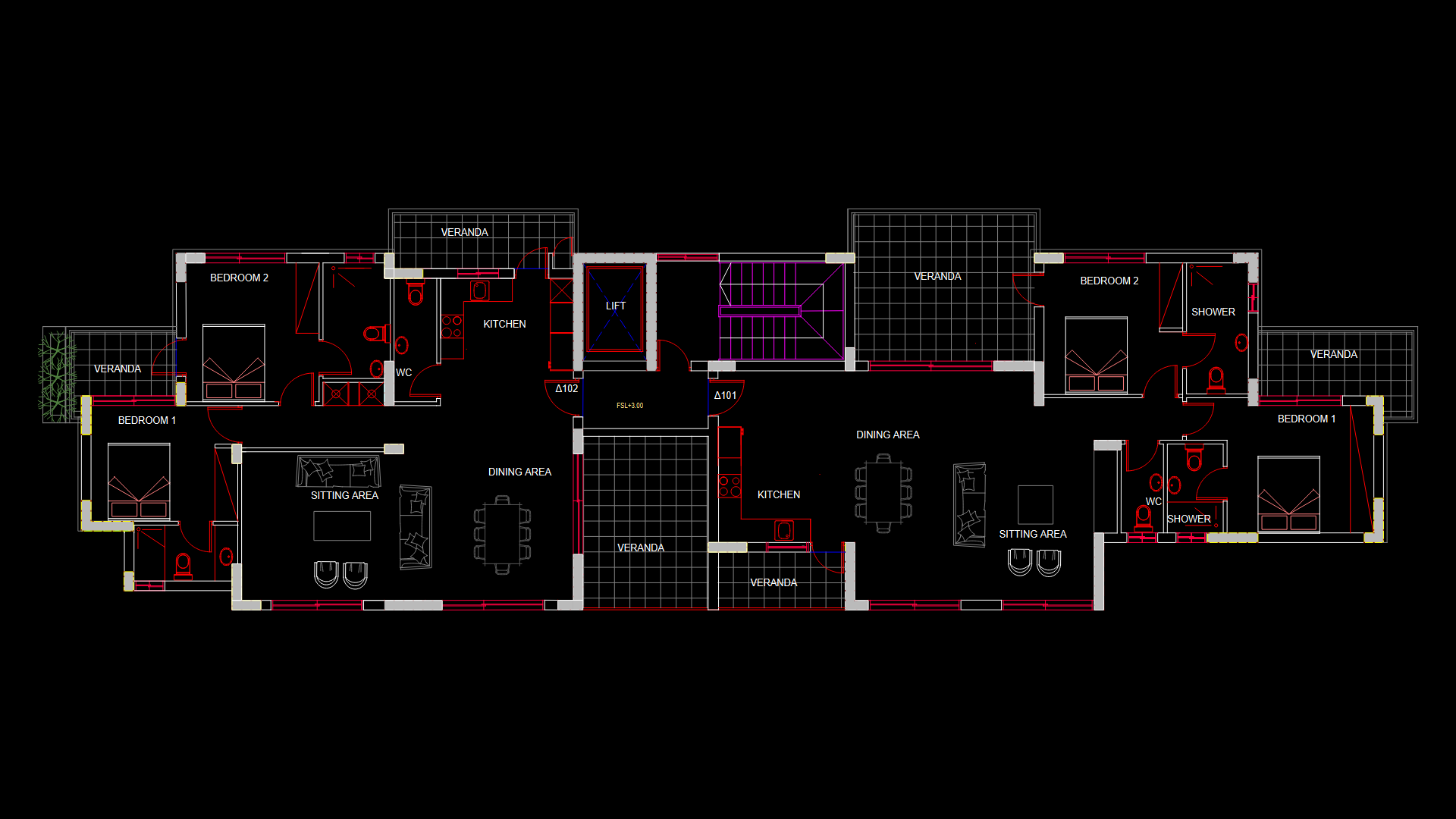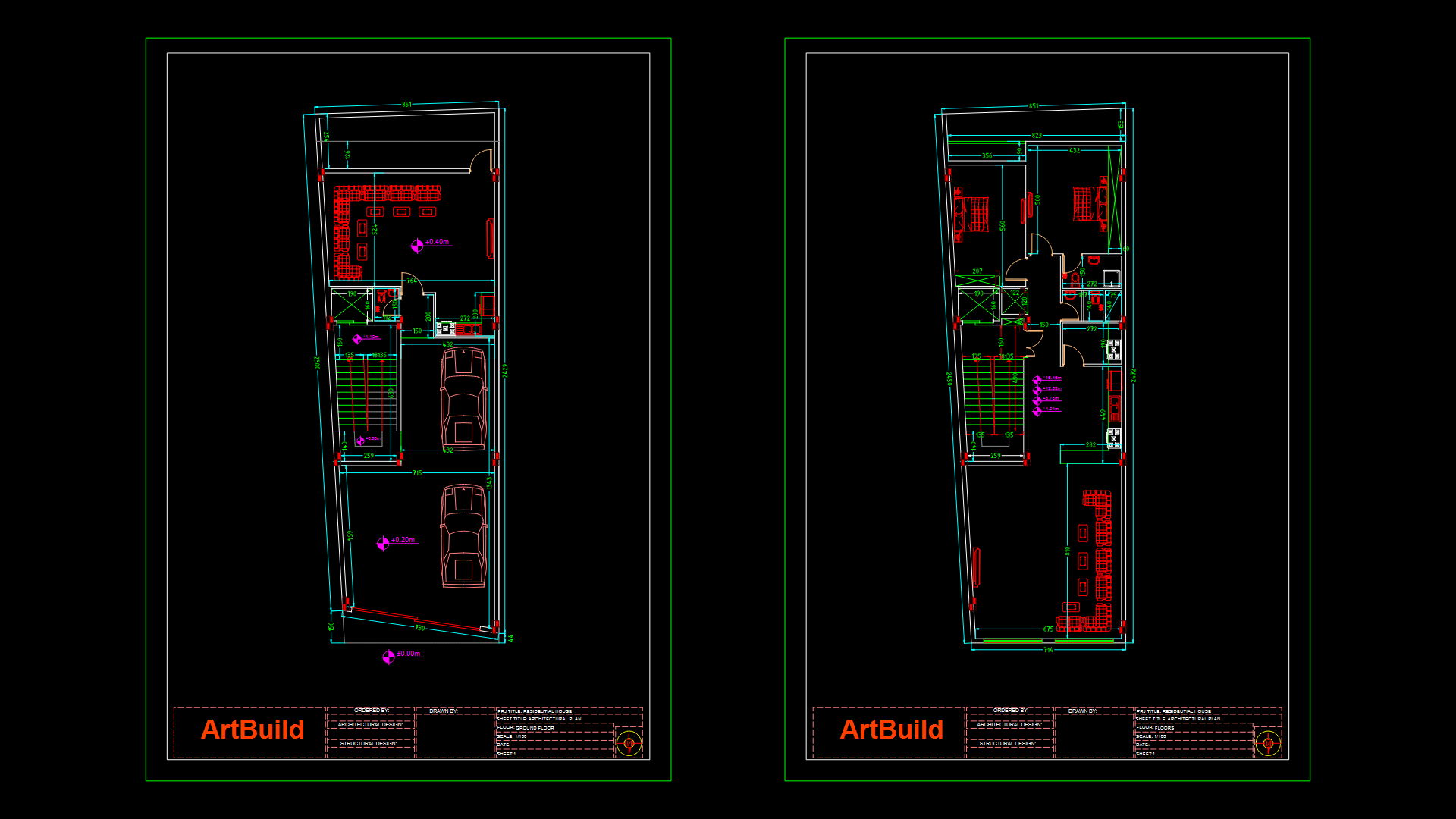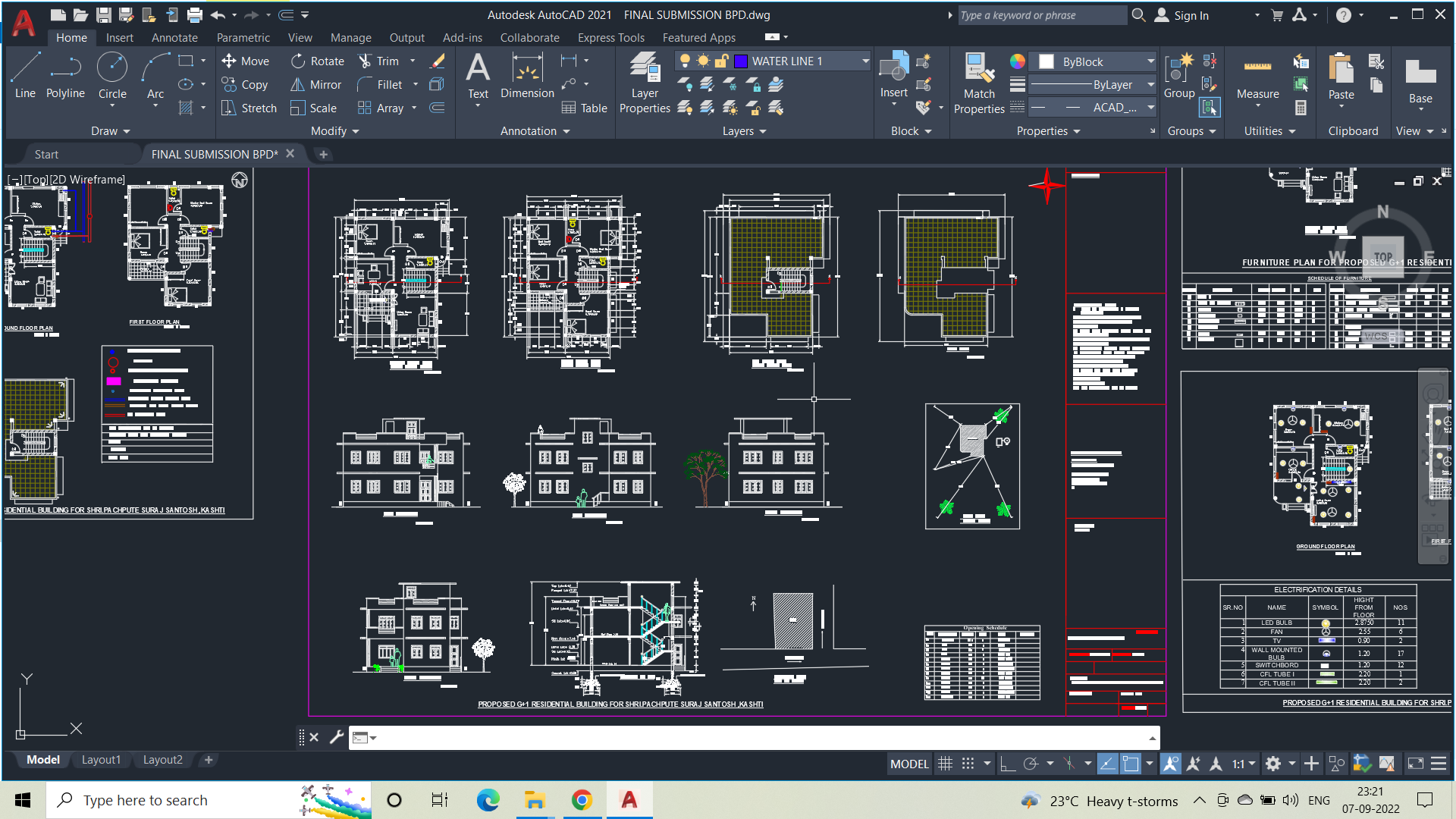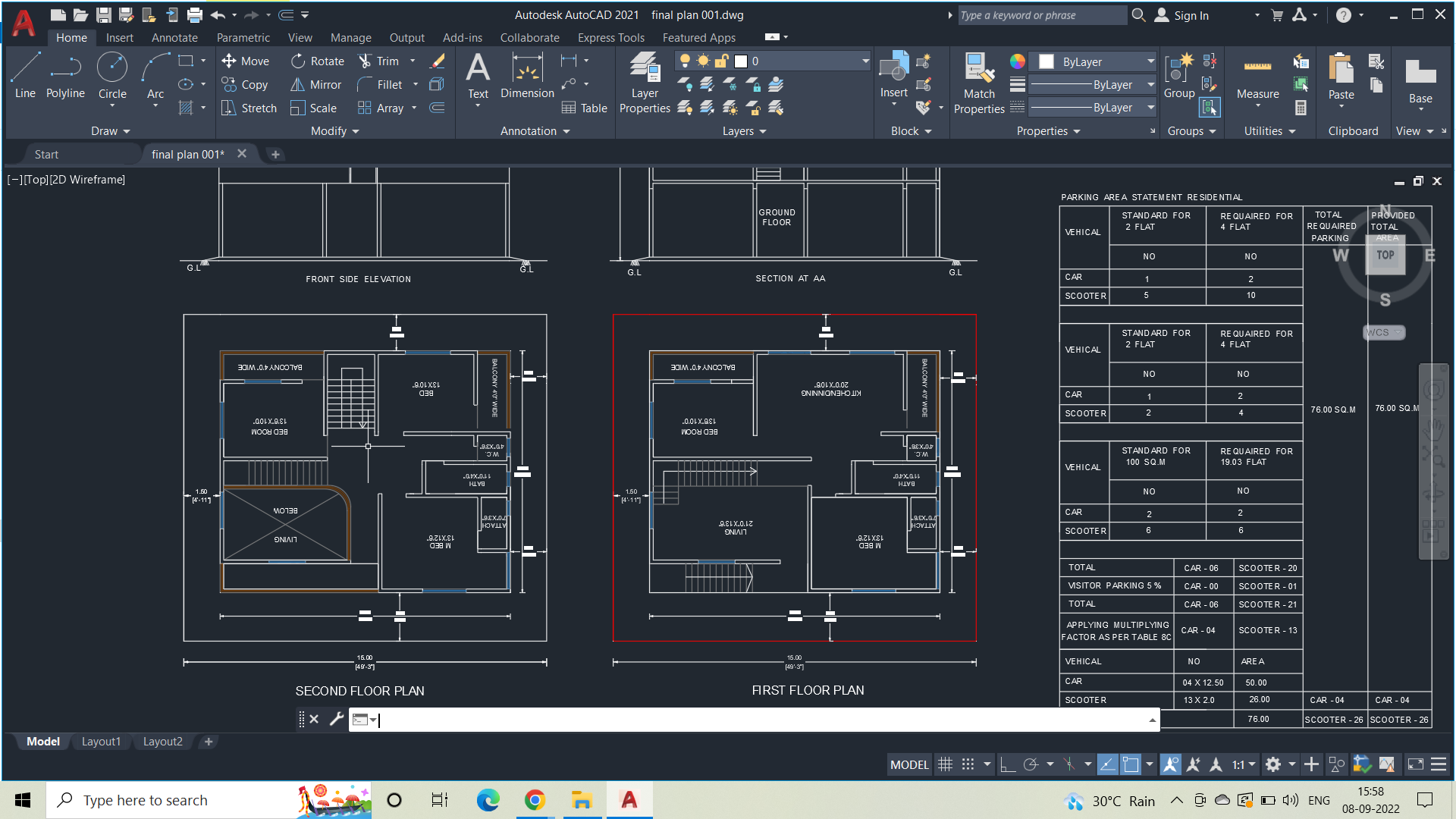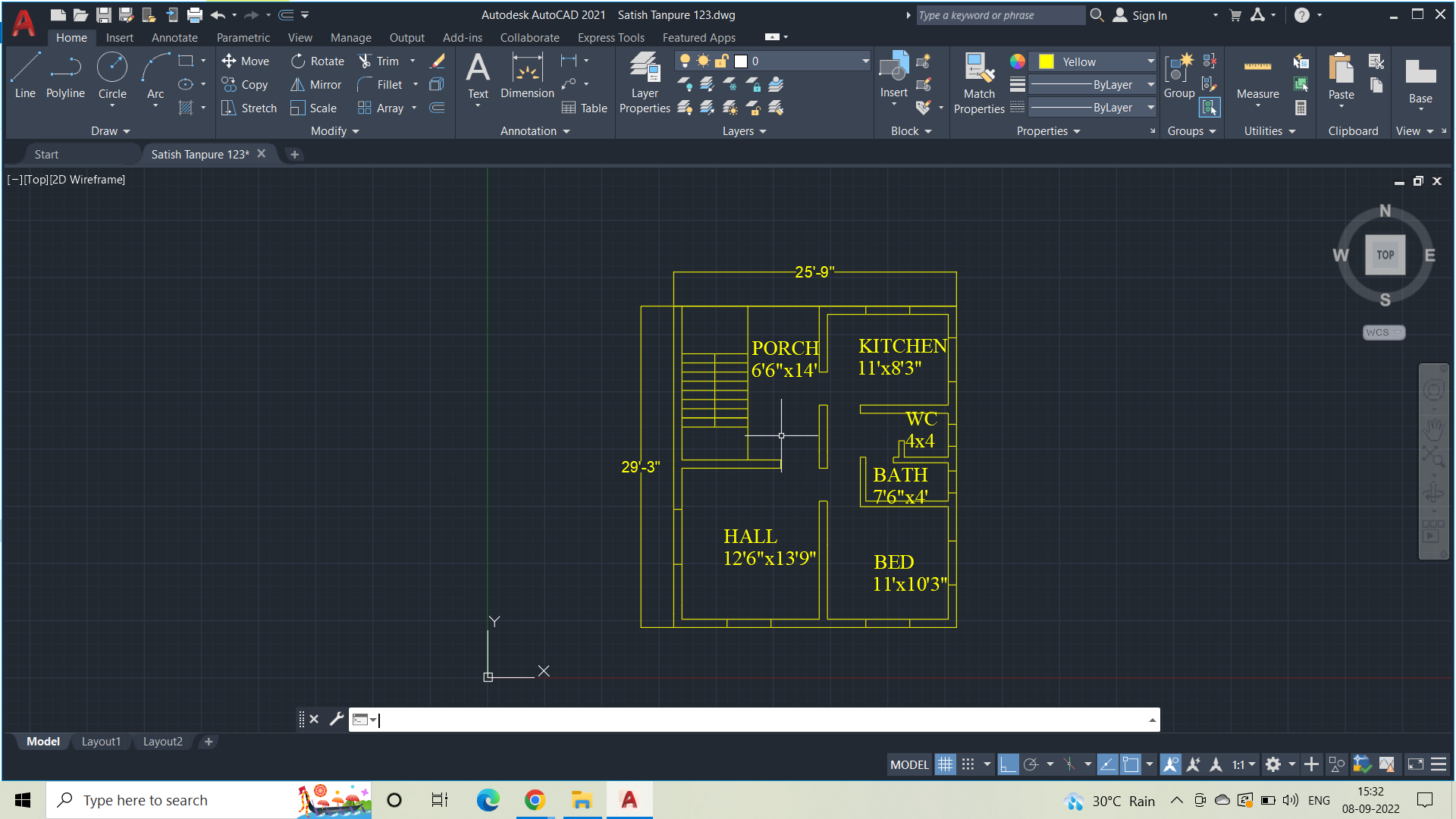home plan submission plan
ADVERTISEMENT

ADVERTISEMENT
2 bhk and 3 bhk plan all details given
| Language | English |
| Drawing Type | Full Project |
| Category | Apartment |
| Additional Screenshots |
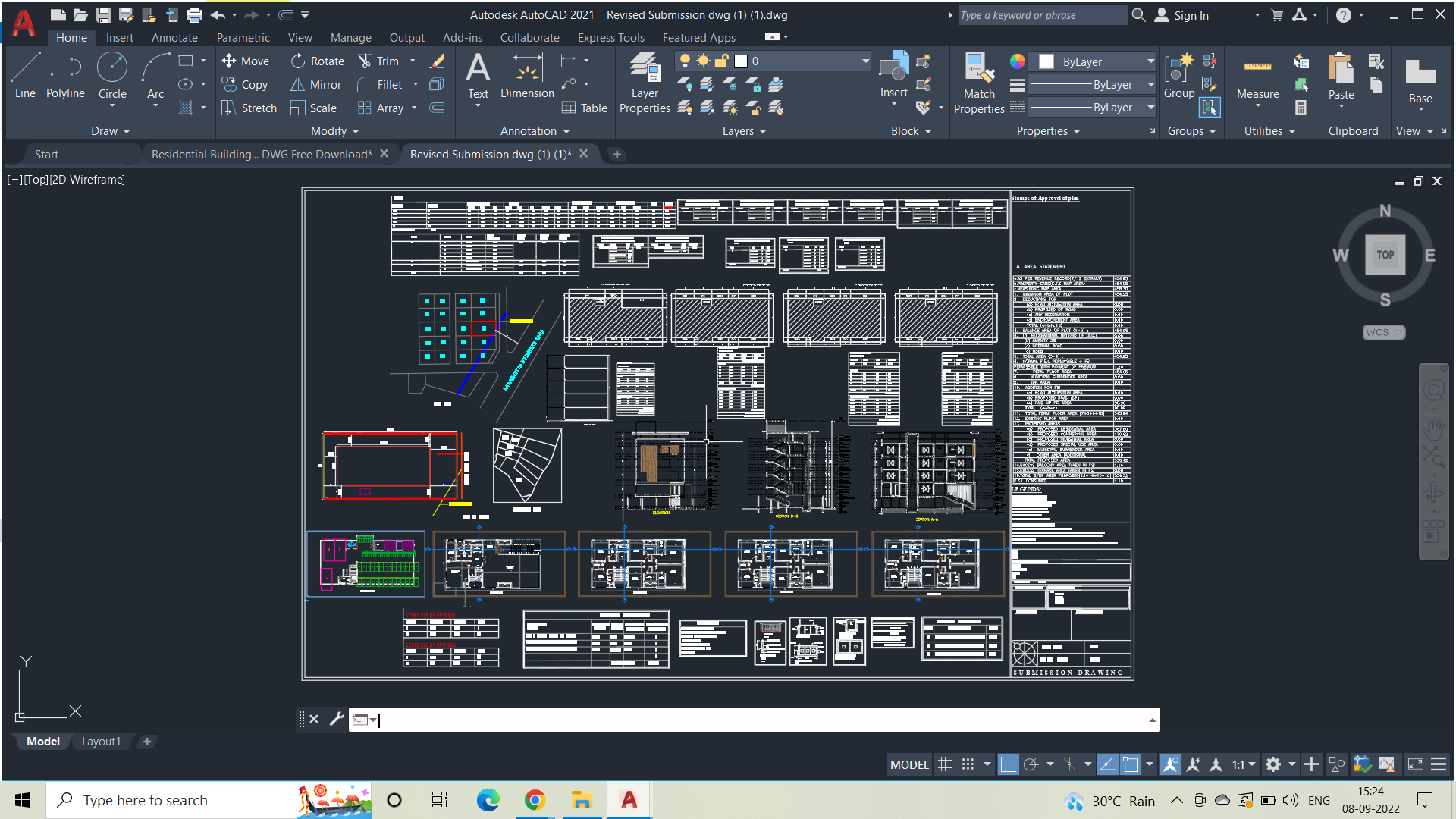 |
| File Type | dwg |
| Materials | N/A |
| Measurement Units | Metric |
| Footprint Area | 150 - 249 m² (1614.6 - 2680.2 ft²) |
| Building Features | Escalator, Parking, Garden / Park |
| Tags | #1bhk, #garden #swimmingpool #cad #caddrawing #new plan # download #sell #buy #details #livingrooom # hall #bathroom # bedroom #kitchen #submission drawing #autocad #residential building #free #offer, #houseplan #home, #plan #new #villa #bungalow, #Rk, 2bhk, 3BHK, 4BHK |

