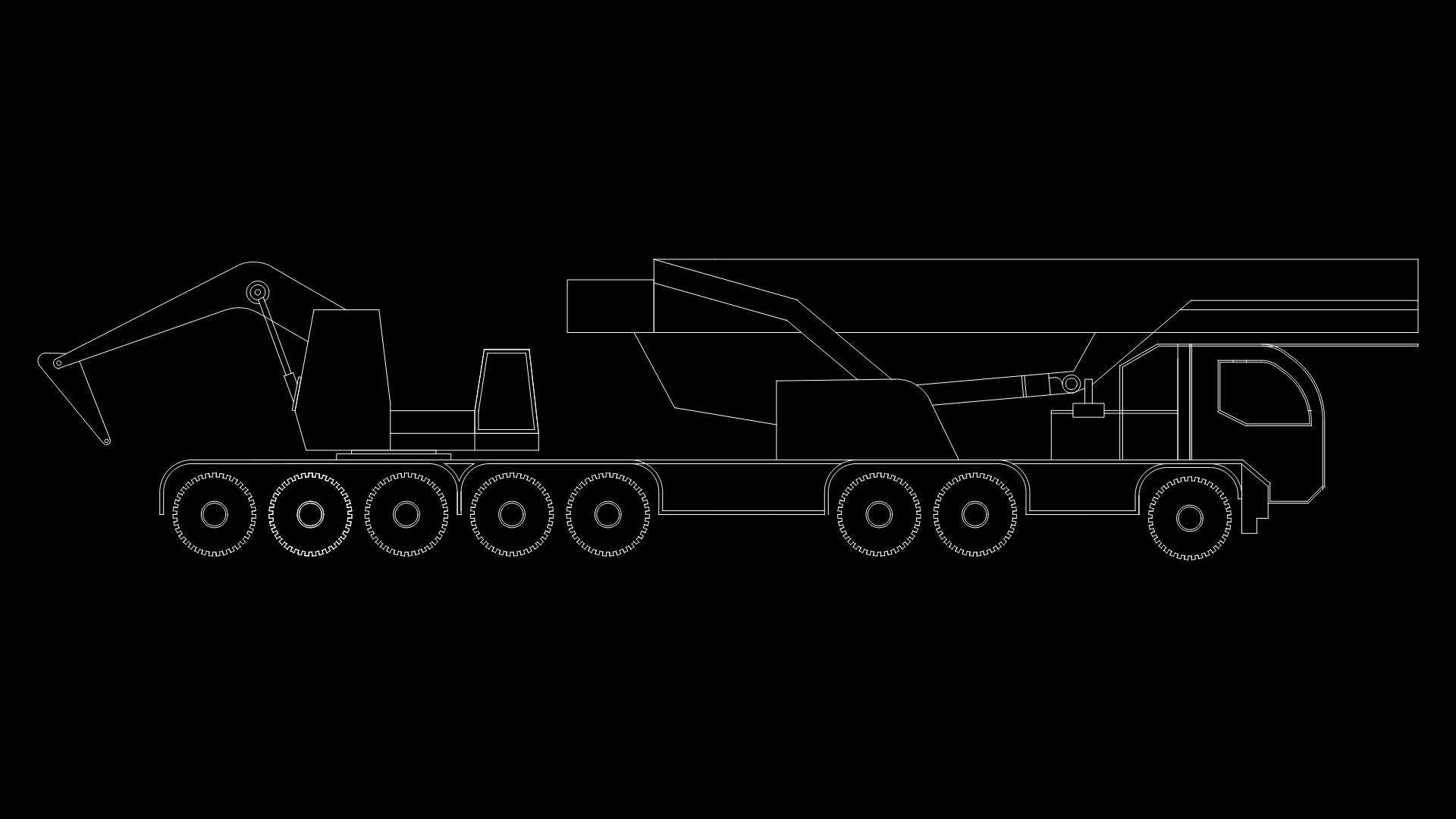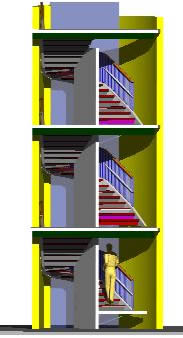Home Workers For Farms DWG Detail for AutoCAD

DESIGN FOR WORKERS HOUSING ESTATES WITH ALL HEALTH AND ELECTRICAL INSTALLATIONS CONSTRUCTION DETAILS.
Drawing labels, details, and other text information extracted from the CAD file (Translated from Spanish):
Waterproof floor, According to prof. Of the cloaca, Stirrup cms.x mts., Detail of rafter beam, Esc., Simple suiche, Foundation slab, Workers’ area, Structural portico, plant, Foundation type detail, cut, Workers’ area, Foundation detail, Workers area section, Shoe detail, For all sections, Cms., Esc., The future is coming, Construction of area for laborers, date:, content:, Digitized by:, draft:, sheet:, scale:, Foundation detail, Workers area section, Esc., Thick gravel layer, Compacted of cms., Of foundations, See reinforcement in box, Thick gravel layer, Of foundations, See reinforcement in box, Floor base, column, Floor base, column, V., Vc, Stirrup cms.x mts., Detail of mooring brace, Esc., pedestal, Compacted of cms., Construction of area for laborers, date:, content:, Digitized by:, draft:, sheet:, scale:, Area of workers., welded Mesh, Floor base, Construction of area for laborers, date:, content:, Digitized by:, draft:, sheet:, scale:, Luminaire with fluorescent tube w. mounting, Roof surface, Outlet, Vca, Double suiche, Three-way switch, Switchboard, Luminaire with circular flourescent tube mounting, Roof surface, Surface mounted wall mounted luminaire., Electric lighting system, Nilso serrano, Foundation slab, Nilso serrano, Construction details, Nilso serrano, The future is coming, Construction of area for laborers, date:, content:, Digitized by:, draft:, sheet:, scale:, View in profile of columns detail of floor, Nilso serrano, The future is coming, Construction of area for laborers, date:, content:, Digitized by:, draft:, sheet:, scale:, Location of columns, Nilso serrano, Concrete: the, Quality of materials, legend, Ventilation system lighting, Workers’ area, Power outlet system, Workers’ area, Rising pipe, Floor base detail, Double electrowelded mesh, Mm., Stirrup cms.x mts., Column detail, Esc., Loading beam, Workers’ area, Construction of area for laborers, date:, content:, Digitized by:, draft:, sheet:, scale:, Details loading beam, Nilso serrano, Construction of area for laborers, date:, content:, Digitized by:, draft:, sheet:, scale:, Wastewater details, Nilso serrano, Construction of area for laborers, date:, content:, Digitized by:, draft:, sheet:, scale:, White water system, Nilso serrano, Construction of area for laborers, date:, content:, Digitized by:, draft:, sheet:, scale:, Bounded, Nilso serrano, Workers’ area, Roof, Thick gravel layer, Of foundations, See reinforcement in box, Foundation detail, Workers area section, Esc., column, V., pedestal, Compacted of cms., Floor base, V., Foundation detail, Workers area section, Esc., Thick gravel layer, Of foundations, See reinforcement in box, pedestal, Floor base, column, Compacted of cms., Re-insulated concrete floor, The future is coming, Construction of area for laborers, date:, content:, Digitized by:, draft:, sheet:, scale:, Ceiling view layout, Nilso serrano, Construction of area for laborers, date:, content:, Digitized by:, draft:, sheet:, scale:, Front facade, Nilso serrano, Note: the sewage pipe will be from p.v.c. High strength with wall thickness mm. The ventilation pipe will be of p.v.c.de walls of the inner pipe for the collection of water with smaller diameter equal it must have a minimum slope of the for greater diameters it will be able to alkaline a slope of the pipe of ventilation must be placed with a uniform slope not smaller of the, Pvc, T.r., Tanquilla, Pvc, Tanquilla, Pvc, Tanquilla, Pvc, S.p., Pvc, S.p., Pvc, S.p., Pvc, S.p., T.r., Pvc, T.r., Pvc., Up tub Vent, Tanquilla, Pvc, Tanquilla, Pvc, Tanquilla, Pvc, S.p., Pvc, S.p., Pvc, S.p., Pvc, Pvc., Up tub Vent, Pvc., Up tub Vent, Pvc, S.p., Pvc, Pvc., Up tub Vent, S.p., inclination, Construction of area for laborers, date:, content:, Digitized by:, draft:, sheet:, scale:, Side facades, Nilso serrano, Pvc, Ceiling, Pvc, Construction of area for laborers, date:, content:, Digitized by:, draft:, sheet:, scale:, Cover roof detail, Nilso serrano, Roof plant, Workers’ area, Cover detail, Sidetur strap, Creole tile, Tongue and groove, Sidetur profile, Tile lining, Of clay, Waterproofing mantle mm., M.m., Machined wood deck, Note: only the ceiling of the bathroom of the workers’ room will be of plate as it will carry up the tank of supply of drinking water., its T., Esc., Intermediate cover beam, its T., Esc., Intermediate beam, Column support, variable, variable, Esc., cut, plant, Two-bed septic tank model
Raw text data extracted from CAD file:
| Language | Spanish |
| Drawing Type | Detail |
| Category | Heavy Equipment & Construction Sites |
| Additional Screenshots |
 |
| File Type | dwg |
| Materials | Concrete, Wood |
| Measurement Units | |
| Footprint Area | |
| Building Features | Deck / Patio, Car Parking Lot |
| Tags | autocad, construction, Design, DETAIL, details, DWG, electrical, farms, health, home, Housing, installations, workers |








