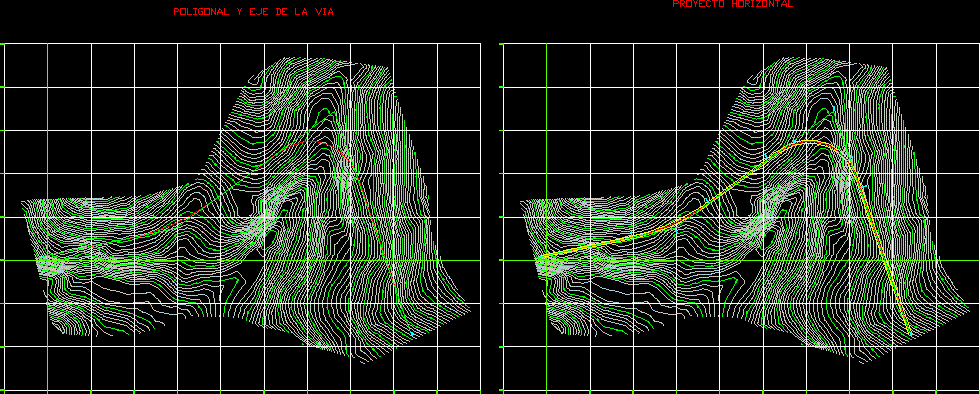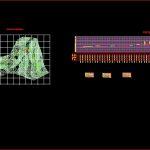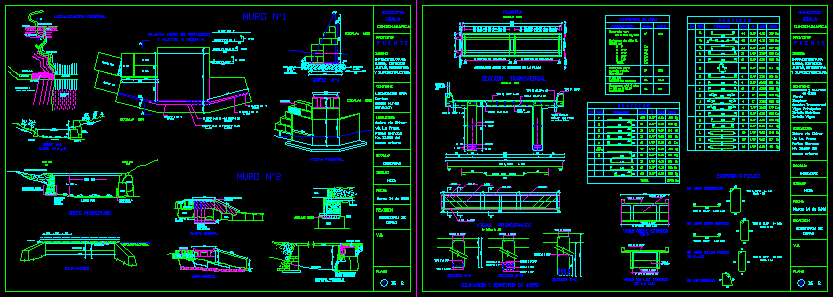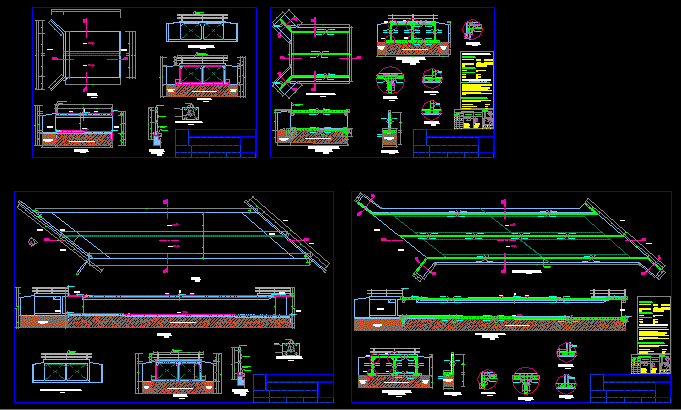Horizontal And Vertical Project Of A Route DWG Full Project for AutoCAD
ADVERTISEMENT

ADVERTISEMENT
Horizontal and vertical project of a route
Drawing labels, details, and other text information extracted from the CAD file (Translated from Spanish):
horizontal project, polygonal and axis of the road, filling, cut, subgrade, terrain, thickness, elevation, profile, vertical project, private technical university of loja, prof: ing. Juan Pablo Solorzano, Jaime Armijos, Vias
Raw text data extracted from CAD file:
| Language | Spanish |
| Drawing Type | Full Project |
| Category | Roads, Bridges and Dams |
| Additional Screenshots |
 |
| File Type | dwg |
| Materials | Other |
| Measurement Units | Metric |
| Footprint Area | |
| Building Features | |
| Tags | autocad, DWG, full, HIGHWAY, horizontal, pavement, Project, Road, route, vertical |








