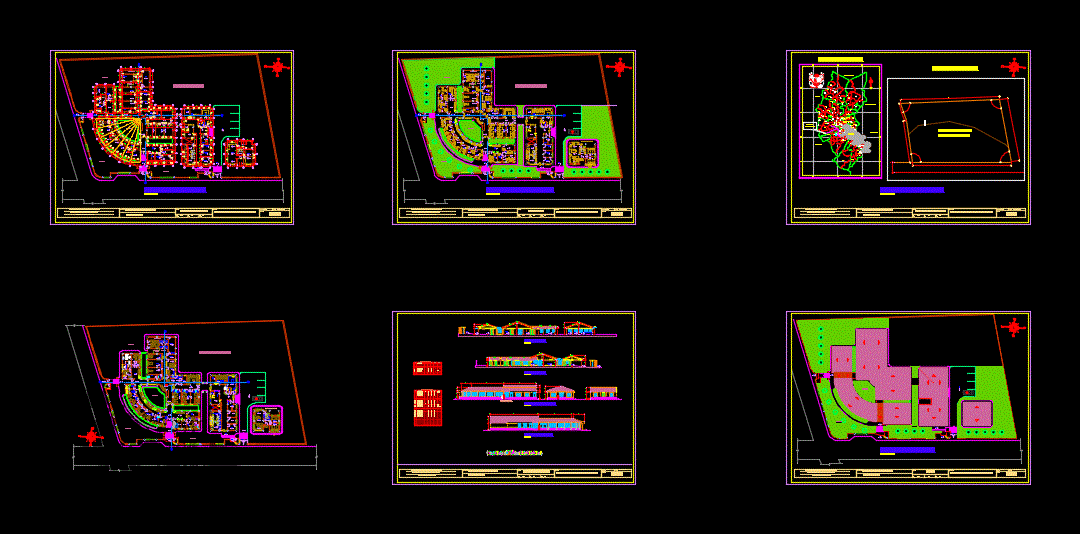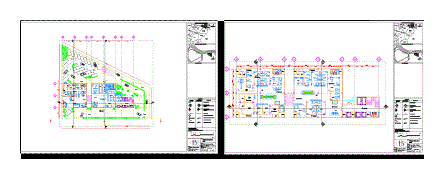Hospital I – 4 DWG Elevation for AutoCAD

Elevations; Cortes; Plants
Drawing labels, details, and other text information extracted from the CAD file (Translated from Spanish):
regional government of puno, regional direction of infrastructure, location – topographic, construction – maternal child center of pinaya, ing. hector aroquipa velasquez, santa lucia, lampa, puno, indicated, attention to the newborn, nurses station, sterilization room, minor operations room, preparation room, delivery room, work room, lava chatas, septic room, clothes clean, triage, medicine, dentistry, obstetrics, x-ray, ultrasound, clinical laboratory, wait, headquarters, secretary, pharmacy, vinyl floor, terrazzo floor, ceramic floor, circulation, ss.hh., stone laja, expansion area, area green, recovery room, gray area, white area, change of stretcher, equipment raoyos x laptop, patient, box, admission – file, guardian, group – electrogen, maintenance workshop, control, dining room, kitchen, bar, dishwasher, service and distrib. diets, soft diet, cooking, preparation, limp. and cutting of food, reception and storage of food, storage, cold room, of. dietitian, a. cars, laundry, ironing and folding, washing and centrifugation, reception and delivery of clothes, drying, sewing, reception and control, dispatch and delivery, sorting and storage, rebelling of plates, exchanger, sampling, ceramic floor, maneuvering yard , deposit of cadaveres, dormitory, ss-hh, room, income, topic, pediatrics, ss.hh. disabled, board plywood, sidewalk, parking, width, cant., door box, description, sill, high, type, obs., window box, plywood, aluminum profile, ss – hh, vaiben, circular, ss- hh , sh circular, plant architecture, lateral elevation, main elevation, section a – a, section b – b, cruise, unicachi, tinicachi, san antonio de esq., arequipa, pilcuyo, mazocruz, conduriri, kelluyo, pisacoma, huacullani, desaguadero , cuturapi, pomata, juli, zepita, copani, yunguyo, ollaraya, azangaro, arapa, sjde salinas, achaya, atuncolla, caracoto, cabanillas, tiquillaca, vilque, mañazo, cabanilla, paratia, palca, juliaca, cabana, calapuja, santa rosa, umachiri, ocuviri, llalli, cupi, macari, tirapata, pucara, vilavila, ayaviri, j. d. choq., s. Pupuja, Nicasio, Orurillo, Nuñoa, San Anton, Asillo, San Jose, Saman, Plateria, Chucuito, Paucarcolla, Acora, ilave, Capachica, Huata, Pusi, Coata, Taraco, Lake Titicaca, Conima, Tilali, Huayrapata, Mold, whose, rosespata, putina, huancane, huatasani, ayrampuni, sucks, inchupalla, vilquechico, quilcapunco, muñani, potoni, cojata, ananea, quiaca, sina, bolivia, mother of god, san juan del oro, ituata, cusco, corani, macusani, antauta, ajoyani, san gaban, ollachea, ayapata, usicayos, coasa, patambuco, limbani, phara, watermelon, masiapo, yanahuaya, political map of puno, nm, project, location, pinaya, yes, ep architecture and urbanism, national university of the altiplano, faculty of ing. civil and architecture, architecture, vladimiro samuel de la cruz anccori, walter cabana fist, elevacioines and cuts, ceilings, plane of structures, plant structure, location plan, roof plane, Andean roof ridge, tiles of fiber cement with metal profile, coverage Andean tile
Raw text data extracted from CAD file:
| Language | Spanish |
| Drawing Type | Elevation |
| Category | Hospital & Health Centres |
| Additional Screenshots |
 |
| File Type | dwg |
| Materials | Aluminum, Wood, Other |
| Measurement Units | Metric |
| Footprint Area | |
| Building Features | Garden / Park, Deck / Patio, Parking |
| Tags | autocad, CLINIC, cortes, DWG, elevation, elevations, health, health center, Hospital, medical center, plants |








