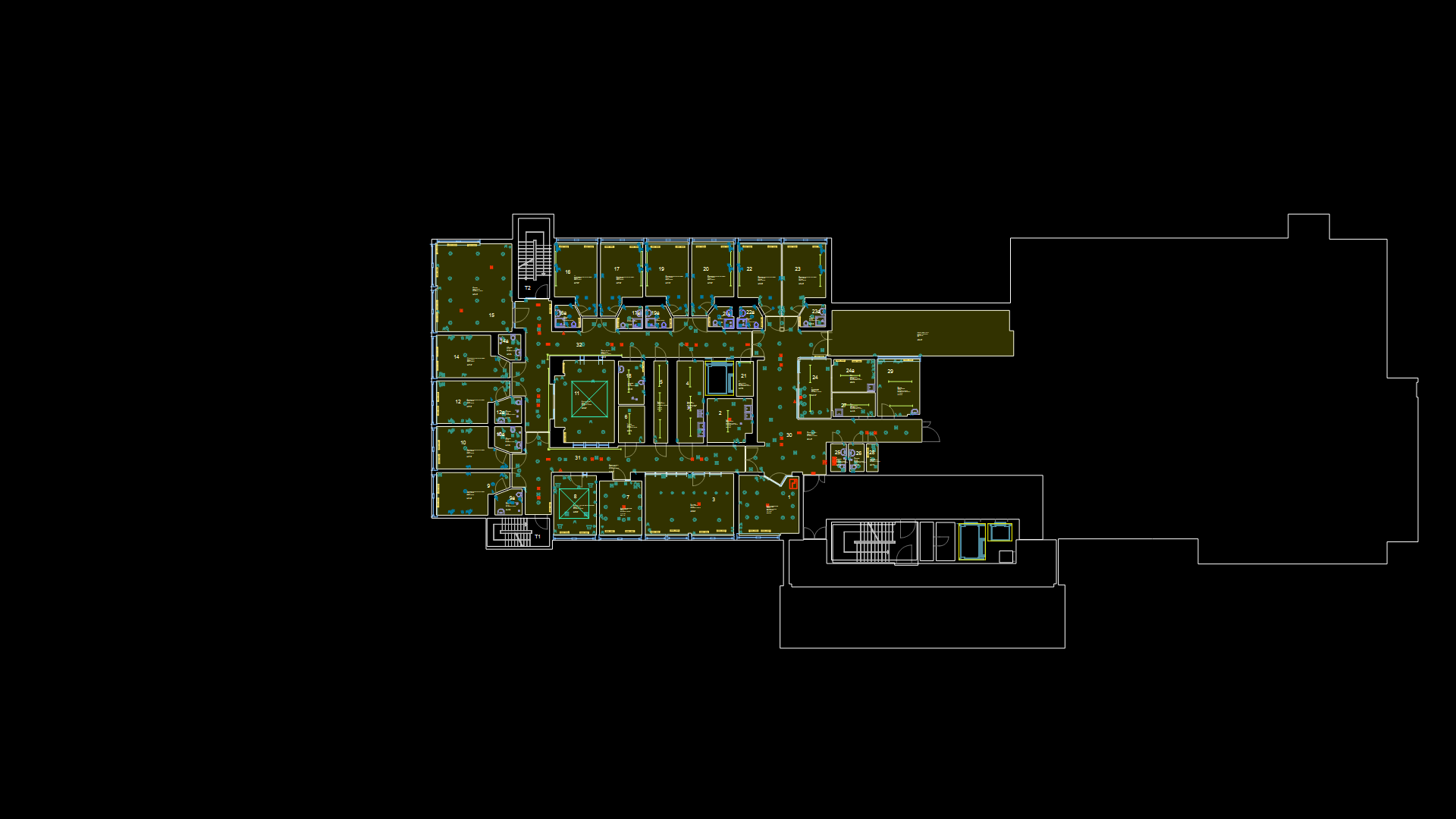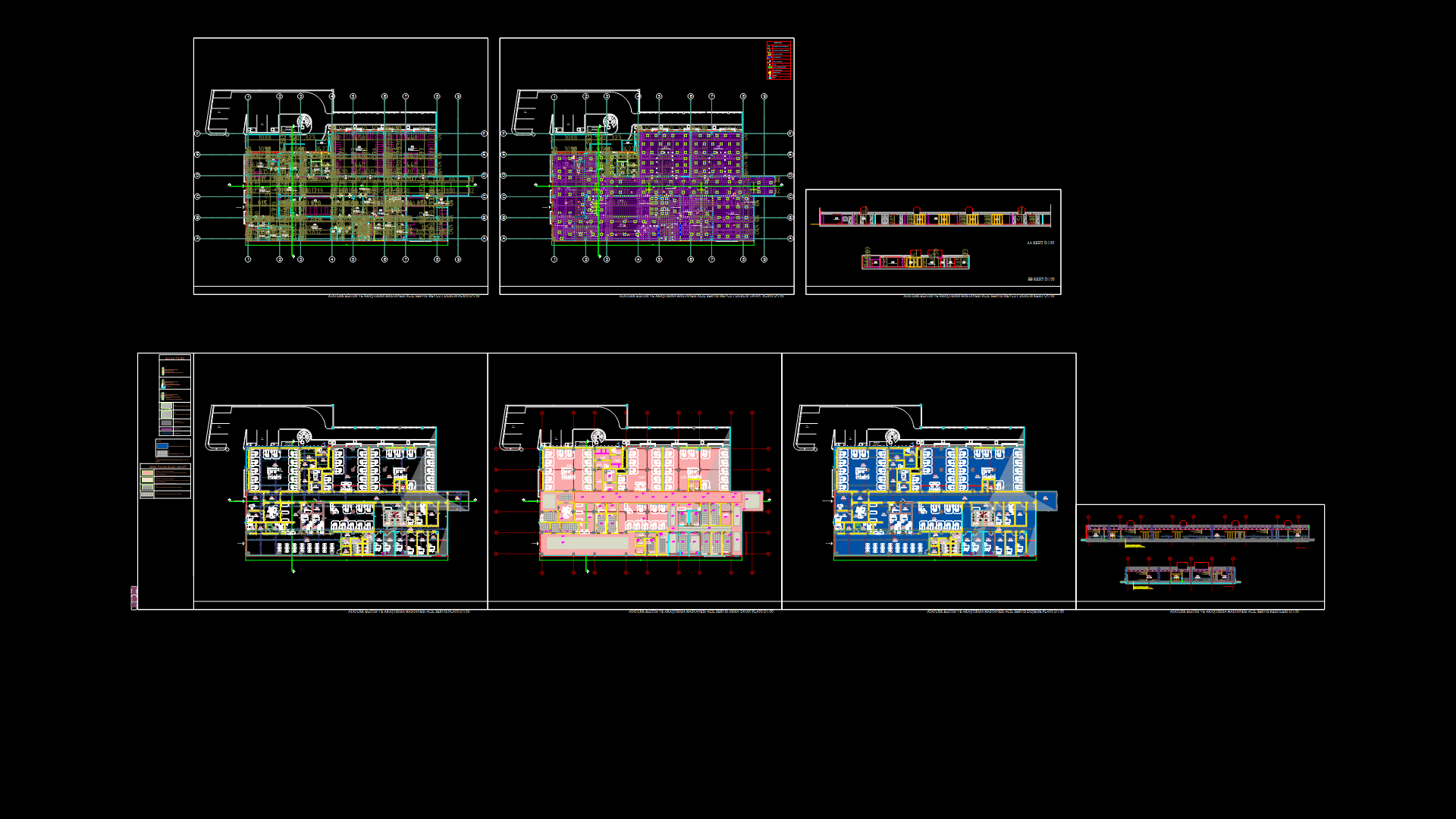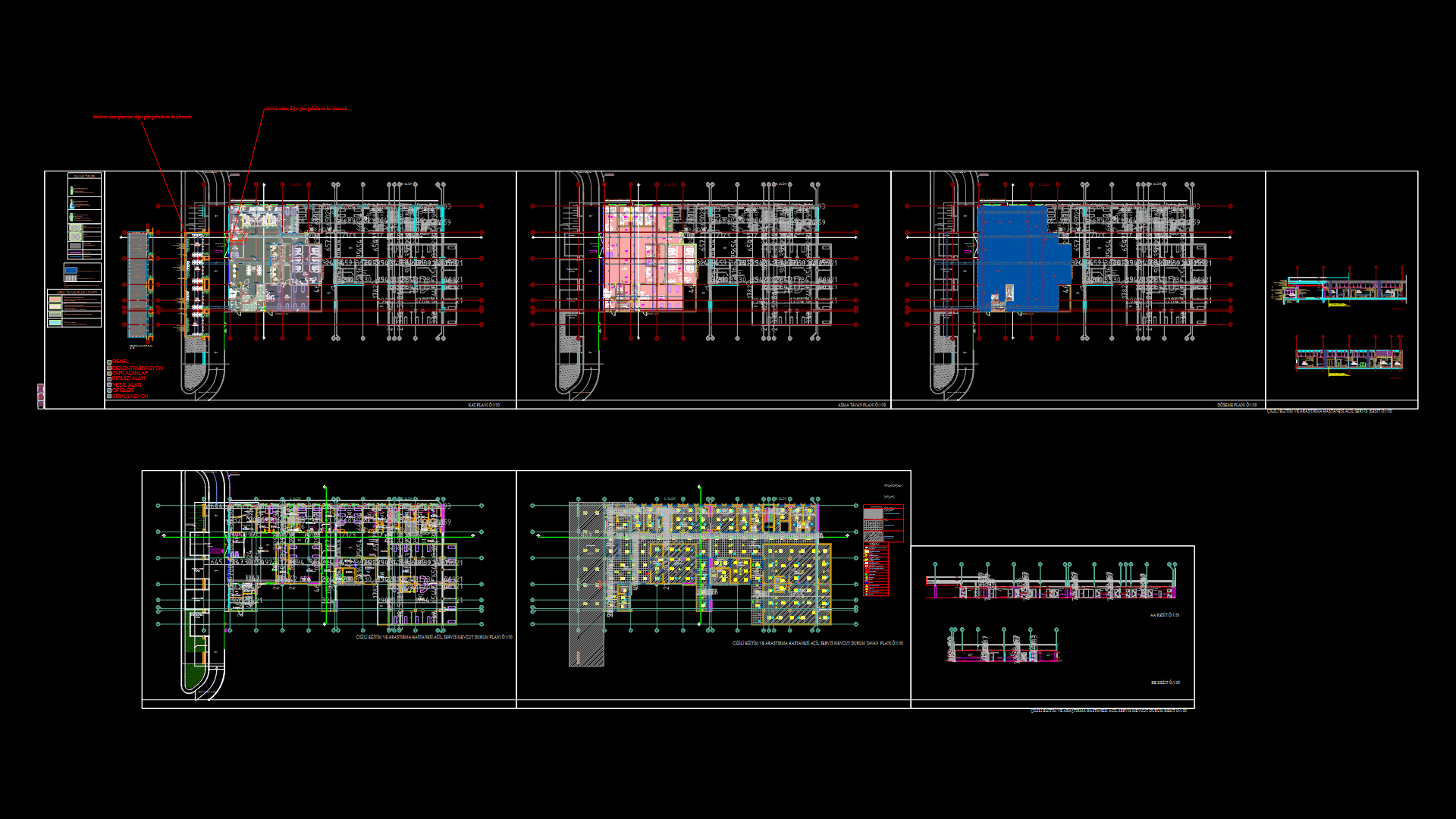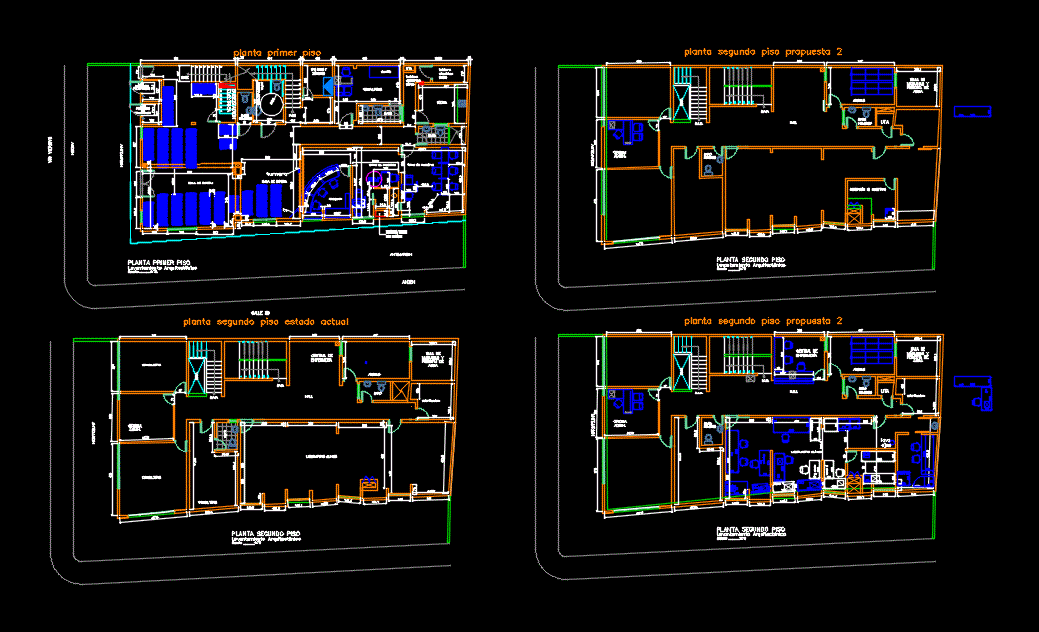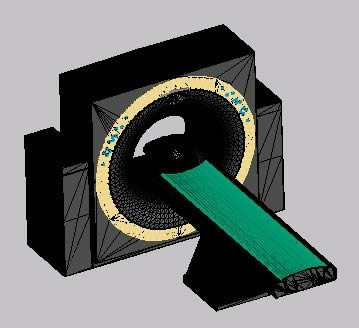Hospital Bed 2D DWG Elevation for AutoCAD
ADVERTISEMENT
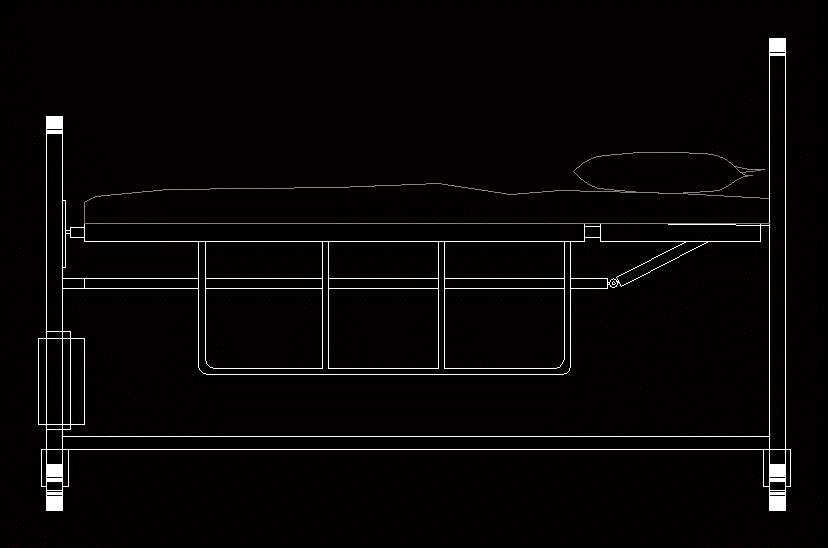
ADVERTISEMENT
Elevation 2D
Drawing labels, details, and other text information extracted from the CAD file:
wash, store, kitchen, attached toilet, bedroom, common toilet, balcony, drawing, dining, dressing room, foyer, lift, door, is bedroom ki balcony jahan end ho, vahan tk ye poori unit shift kr dena, two bedroom unit, example: they should be colinear, sony, philips, shu ma jing yuan ying xiang ying yin jie shou qi, harseatic, nursing station, neg., pos.
Raw text data extracted from CAD file:
| Language | English |
| Drawing Type | Elevation |
| Category | Hospital & Health Centres |
| Additional Screenshots |
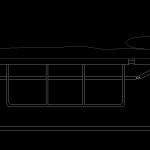 |
| File Type | dwg |
| Materials | Other |
| Measurement Units | Metric |
| Footprint Area | |
| Building Features | |
| Tags | autocad, bed, DWG, elevation, health, Hospital, rack, surgery |
