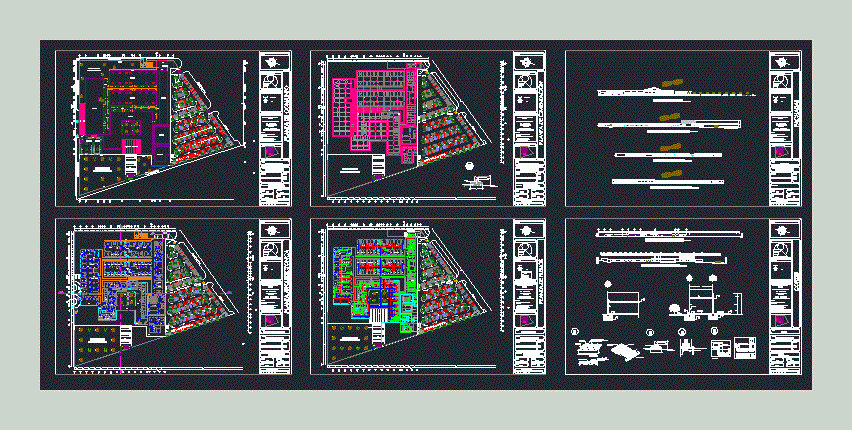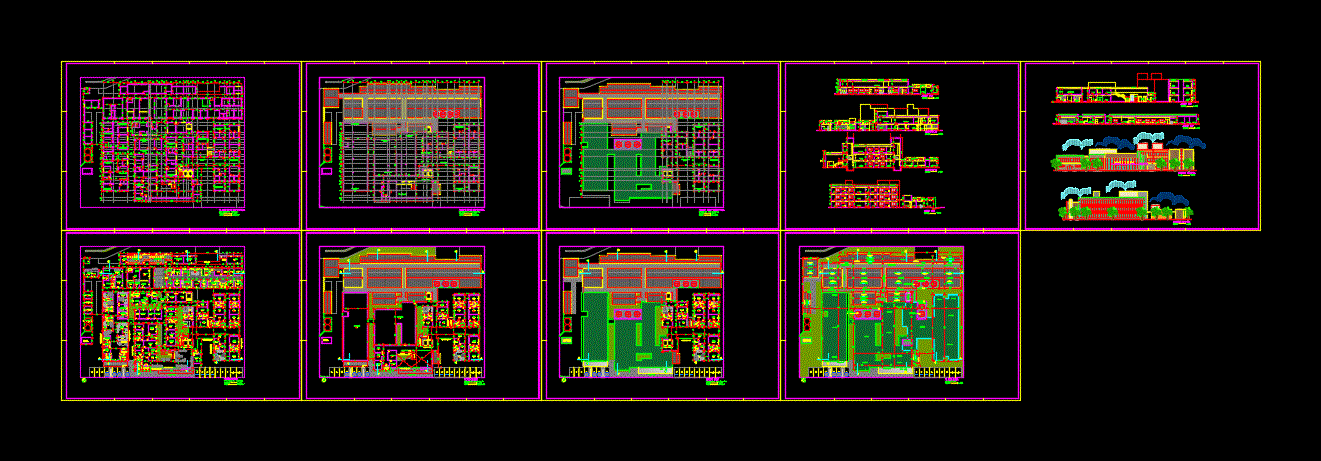Hospital Beds 72 DWG Block for AutoCAD

Hospital beds 72; with external consultation; laboratories; Imaging; auxiliary cabinets; rehabilitation surgery; tococirugia; quirofano; emergencies; hospital admission; hospitalization; maintenance; education and government. Plants – Cortes
Drawing labels, details, and other text information extracted from the CAD file (Translated from Spanish):
gineco room, obstetrics room, pediatric room, cures, surgery room, nurses’ center, medical intern, nurseries, waiting room, reception and control, head of the apartment. clinic, secretary, boardroom, doctors work, personal health, public toilets, bathroom, dirty clothes, septic room, cendis, equipment parking, h. internal medicine, continuous care, isolated room, access, ambulance, emergency, entry, vehicular, emergency, mortuary, av. iracema ortiz, av. laura inzunza, av. valeria garcia, imala highway, aviary, parking for personnel, public parking, clean clothes, control, s. p. h., s. p. m., toilet, head of the service, storage, washing and distribution of samples, preparation of material, sterilization and preparation of culture media, duct, urgencies and blood bank, microbiology, urine and plasma, hematology, dark room, criteria, contrast medium, sanitary, dressing, s. p., rolling station, nurse, mobile team, septic, interpretation, file, dental x-ray, c. holter, c. electrocard., stress test, medical work, hydrotherapy, paraffin, fluid therapy, r. dirty, c. traction, c. electro, office, prop, e. therapist, gymnasium, walking area, a. d. v. h., wall to ceiling, sera, gasometrics and electrolytes, sanitary. p. h., sanitary. p. m., pediatric hospitalization, adult hospitalization, physical rehabilitation, central courtyard, longitudinal b-b ‘, sonographer, responsible office, customer service, packaging, pharmacy, supply, guard, warehouse, office, stowage, bathroom, outpatient surgery, puerperium of low risk, street clothes, clean clothes, head of social work, internal waiting, w ”, x ”, aa ‘, ag’, ag ”, ac ‘, a’ ‘, bathroom, receipt dirty material, filter, sterilization, equipment storage, assembly, storage of non-sterilized material, pre-wash, surgery, shock room, ae ‘, dirty clothes, plant operational flows, h. of obstetrics, pl-, basin, sketch of location, plan, architectural plant, group :, n o r t e, surfaces, project, scale, date, dimension, location, symbology, general notes,: dimensions,: axes, meters
Raw text data extracted from CAD file:
| Language | Spanish |
| Drawing Type | Block |
| Category | Hospital & Health Centres |
| Additional Screenshots | |
| File Type | dwg |
| Materials | Other |
| Measurement Units | Metric |
| Footprint Area | |
| Building Features | Garden / Park, Deck / Patio, Parking |
| Tags | autocad, auxiliary, beds, block, cabinets, CLINIC, DWG, emergency, external, government, health, health center, Hospital, laboratories, maintenance, medical center, rehabilitation, surgery |








