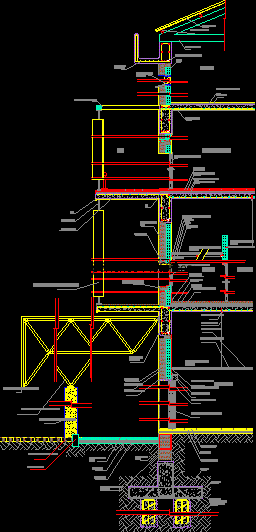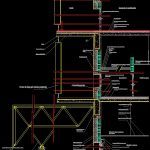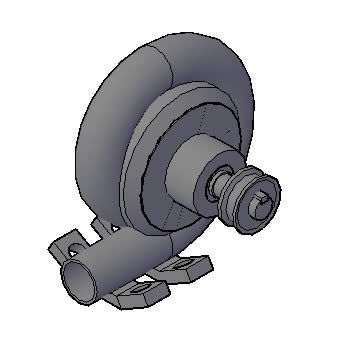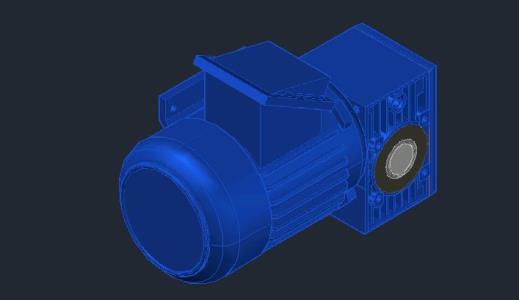Hospital Building Skin Detail DWG Full Project for AutoCAD

Detail of a hospital project.
Drawing labels, details, and other text information extracted from the CAD file (Translated from Spanish):
admission, stairs, palier, stairs, palier, stairs, palier, offices, residences, eaves galleries, structural pipes, sheet cover, tile beams according to calculation, ladders, hard nuclei of, secondary stairs, columns beams slabs, open, galleries eaves., structural pipes, sheet cover, secondary stairs, columns beams slabs, open, secondary stairs, columns beams slabs, open, common brick, resistant floor, concrete blocks that are perforated. cespecred type., common brick sardinel, underfloor, head, piles of diamond depth of ground resistant with armor according to calculation, breadcrumbs, seat mortar, cm underlayment, column cm cm diameter with armor calculation, metal cover of type on metal structure., stereo structure galvanized iron rod diameter, thick subfloor, mortar seat., granitic mosaic of, cm foundation masonry of common bricks, sealed insulating layer. drawer type, white aluminum sliding doors, reinforced concrete lintel mm, common brick masonry, ceramic brick of cm, tergoporl type expanded polystyrene, automatic door mechanism, plaster paint for interiors type igam, fischer type billet. universal with stop., beam with armor, fischer type billet. universal with stop., galvanizing wire #, bimetal profile of sheet steel g., bimetallic steel sheet g., pre-painted sheet metal, steel cable tensioner., ceiling applied lime, goteron, girlfriend, plaster monolayer color for exeterior, concrete lintel, Antepechoaramic, aluminum open window prepainted white glass partitioned, pcv sanitary basin, granitic mosaic, seat mortar, lightened subfloor cm thick, resistant floor, concrete blocks that are perforated. cespecred type., common brick sardinel, head, piles of diamond depth of ground resistant with armor according to calculation, breadcrumbs, seat mortar, cm underlayment, column cm cm diameter with armor calculation, metal cover of type on metal structure., stereo structure galvanized iron rod diameter, thick subfloor, mortar seat., granitic mosaic of, cm foundation masonry of common bricks, sealed insulating layer. drawer type, white aluminum sliding doors, reinforced concrete lintel mm, common brick masonry, ceramic brick of cm, tergoporl type expanded polystyrene, automatic door mechanism, plaster paint for interiors type igam, fischer type billet. universal with stop., beam with armor, fischer type billet. universal with stop., galvanizing wire #, bimetal profile of sheet steel g., bimetallic steel sheet g., pre-painted sheet metal, steel cable tensioner., ceiling applied lime, goteron, girlfriend, plaster monolayer color for exeterior, concrete lintel, Antepechoaramic, aluminum open window prepainted white glass partitioned, pcv sanitary basin, granitic mosaic, to die
Raw text data extracted from CAD file:
| Language | Spanish |
| Drawing Type | Full Project |
| Category | Construction Details & Systems |
| Additional Screenshots |
 |
| File Type | dwg |
| Materials | Aluminum, Concrete, Glass, Masonry, Steel |
| Measurement Units | |
| Footprint Area | |
| Building Features | |
| Tags | autocad, building, construction, construction details section, cut construction details, DETAIL, DWG, full, Hospital, Project, skin |








