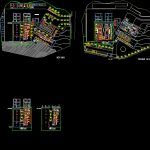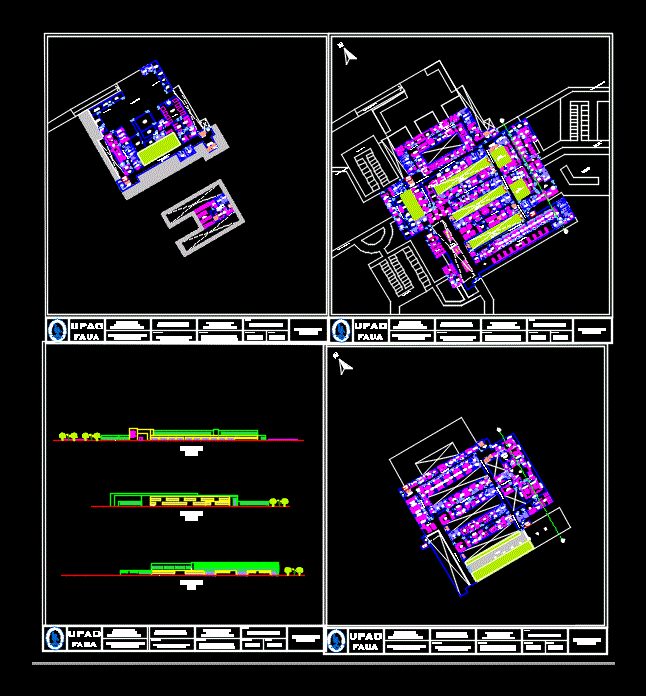Hospital For Cutervo DWG Block for AutoCAD

Design and implementation of a hospital for the city of Cutervo – Peru. FOUNDATION – slabs – plants – structures
Drawing labels, details, and other text information extracted from the CAD file (Translated from Spanish):
p. of arq enrique guerrero hernández., p. of arq Adriana. rosemary arguelles., p. of arq francisco espitia ramos., p. of arq hugo suárez ramírez., inf., sup., ø beam, indicated column, beam, note: areas in which no overlaps are made, psje. a r g e n t i n a, a v. m a r i s c a l c a c e r e s, a v. p e r u, a v. a u g u s t or b. leguia, empty, control, room, waiting, admission, box, dressing, diagnostic imaging, teaching, pharmacy unit, emergency unit, area, stretchers, rehabilitation, external consultation, administration, detail, table of columns, main ace, overlapping typical beams not specified in sheets, ldg, r min., beam, column, in longitudinal bars, in stirrups, r. min., notes., vertical splice, waiting room, consultation, headquarter, hydrotherapy, appointments, upper limbs, horizontal therapy, lower limbs, fluid therapy, respiratory therapy, learning therapy, electrotherapy, physical agents, combined, infrared, ultrasound, mechanotherapy, ss.hh. and locker rooms, deposit, psychological therapy, occupational therapy, physical medicine and rehabilitation office, file medical records, administrative offices, data server room, cleaning room, meeting room, ss.hh. women, ss.hh. men, director office, ss.hh., office manager, accountant office, head office, social service, user service, reports, receipt of materials, clearance of materials, washing and decontami, ceyes, sterilization, sterilization of materials, materials room, nurses, surgical center, women’s dressing room, men’s dressing room, change of boots, medical-technical circulation, fast sterilization, white area, dirty vertical circulation, recovery room, reception, medical, storage, first level, basement, second level, yard maneuvers, waste deposit, blood storage, sampling, classification of samples, storage of materials, blood laboratory, microbilogia laboratory, anatomical pathology laboratory, head office, washing and sterilization preparation, storage of materials and supplies, office, file, dark room, interpretation, x-ray, tomography, echo grafia, recepcion y control, resonance, laundry, general store, storage of supplies and medical materials, storage and distribution, classification dirty laundry, reception dirty laundry, washing, ironing clothes, seamstress, clean clothes store, hall, cistern soft water, cistern aguacontra fires, pumps, water treatment plant, tg, tt, machine room, deposit, cadaveres, maintenance, head, power house, electric generator, sub electric station, men, women, nitrous oxide , central vacuum, central air, medicinal, central air, compressed, cryogenic center, workshop, mechanics and, equipment, thermodynamics, electronics, and systems, general, electricity, air conditioning, medical equipment, and refrigeration, stock , medical comfort, teaching, terrace, sum, affirmed, wheelchair stretchers, public circulation, office, general practice office, urology clinic, gastroenterology, surgery surgery, pediatrics office, obstetric gynecology clinic, psychology office, dentistry office, waste tank, circulation to rehabilitation area, a-a section, rest parapet detail, plastic foam, solid slab, technical specifications, – poor concrete flooring , – continuous foundation, – simple overburden, – reinforced overlay, columneta, joist and lintel., – footing, beam, column, slab and staircase. – polished and burnished cement floor. – concrete path rubbed and burnished. – type of cement to be used., ms and type i, – bearing capacity, – level of friction, – maximum joint thickness, – concrete drained against the ground, – concrete in contact with the ground or exposed to the environment :, – slabs and lightened., – walls or walls of cut., – beams and columns., technical considerations of design, – for educational institutions – corridors and stairs., – educational institutions, – designed for educational work., – reg national lament of buildings., – Peruvian norm of loads., – Peruvian norm of earthquake resistant design., – Peruvian norm of floors and foundations., – Peruvian norm of reinforced concrete., – Peruvian masonry norm., rne, characteristics of the soil, classification sucs,: cl inorganic clays of medium plasticity, soil strength, depth of settlement, settlement, soil aggressiveness,: slight concentration of sulfates and chlorides, type of cement to be used, cement type i, presence of napa freatica ,: n
Raw text data extracted from CAD file:
| Language | Spanish |
| Drawing Type | Block |
| Category | Hospital & Health Centres |
| Additional Screenshots |
 |
| File Type | dwg |
| Materials | Concrete, Masonry, Plastic, Other |
| Measurement Units | Metric |
| Footprint Area | |
| Building Features | A/C, Deck / Patio |
| Tags | autocad, block, city, CLINIC, Design, DWG, FOUNDATION, health, health center, Hospital, implementation, medical center, PERU, plants, slabs, structures |








