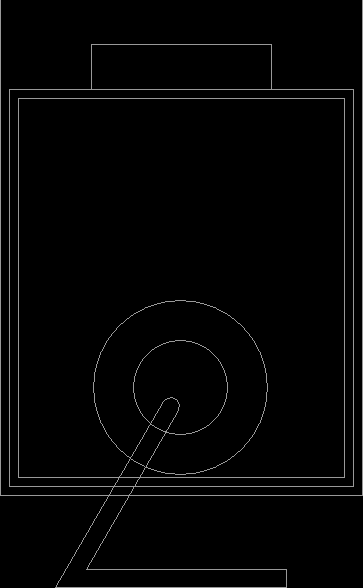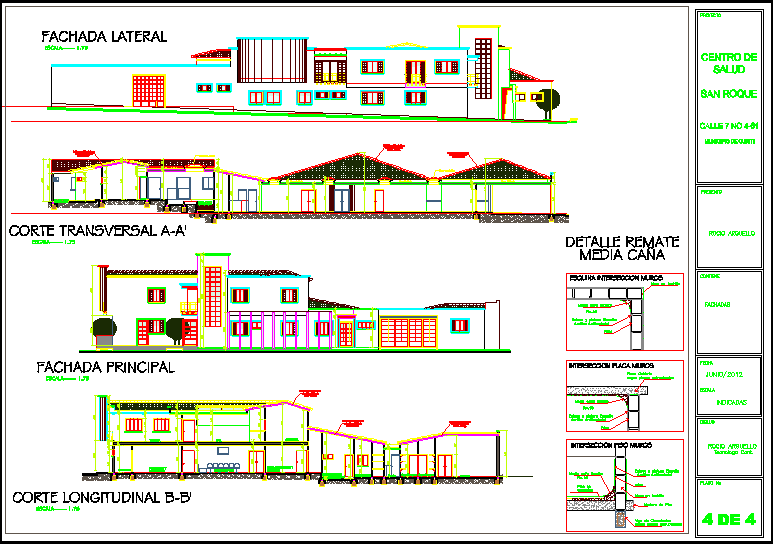Hospital And Cutting Plants DWG Block for AutoCAD

Plant
Drawing labels, details, and other text information extracted from the CAD file (Translated from Spanish):
ambulance entry, public parking, maneuver yard, ambulance parking, topical, hall, ophthalmology, cardiology, neurology, compressed air, outpatient consultation, parking, ambulatory admission, personal income serv., triage, adult topic, topical children , topical gynecologist-obstetrician, be medical, headquarter, cleaning room, warehouse, nurses station, clean clothes, nebulization, police, ss.hh, ss.hh dis., gypsum topical, waiting room, observation room women, room isolated observation, observation room children, observation room men, entrance of the public, cafeteria, laundry, garbage deposit, power house, room electric pumps, tank, kitchen, emergency, surveillance, reports, medical records files, sum, reception of samples admission, control, elevator, dilatation room, patient preparation, surgical center, cash register, head of doctors, head nurses, address, secretary, bioquimic laboratory a, laboratory microbiology, laboratory hematology, sterilized wash, sample collection cubicle, reception, file plates, clinical pathology, administration, expulsion room, dressing women, dressing men, recovery, diagnostic help, x-ray room, dressing room , office of interpretation and storage, ultrasound, room of development, cleaning room, injectables and immunizations, admission, laundry, obstetric center, arn, drying, selected, washing, ironing, anteroom, ss.hh men, ss.hh women, ss.hh women, internment, recovery men, recovery room women, recovery room pediatrics, obstetrics hospitalization, neonatal hospitalization, stretcher, doctors room, public telephones, social service, septic room, dirty work, clean work , escape port, pharmacy, doctor’s admission, patient preparation, gynecological-obstetric surgery, minor operation, circulation, patient dressing, sterile storage, deposit of sterile material, fourth cleanliness, equipment deposit, concrete plates, entrance of the doctor, collaborative slab, vest.patient, clean work, trab. dirty
Raw text data extracted from CAD file:
| Language | Spanish |
| Drawing Type | Block |
| Category | Hospital & Health Centres |
| Additional Screenshots |
 |
| File Type | dwg |
| Materials | Concrete, Other |
| Measurement Units | Metric |
| Footprint Area | |
| Building Features | Garden / Park, Deck / Patio, Elevator, Parking |
| Tags | autocad, block, CLINIC, cutting, DWG, health, health center, Hospital, medical center, plant, plants |








