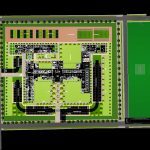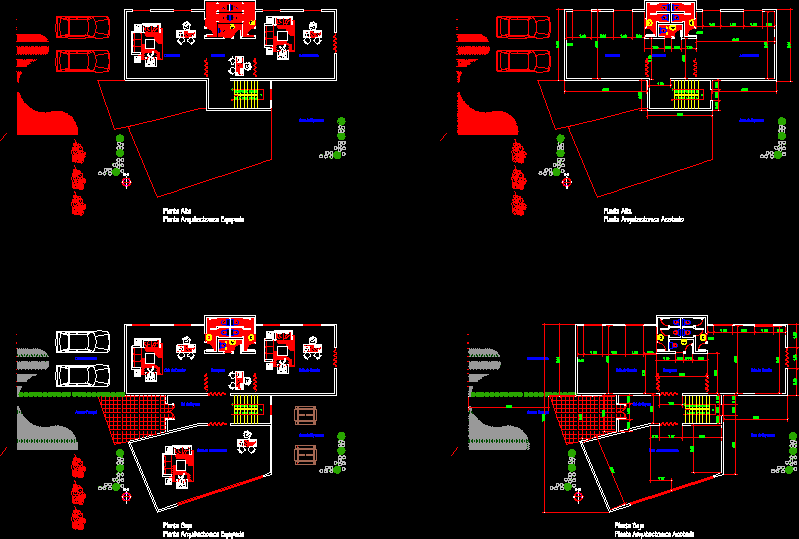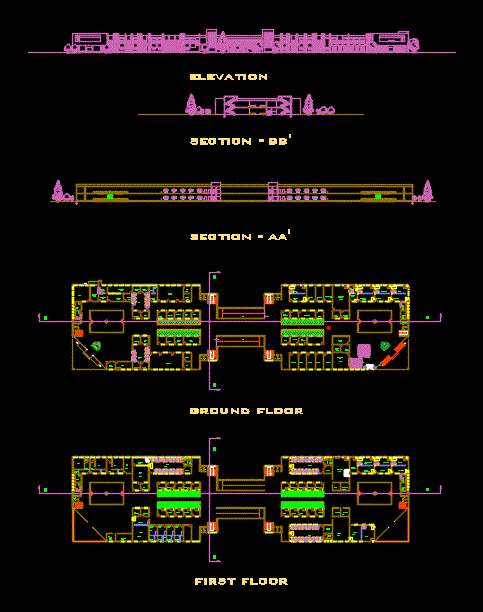Hospital Design DWG Block for AutoCAD

Planimetry General Hospital type 2
Drawing labels, details, and other text information extracted from the CAD file (Translated from Spanish):
silencer, drain, kitchens, kettles, ovens, plates, front side bucky unit, cassette film plane, recreational area and physical stimulation, ladder and ramp, nm, area terrain, professional :, seal and signature, department: arequipa, normative table, coef. of building, parking, minimum frontal removal, free area, zoning, maximum height, uses, net density, free area, scales:, project:, date:, laminate:, location map, district: arequipa, province: arequipa, street : jerusalem, owners:, structuring area:, semisotano, first floor, second floor, third floor, fourth floor, fifth floor, covered area, floor:, filter, santa teresa convent, lucaspoblete, rivero, jerusalen, psj e. t e j a d a, b a y o n t a, z a l, s a n n a n d a n a n c a s, a g u r e, p s j e, fierro, founded the, enace, plaza, san, fco., church of, san francisco, s a n t a m a r t a, m. melgar, a and a c u c o, p t e. g r a u, j e r u s a l e n, m e l g a r, c.e. san, francisco, t o r r e n t e r a, edif. mf. the pine forest, school, calienes, church, hotel, happy, psje. jungle, municipal, assumption, g e r a n i o s, l o s, c o n v e n t, s t a. t e r a s, c o l or n, sta. marta, pe r a l, i p s s, southern national hospital, c.e. micaela bastides, luis bouroncle, ugarteche, manuel, arequipa, ce, garbage area, elevator, main entrance, head of technology management, maintenance headquarters, mechanical maintenance workshop carpentry and painting, storage of materials, solid waste collection center and autoclave, general surgery, gastroenterology, trauma, orthopedics, cardiology, stress test, electrocardiography, dermatology office, urology office, otorhinolaryngology office, pneumology and neurology office, ophthalmology office, preventive medicine office , dentistry office, module of reports and orientation to the user, reception and control, triage, his and vih’s office, family planning office, dressing room, gynecology-obstetrics office, pediatrics office, ss.hh. males, ss.hh. ladies, cleaning room, nursing, injectables and immunizations, machine room, medical records file, medical records, boxes, ss.hh., nurses station, pharmacy, care, warehouse, diagnostic help, x-ray room, reception and secretary, control of blood bank, cubicle of donors and transfutions, reception typing and classification, blood bank, pre-wash, central, sterilization, material, non-sterile, sterile, washing, patient, control and reception, ultrasound, room, control, shot, room, dark, reading, plates, pantry, preparation of milk, preparation meat and vegetables, ss.hh. and ladies changing rooms, laundry, maintenance workshops, clean clothes deposit, laundry selection, general store, headquarter, surgical doctor, imaging, flammable, stationery, refrigeration chamber, cleaning and cuts, cellar beverages, fresh foods, dry foods, ss .H H. and male changing rooms, kitchen, clinical histories, appointment module, waiting, endoscopy, tomography, admission and control, entrance hall, adult male observation room, adult care, casts, bandages, gypsum room, traumatology clinic, pediatric care , topic, nurses work, pediatric rehydration, adult observation room ladies, pediatrics observation room, clean clothes, dirty laundry room, national police, emergency laboratory, trough bath, emergency, flat lava, trauma and shock, isolated room , be a doctor and nurses, secretary, preparation of cadavers, waiting room and delivery, file, cold room, washing and sterilization, crematorium, wake, microscope work, histology and cytology laboratory, macroscopy, microscopic photography, sterile material, material non-sterile, central sterilization, pre-washing, attention and waiting, physiatrics office, electro-diagnosis, electrotherapy, hydrotherapy, termoterap ia, mechanotherapy, occupational therapy, language therapy, cervical-lumbar traction cuvee, psychomotricity, deposit, dirty room and dirty clothes, rehabilitation, planimetry of the whole, faculty of architecture and urbanism, address, meeting room, office of head nurse , office of purchases, budget and payroll, accounting office and cashier, accountant office, public relations office, personnel office, public parking, emergency parking, service parking, service income, benches with pedals, grotto, rehabilitation exterior, estares, future expansion area
Raw text data extracted from CAD file:
| Language | Spanish |
| Drawing Type | Block |
| Category | Hospital & Health Centres |
| Additional Screenshots |
 |
| File Type | dwg |
| Materials | Other |
| Measurement Units | Metric |
| Footprint Area | |
| Building Features | Garden / Park, Deck / Patio, Elevator, Parking |
| Tags | autocad, block, CLINIC, Design, DWG, general, health, health center, Hospital, medical center, planimetry, type |








