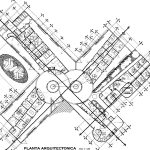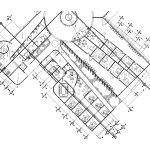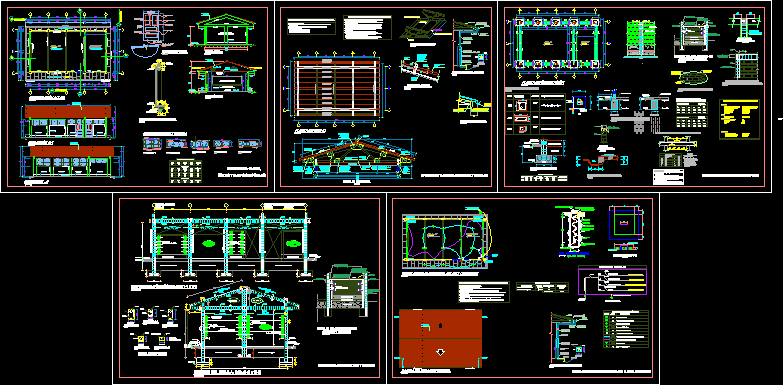Hospital Of Disability, Rehabilitation Center 2D DWG Plan for AutoCAD
ADVERTISEMENT

ADVERTISEMENT
Plan view of rehabilitation center for disability persons. The floor plan has following areas – nursing adults, traumatology adults, reception, electroneurodiagnostico adults, x-ray room, hydrotherapy room, therapy room, waiting room, electrotherapy adults, psychologist room, teaching room, kitchen, dining room, laundry, board room, rest room for men and women. The entire plan is fully covered with landscaping and gardening. The total foot print area of the plan is approximately 2730 sq meters.
| Language | English |
| Drawing Type | Plan |
| Category | Hospital & Health Centres |
| Additional Screenshots |
  |
| File Type | dwg |
| Materials | Aluminum, Concrete, Glass, Masonry, Moulding, Plastic, Steel, Wood, Other |
| Measurement Units | Metric |
| Footprint Area | 2500 - 4999 m² (26909.8 - 53808.7 ft²) |
| Building Features | A/C, Fireplace, Deck / Patio, Garden / Park |
| Tags | autocad, DWG, Hospital, REHABILITATION CENTER |








