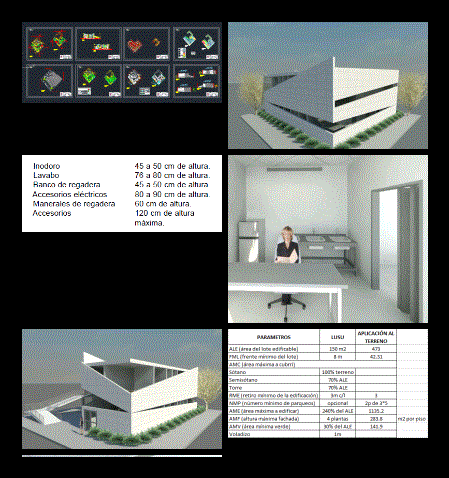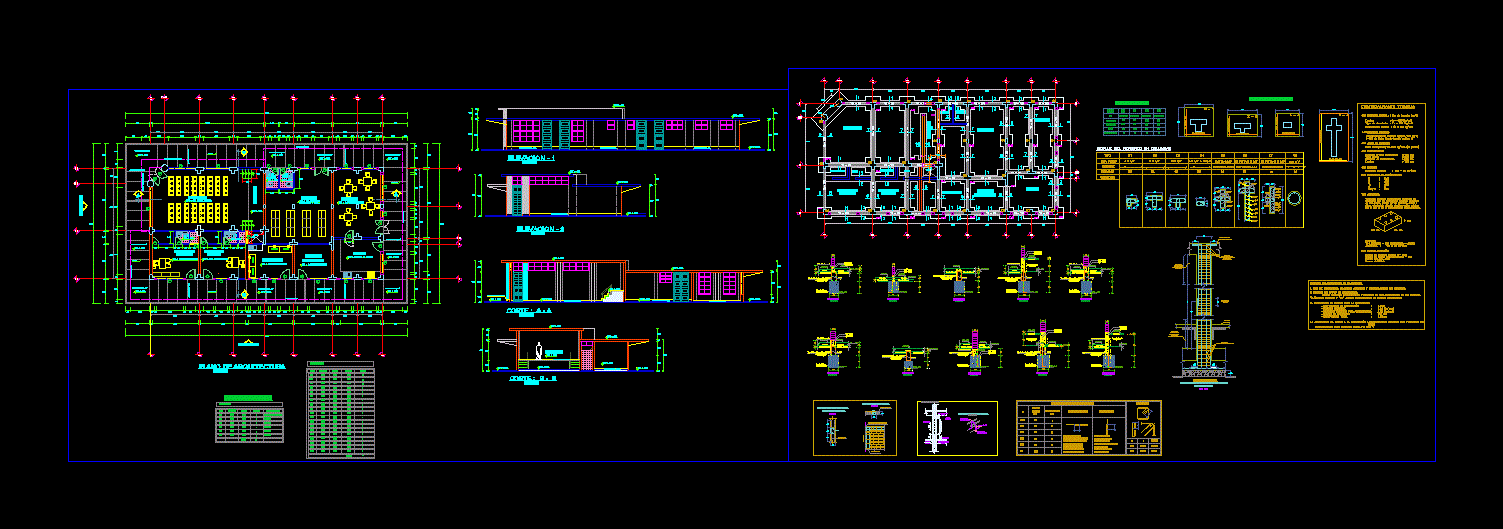Hospital Doors And Windows, Wood And Metalwork DWG Detail for AutoCAD

details of doors, windows, openings, wood, aluminum, x rays, etc.
Drawing labels, details, and other text information extracted from the CAD file (Translated from Spanish):
bay, patient parking, control, ambulance entrance, ambulance parking, maneuver yard, personal parking, machine room, infectious biological waste, waste, storage room, pantry, kitchen, dining room, laundry, nurses station, waiting area, access, green area, npt., fence, vertical section, swing, horizontal section, window with two hinged axle blades, vertical with laminated profiles-abl, dimensions in mm, taquete to receive pija, square aluminum, square fastening rivet – square, paste to stick tile, tile, concrete floor, frame, frame, with strips, wood, pine, frame, wood with, combs, reinforcement for, sheet metal, color varnish, wood sheet, corner , reinforcement in, drag of, ipc, planollave, health institute of the state of mexico, calculation of facilities, expert:, key plan, type of unit, location, rubén jonatan alvarez grandson, arq. esteban raul garcia moral, almoloya de juarez, ceaps, almoloya de juarez, state of mexico, symbology, notes, specialized center of primary care, health naucalpan, blacksmith project and canceleria, vacant lot, sports area, address :, location: , orientation, table of revisions, no., concept, name, signature, date, structural calculation, revised :, projected :, sketch, owner :, autonomous university of the state of mexico, faculty of architecture and design, dentistry, pediatrics, medicine general, waiting room, restrooms, stomatology, popular insurance, access, mental health, immunizations, lobby, compressors, corridor, government, direction, administration, secretary, box, boardroom, labor, recovery, kitchen, pantry, toilet, dining room, laundry, washing, ironing, reception, clean clothes, patients bathroom, septic, sterilization, c. and. and e., autoclave, expulsion room, maniful, bathroom, dressing, l. c., central nurses, cafe, bathroom, social work, file, assessment, laboratory, shocke room, healing, sanitary, study area, bedroom, medical residency, general practice office, dressing, x-ray, development, room of criterion, gynecology and obstetrics office, pharmacy, key, scale, npt, indicates finished floor level., the dimensions are given in meters, the levels will be verified in the work., the dimensions will be verified in the work., the dimensions will govern about drawing., cutting, closures, content, details, construction, materials, ironwork, locksmith, glass, steel door, steel grating, aluminum window, fixed aluminum, glass door, apparent glass wall, wooden door, bathroom partition, partition for urinals, porcelain steel door, steel plates, wire, bibel, sheet, insurance, padlock, aluminum profiles, handles, trolleys, safe., aluminum profiles, fittings for puer glass ta, tempered glass sheet, glass sheet, glass plates, glass fittings, wooden door boards, door profiles, hinges, sheet metal, safe, elevation, dimensions in cm, fixed window with laminated profiles-abl, interior, nut, wood, exterior, perforation, bronze handle, taco, projection, trovicel sheet, detail of screen assembly, hinge, vinyl, wedge, book, assembly detail with trovicel, in all cases of screens, brand philips, sardinel, bathroom, handle-towel rail, projection of abatement, connector, detail of wooden doors, detail of windows, detail of doors, glass, it is advisable to use double glazing by the condensation of the air, frame, roof filament, operable skylights are those that have an axis that allows it to rotate and thus allow the passage of ventilation, skylight detail, grate detail, continuous aluminum, retainer, impact bumper, continuous, vinyl , cover, detail of guard stretchers
Raw text data extracted from CAD file:
| Language | Spanish |
| Drawing Type | Detail |
| Category | Hospital & Health Centres |
| Additional Screenshots |
 |
| File Type | dwg |
| Materials | Aluminum, Concrete, Glass, Steel, Wood, Other |
| Measurement Units | Metric |
| Footprint Area | |
| Building Features | Garden / Park, Deck / Patio, Parking |
| Tags | aluminum, autocad, blacksmithing, canceleria, DETAIL, details, doors, DWG, health, Hospital, openings, windows, Wood |








