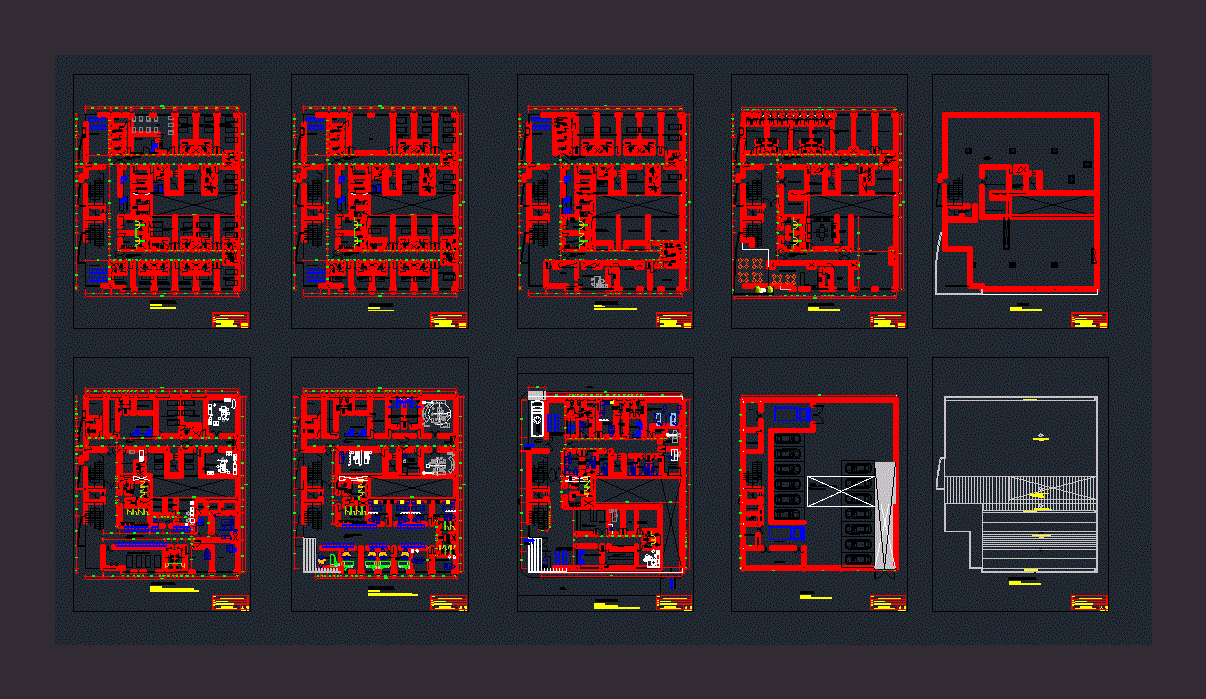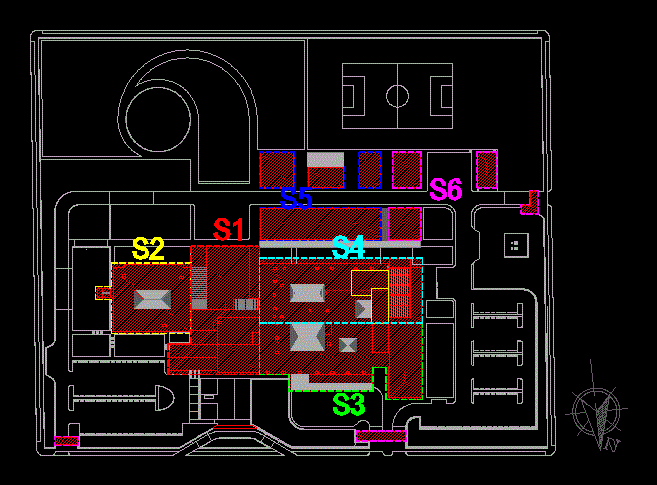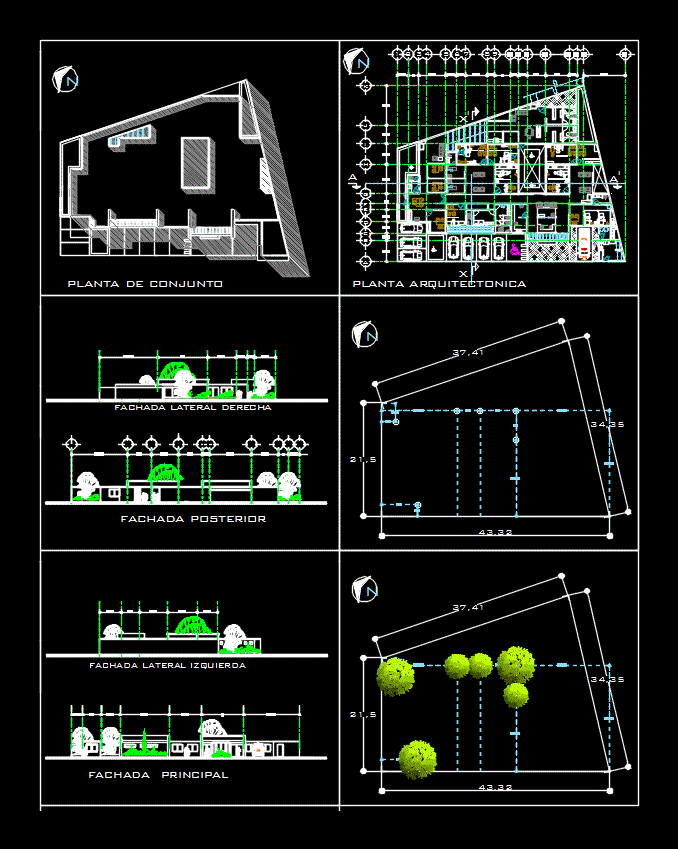Hospital DWG Block for AutoCAD

General Plant a infatil Maternal Clinic
Drawing labels, details, and other text information extracted from the CAD file (Translated from Spanish):
cedar wood jamb, tempered glass, wooden frame, wooden frame, cedar wood frame, vaiven system, architects, d.camillas, elevator, p. of arq enrique guerrero hernández., p. of arq Adriana. rosemary arguelles., p. of arq francisco espitia ramos., p. of arq hugo suárez ramírez., control and administrative office, delivery room, architecture, student :, project:, scale:, plane:, michael cross, mother-child clinic, distribution of plants, low to zotano, zotano, unit of general services, street, course:, teacher :, arch. figueroa jose castle, morgue, cistern, pump room, generator group, oxygen tank, admission to obstetric center – surgical, second level, diagnostic aid unit and offices, pediatrics office, s.h. ladies, general medicine office, gynecology obstetrics office, septic room, sterilization center and equipment, recovery room, psychology office, dilatation room, headquarter, dressing room and sshh personal quirofano males, unloading area, sh public men, sh public ladies, disabled, nutritionist’s office, cleaning, topical blood donation, sampling, laboratory, dressing room and sshh personal surgery ladies, hand washing, ladies, psychoprophylaxis room for pregnant women, care for the newborn, third level, ultrasound, development, taking of plates, dressing, x-ray room, nursing station, admission to hospitalization, medicine closet, washbasins, incubators, cleaning room, fourth level, unit of internment, laundry, waste deposit clinics, be for visit, cribs, sh, double room – obstetrics, sh, clean clothes, newborn room, sh males, milk preparation, waiting room administration, file of clinical histories, topic of minor surgery procedures, topical pediatrics, topical gynecology – obstetrics, intensive care unit room, emergency waiting room, ambulance parking, income, topical gynecology – obstetrics, first level, admission and box, sterilization, topical of respiratory insufficiency, deposit of x-ray and e.portatiles, admission, reception and box, general medicine office, sh p ladies, sh .p males, pharmacy delivery of drugs, gypsum topico, pharmacy, triage, topical, medicine topic, fixed banking, medicine closet, general store, preparation room, fifth level, double room – pediatrics, room simple – pediatrics, simple obstetrics room, sixth level, unit of internment and administration, sh males, headship administrative, secretary, accounting and logistics, meeting room, shpvarones, statistics, medical headquarters, entry to general services, seventh level, general services unit, dressing and ss.hh for doctors, dressing and ss.hh for nurses, dressing room and ss.hh for technical ladies, dressing room and ss.hh for male technician, room for multiple use, cafetin attention to the public, machine room for washing and drying, tendal, ironing and sewing, clean clothes store, deposit of environmental sanitation, storage of medicines, kitchen and pantry, maintenance workshop, waste management room, roof, elevator machine room, guardhouse, and assembly, preparation, entry to external consultation, food store, plane roof, atrium, entrance to administration, translucent roof, polycarbonate roof, Andean tile roof, curved roof of techalit, curved roof of techalit, metal gutter, roof of techalit, entrance to emergency, service income, principal
Raw text data extracted from CAD file:
| Language | Spanish |
| Drawing Type | Block |
| Category | Hospital & Health Centres |
| Additional Screenshots | |
| File Type | dwg |
| Materials | Glass, Wood, Other |
| Measurement Units | Metric |
| Footprint Area | |
| Building Features | Garden / Park, Elevator, Parking |
| Tags | autocad, block, CLINIC, DWG, general, health, health center, Hospital, medical center, plant |








