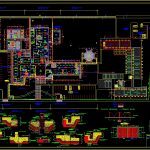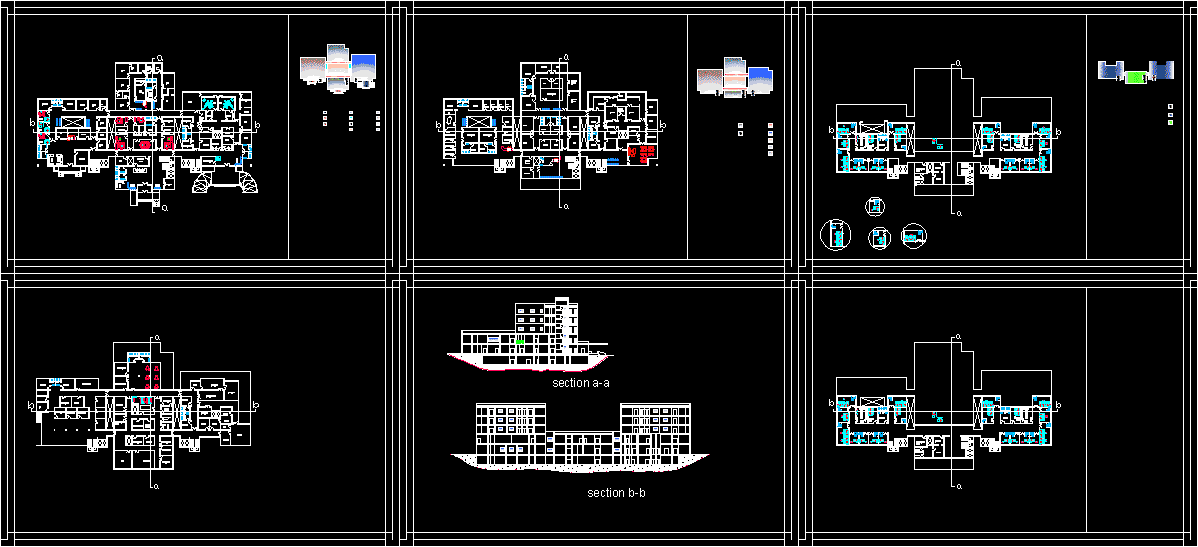Hospital DWG Block for AutoCAD

HOSPITAL DE SAN JUAN DE DIOS AYAVIRI – Puno – Peru
Drawing labels, details, and other text information extracted from the CAD file (Translated from Spanish):
emergency entrance, entrance parking, hospital san juan de dios de ayaviri – puno, esq. jr. progress and benavides, regional government of fist, date, project, responsible, plan, owner, location, esc., lamina, dib., designer, consultant, general plant – first floor, revised :, dept. puno, prov. melgar, ayaviri district, service income, income control, service yard, warehouse, legend, remodeling, workshops, cashier, of., administrator, sum, ss.hh, males, ss.hh., women, cred program, of social service, pediatrics, dentistry, surgery, psychology, medicine, sis, gynecology, obstetrics, nutrition, living, doctors, laboratory, ultrasound, rays, program immunizations, tank, existing, hall – waiting, reception, secretary, direction, sh , room, meetings, body, doctor, pool, administrative, statistical and, computer, insurance ntegral, program planning, family, g ”, h ”, v ”, general floor – first level, simple concrete slab, sub-base, rubbed cement, and burnished, base, non-extrusive, filling, concrete slab, sand with asphalt, seal :, cement, rubbed, tarred, and, waterproofed, concrete pavement, board, polished cement, sidewalk, sub base, plate of faith, and painted, polished soldier, ochavo, caravista concrete, exterior sidewalk, chapel, pharmacy, external offices, sterilization, surgical center, emergency, incinerator, kitchen, dining room, dressing room, laundry, sub-station generator set, cement floor rubbed, eave projection, cement sidewalk, garden, exterior corridor, projection , roof, entrance space, rubbed concrete, ceiling projection, first level, expansion joint, control, concrete gutter, x-ray room, stretchers, admission, headquarter, classification, dirty delivery, sterile material deposit, clean delivery , office, file, room, reading plates, wait, sterilizer, chief, lock, dark, nurses station, boots, entrance hall, dirty room, clean room, fast sterilization, main entrance hall, flexible vinyl floor, floor rigid vinyl, flesxible vinyl floor, tarket or similar, in roll, polished cement floor, cl., duct projection, generator set, corridor, cat ladder, access, room, facilities, floor cement polished and burnished, oxygen, vacuum, nitrous oxygen, ceiling ventilation projection, banking, lockers, gutter, armed band, proy. of concrete gutter, proy. concrete gutter, washing, laundry, ironing, sewing, men, pantry, prepar., dietitian, dining room, kitchen, polished and burnished cement floor, sh, and changing rooms, deposit of cadaveres, pump room, garbage, lav ., sec., chimney, pediatrician topical, obstetric-gynecological topic, medical guardroom, observation women, men observation, pediatrics observation, triage, police room, laundries, rigid vinyl floor tarkett or similar, ceramic floor, floor flexible vinyl in roll, polished terrazzo floor, concrete path rubbed, duct, grass, deposit of equipment, k ”, m ”, topical, dental, work area, office, dressing rooms, personnel, gentlemen, deposit, public , handicapped, rigid vinyl floor tarkett or similar, polished terrazzo, cz of, hold, see det., pipeline projection, sec. a, deposit alcohol, concrete floor, concrete sidewalk, plt. aluminum, or similar, concrete sardinel, pm elevation, det f, wall to be demolished, existing wall, det.d, tubular, det.b, welding, soldier, det.a, plate faith, hinge, det.c, det.e, perforated plate, elevation b, elevation a, support:, weld, stop, support, pin, anchor faith, guide rail:, latch faith, elev. a, elev. b, stage, p-m, p-m floor, emergency entrance, main public entrance, door handle
Raw text data extracted from CAD file:
| Language | Spanish |
| Drawing Type | Block |
| Category | Hospital & Health Centres |
| Additional Screenshots |
 |
| File Type | dwg |
| Materials | Aluminum, Concrete, Other |
| Measurement Units | Metric |
| Footprint Area | |
| Building Features | Garden / Park, Pool, Deck / Patio, Parking |
| Tags | autocad, block, CLINIC, de, DWG, health, health center, Hospital, juan, medical center, PERU, puno, san |








