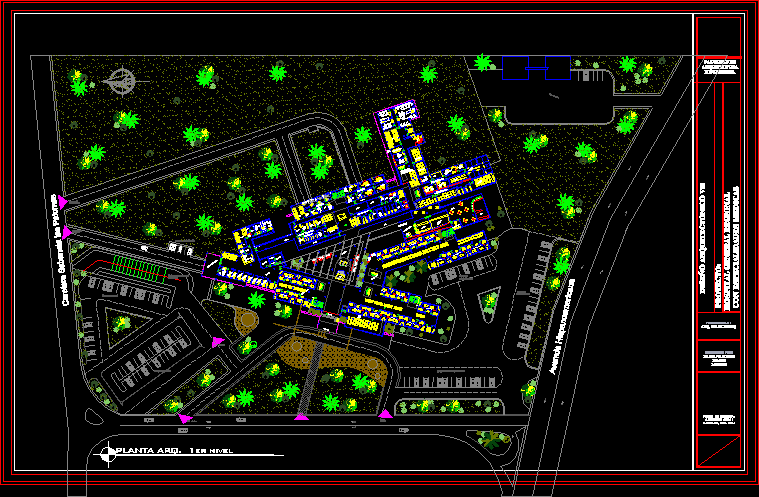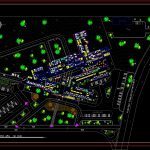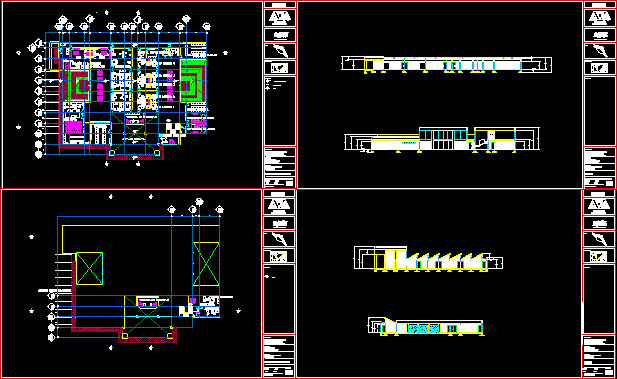Hospital DWG Block for AutoCAD

Plant schematic – diagram of operation
Drawing labels, details, and other text information extracted from the CAD file (Translated from Spanish):
faculty of architecture and engineering, architectural design vii, delivery date :, arch. Felix Reyes, Santiago, Rep. sun, external consultation, large lobby, information, arrival, marquee, emergency, up, dep. stretchers and chairs r., file, admission and control, supply of materials, isolated, x-rays, minor surgery, observation, emergency marquee, manager, septic room, square, blood bank, ofic. dir. departmental, dept. family planning, press and advertising, dept. sexual orientation, dept. social work, preventive medicine, storage, classroom, audiovisual, clinical laboratories, sample taking, laboratory of psychic processes, pathological laboratory, interpretation of sample, bacteriological laboratory, vaccination, medical access, multipurpose room, services, food forklifts, dirty clothes lifts and clean, to the morgue, diagnostic area, cashier and delivery of results, nurses station, cleaning, lingerie, police headquarters, dormitory medical residents, sterilization, from internment, garbage pipe, obstetrics-gynecology, internal medicine, stay for nurses , hemodialysis, classification typification, ofic. of university admission, dir. teacher, office for teachers, lecture room, teaching and research, medical residencies, internal doctors, teaching rooms, examination area, dressing room, tomography, interpretation, impression of results, development, interpretation, radiology, chapel, cafeteria, florist, telecommunications, pharmacy town, kitchen, trade, hispanoamericana avenue, pisa sabaneta road, vehicular access, parking, general parking, access and emergency exit, access and exit morgue and services, maneuvering yard, administrative parking, vehicular exit, low general underground parking, parking ambulance, parking preventive medicine, parking internment
Raw text data extracted from CAD file:
| Language | Spanish |
| Drawing Type | Block |
| Category | Hospital & Health Centres |
| Additional Screenshots |
 |
| File Type | dwg |
| Materials | Other |
| Measurement Units | Metric |
| Footprint Area | |
| Building Features | Garden / Park, Deck / Patio, Parking |
| Tags | autocad, block, CLINIC, diagram, distribution, DWG, floor plan, health, health center, Hospital, medical center, operation, plant, schematic |








