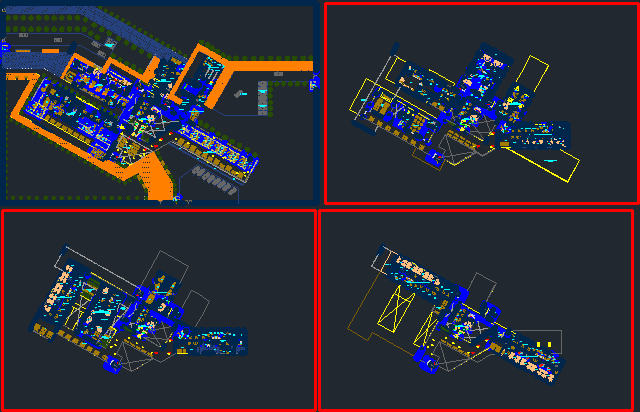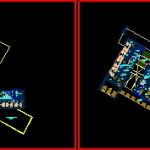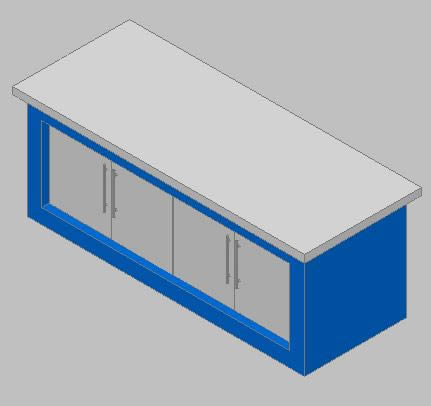Hospital DWG Block for AutoCAD

It is flat on a hospital floor furnishings
Drawing labels, details, and other text information extracted from the CAD file (Translated from Spanish):
internships, sh, men, women, surveillance, warehouse, waiting, dressing, room, interpret., dark, command, file, delivery, results, hall, x-ray, circulation, tomography, waste, medicine, equipment and materials, office, headquarters, limp., blood, testing room, blood collection, classification, laboratory, classifieds, interview, medication, storage, station, stretchers, traumashock, medicine, guard, general, room , admission, observation, sh, cadaver, exit, emergency, entry, emergency, pediatrics, gynecology, topical, waste, triage, dirty, nurses, station, clean, mirror, water, entrance hall, institutional image, phone, central, reception – box, garden, administration, histopathology, laboratory, cadaveres, deposit, autopsy, room, delivery of cadaveres, autaud and, reception, cytology, refrigerator, delivery of cadaveres, office and, pharmacy, be medical, medical direction, management, unit, administrative , help with diagnosis, external consultation, pathological anatomy, games, meeting room, material, sterilization, materials, maintenance, recovery, boots, change of, washes, gray area, access hall, stretcher transfer, white area, surgery, ceye, corridor, pastry, waiting, room, uci, equipment, alamacen, and wheelchair, storage stretchers, isolated, cubicle, secretary – reception, clean, laundry room, dirty, deposit, deposit, garden therapeutic, terrace, stock of equipment, and medicines, stock of materials, isolated, unit hospitalization of surgery, kitchen, dining room, bedroom, games, washing, pantry, cafeteria – rstaurant, gazebo, multiple uses, salon, orientations – prevention, unit of neonatology, pathological, nursery, lacancia, infected, cleaning room, hospitalization of obstetrics, clean clothes, cleaning room, room of isolated, pastry, nursing, waiting room, delivery room, dilatation room, step, change of bot as, transfer, therapeutic, evaluation and production, of patients, attention to the new, medicines and materials, operations, obstetric center, parking, multipurpose room, teaching unit, clean room, waste deposit, laundry, room waste, alamcen of, materials and medicines, laundry room, nurses station, therapeutic – terrace, pediatric hospitalization, general medicine hospitalization, locker room, generator, workshop, group, control, laundry deposit, ironing, laundry, general store, pumping, conditioning, washing cart, pool-washing, storage, hospital, main courtyard, income to waste, treatment, diet and nutrition, hospital waste, yard, maneuvers, personnel, vest. doctor, vest. visit, pass, water mirror, ultrasound, enterology, traumatology, cardiology, urology, surgery, pneumology, obstetrics, gynecology, general medicine, proctology, orthopedics, gastro, medical comfort
Raw text data extracted from CAD file:
| Language | Spanish |
| Drawing Type | Block |
| Category | Hospital & Health Centres |
| Additional Screenshots |
 |
| File Type | dwg |
| Materials | Other |
| Measurement Units | Metric |
| Footprint Area | |
| Building Features | Garden / Park, Pool, Deck / Patio, Parking |
| Tags | autocad, block, DWG, flat, floor, furnishings, health, Hospital, rack, surgery |








