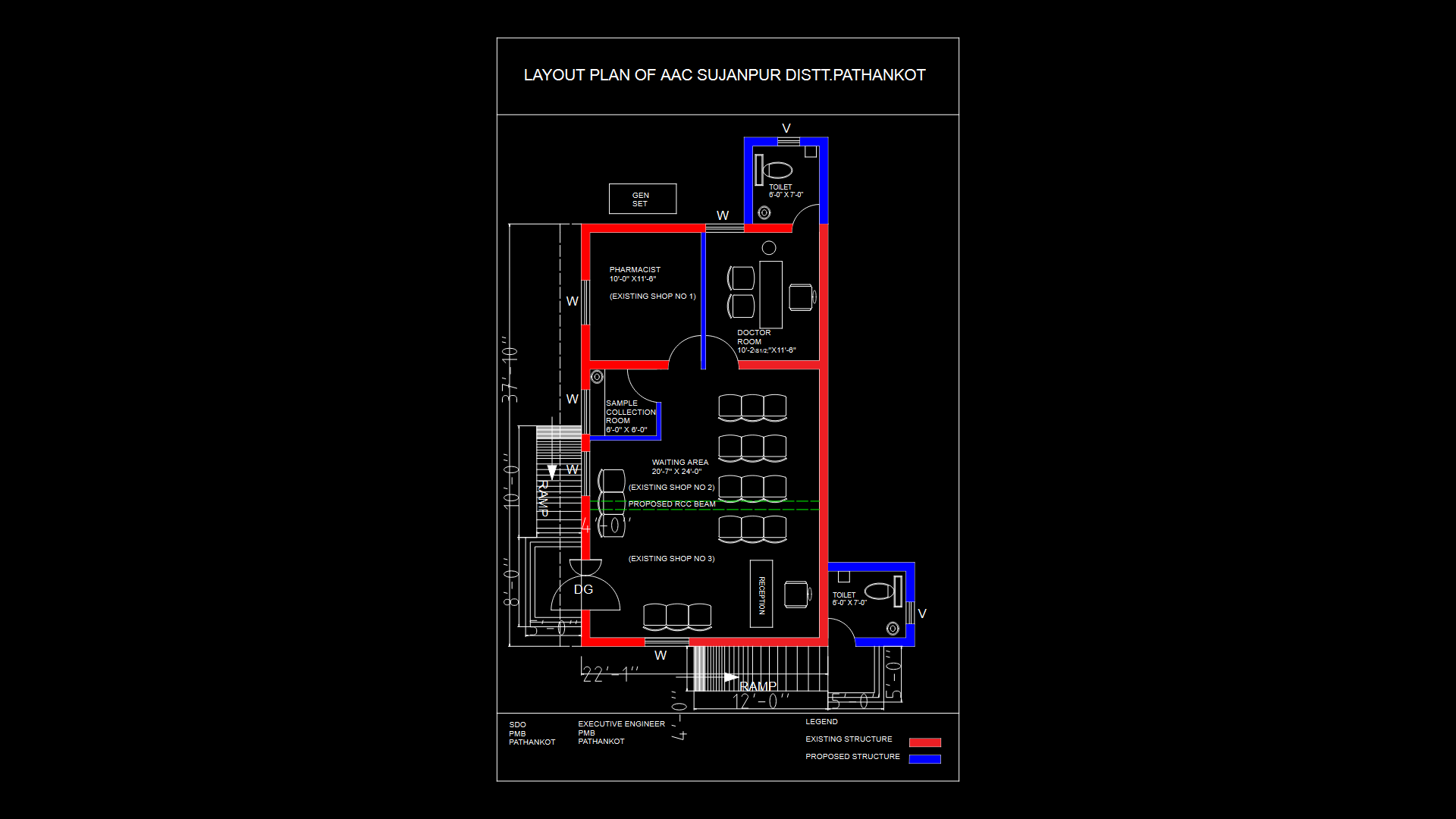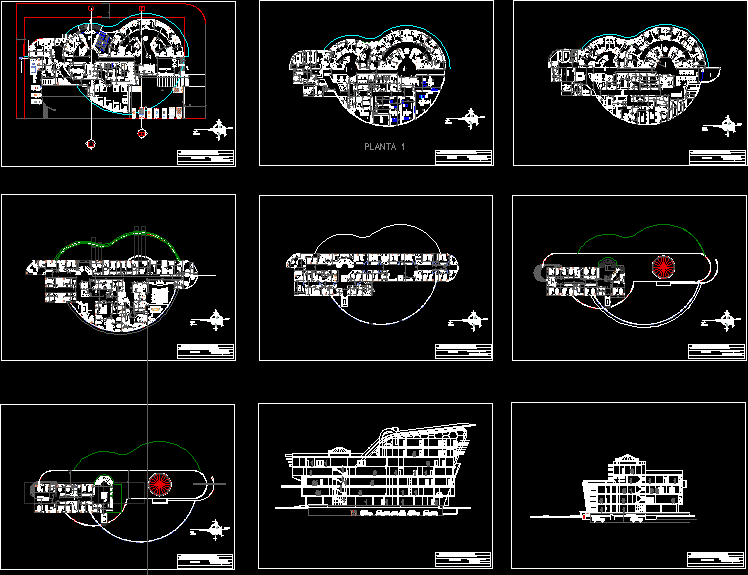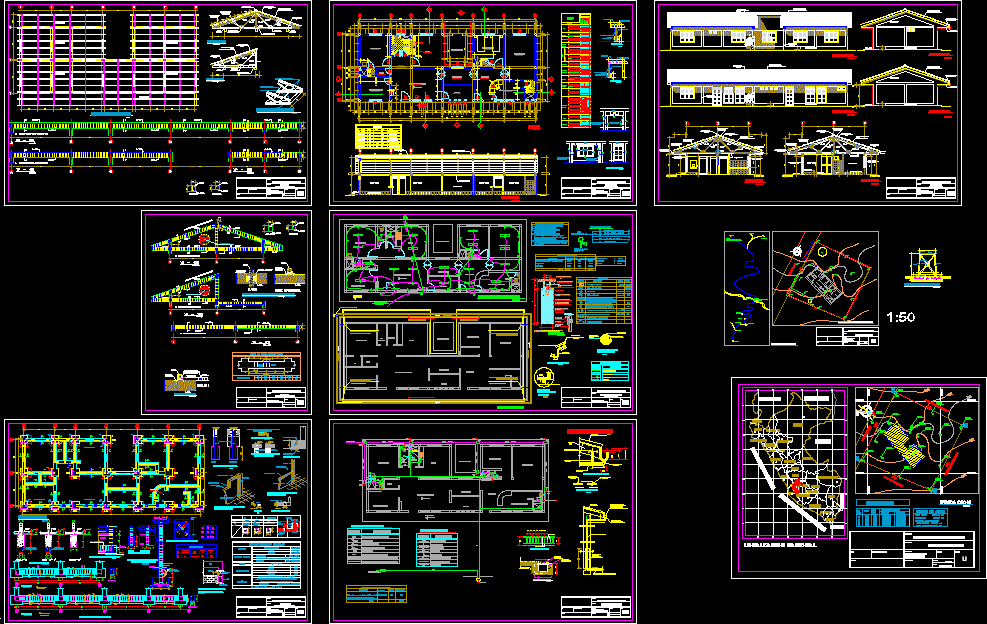Hospital DWG Block for AutoCAD
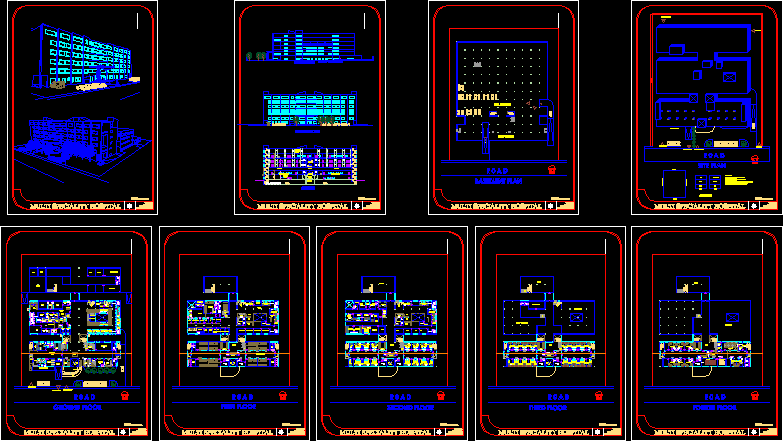
Hospital.
Drawing labels, details, and other text information extracted from the CAD file:
n o r t h, multi speciality hospital, not to scale note : all dimensions are in meters, x ray room, dark room, toilet, casualty room, treatment room, change room, equipment, bed store room, doctor’s cabin, triage room, control room, change room, emergency dept., registration room, pharmacy, billing room, nurse station, atm, storage, lift, reception, wheelchair store, entrance lobby, office, insurance, med. dir., consultation room, console room, mri scan, ct scan, sonography, records room, radiologist, radiology dept., waiting, f.e., statue, drinking water, ground floor, manual processing room, records store, resting cubicle, underwater massage, four cell bath, doctor, gym, jacuzzi, movement bath, ladies change room, gents change room, massage room, storage, physiotherapy, store room, electro therapy, sudatorium, dumb waiter, blood and urine sample collection room, it dept, processing room- biochemistry,haematology, clinical pathology, histo pathology, immunology, microbiology, medical gas plant, diesel store, kitchen, store, gas store, mortuary, ambulance entry, ambulance parking, general public entry, general public exit, first floor, visitors lounge, nurse station, bathroom, female general ward, service lift, preparation, nurse station, recovery room, minor ot, scrub room, flash sterillisation, female doctor, male doctor, day care, reception, sexual medicine, nephrology, male general ward, change room, dermatology, opthalmology, ent, gastroentrology, endoscopy, nuerology, change room for doctor, change room for patients, feeding room, gynec opd, pediatric opd, creche, mamograhy, consultation room, general physicial room, pedeatric treatment room, ahu, switch room, semi private room, bathing, second floor, sterilisation, mid wife, scrub room, delivery room, neonatal icu, treatment room, incubation room, birthing suite, delivery table, extra, maternity ward, check up room, duty doctor, ecg, tmt, pft, clean utility, dirty utility, service block, private room, third floor, canteen, store for broken furniture, roof garden, fourth floor, server room, seminar hall, store room, printer room, storeroom for records, screen, conference room, chairman’s room, vice chairmain’s room, wash bowl, hr and finance department, pantry, technical support, presidential suite, terrace, duct, basement, section, service floor, basement plan, car parking, exit, bike parking, site plan, service entry, private or restricted, semi private, public, silent, neutral, noisey, road, r e s i d e n c e, residence, zoning, side elevation, front elevation
Raw text data extracted from CAD file:
| Language | English |
| Drawing Type | Block |
| Category | Hospital & Health Centres |
| Additional Screenshots |
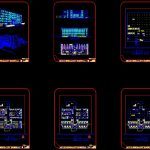 |
| File Type | dwg |
| Materials | Other |
| Measurement Units | Metric |
| Footprint Area | |
| Building Features | Garden / Park, Parking |
| Tags | autocad, block, CLINIC, DWG, health, health center, Hospital, medical, medical center |
