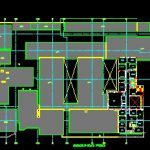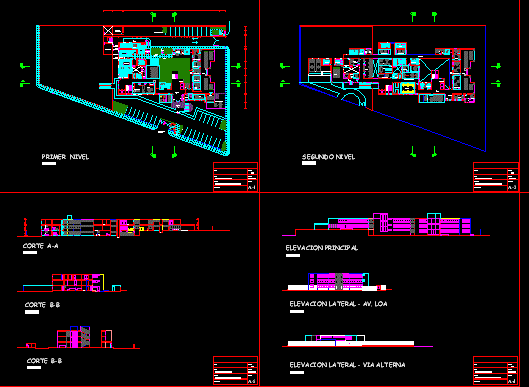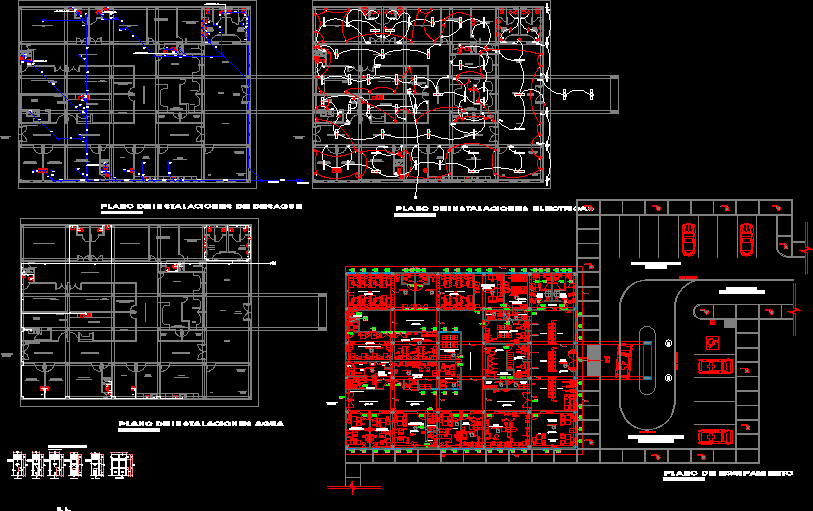Hospital DWG Block for AutoCAD

PLANT HOSPITAL – Furniture – designation of functions – limited
Drawing labels, details, and other text information extracted from the CAD file (Translated from Spanish):
dimension, ambulance, pediatrics, ss.hh.men, bedroom, doctor, guard, surgery, office, doctor, body, medicine, dining room, ss.hh.women, topical, clean, corridor, recovery, station, nurses, dirty , sshh men, sshhmujeres, bot., rest, puerperium, post-operated, gynecology-obstetrics, rest, network, procetis, mental, ward, obstetricians, pregnant, clothes, dirty, gynecology, pharmacy, box, workshop, deposit , maintenance, artesian, well, ss.hh., sip, radio, sh, hospitalization, multiple, injectable, healing, neonatology, observations, entry, disembarkation, closet for, patients, topical pediatrics, topical medicine, platform, solid waste , lava chatas, work, and dump, dirty clothes and, headquarters, emergency, be, admission, waiting, triage, unit resuscitation, emergency corridor, services, warehouse, women, sh, men, men, environmental health, diets, cc , cooking, ent, hosp., pastry, crockery, self-service, washing, pots, health, prime r floor, existing, board room, npt, nj., sampling, washing and sterilization, supplies storage, blood bank, microbiology, biochemistry, immunology, hematology, donors, x-rays, command and prints, deposit plates , ultrasound, delivery results, comprehensive care, the elderly, pregnancy, the child and adolescent, planning, family, general, store, panfar, store – equipment, disasters, equipment, clinical histories, sis, references and counter references, waiting room, laundry, autopsies, reports, laboratory, clean, sewing, room, cadaveres, preparation, cadaveres, drying and ironing, cleaning, supplies, storage and classification, new clothes, surgical clothing, clean clothes, medicinal, empty, central, central air, oxygen, administration, accounting, logistics, second floor, ntt, roof, meeting room, address, epidemiology, work area, legal advice, sub direction, head nurses, auditorium, deposit chairs, foye r, hall – be, photocop., kitchenet, secretary, assistant, communications, ss.hh. h, ss.hh. m, commissary, human resources, social, dressing, obstetrics, vaccination, cred, comprehensive control of women, psychoprophylaxis, nutrition, m. sterile, of births, a.m.e.u., t. obstetricians, washing, c. septic, labor birth, c.septic, control, shh, semi rigid, transfer, ups, shm, material, in use, equipment, recep., ta, cl., pre, recep, delivery, diseases, traction, electrotherapy, kinesica, stretcher s.ruedas, cto. septic, washbasins, personal s.h.-m, s.h.-h staff, public telephones, roof plant, patio, classifi. of waste., lav. cars, autoclave, dep., dep. c, dep. a, dep. b, sidewalk, equipment room, nurses work, stretchers, pump room fire water, minimum, cto., concrete gutter
Raw text data extracted from CAD file:
| Language | Spanish |
| Drawing Type | Block |
| Category | Hospital & Health Centres |
| Additional Screenshots |
 |
| File Type | dwg |
| Materials | Concrete, Other |
| Measurement Units | Metric |
| Footprint Area | |
| Building Features | Deck / Patio |
| Tags | autocad, block, DWG, functions, furniture, health, Hospital, limited, plant, rack, surgery |








