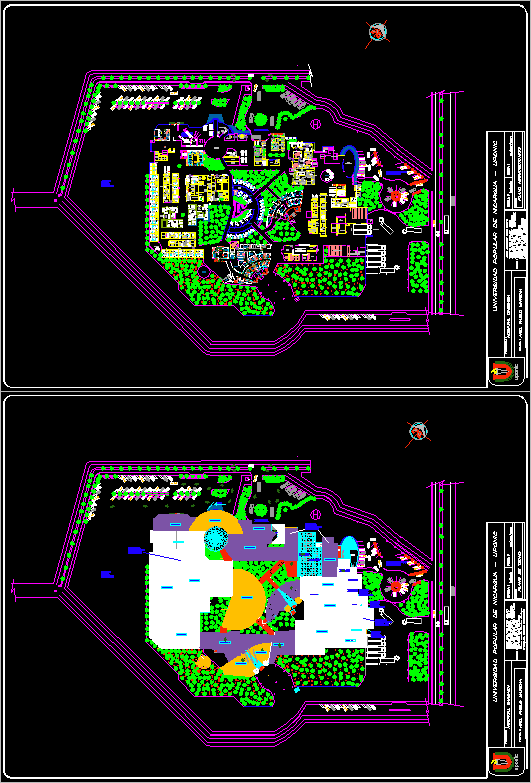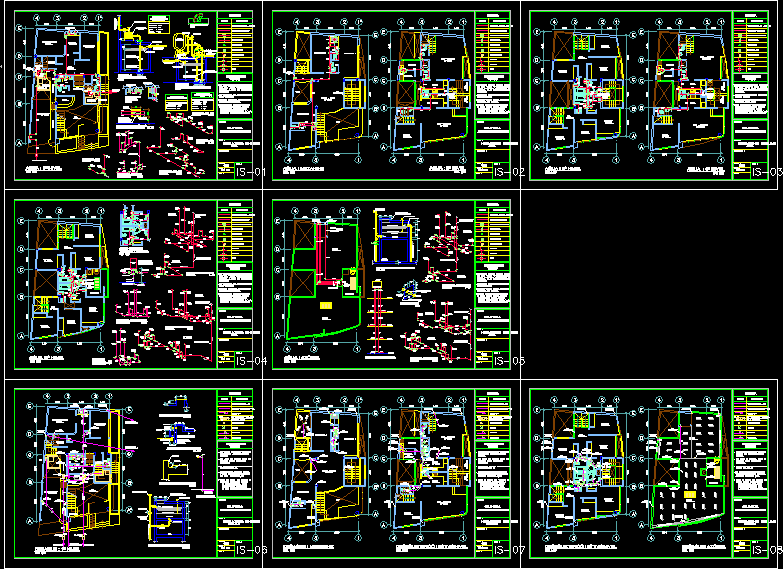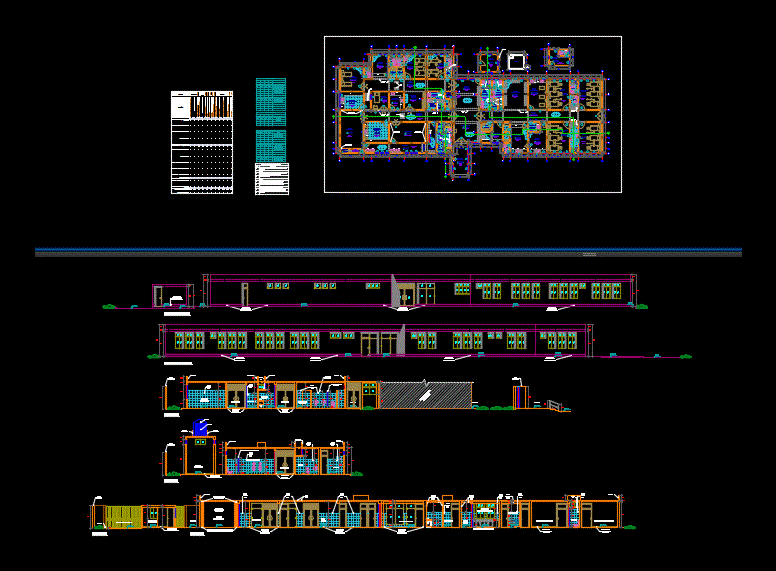Hospital DWG Block for AutoCAD

Plant and planimetriy hospital.
Drawing labels, details, and other text information extracted from the CAD file (Translated from Spanish):
surgery, uponic, clean, doctor’s office, incubators, appliances, deposit, lavapatos, pediatrics, meeting room, corridor, station, nursing, station, food, lavapato, ss, treatment, exam and, cleaning, work, delivery , lacteas, bathrooms, formulas, family, clothing, office, jobs, stretchers, bathroom, beds, stretchers and wheelchairs, room, exams and, surgical, expulsion., delivery of material-, sterilized., transfer ., transfer, instrumental, washing, dressing, of men, of women, patients, anesthetist, corridor., deposit of gaza, and cotton, trasp.-materials, cars and, arcenal-clothes, instruments., material of, preparation sterile material, ac, equipment, cellar, mat. rep., secretary., chief office -, periodic, washing inst., toilet, store sterilized material, bathroom., reception and waiting-, patients., transfer -, room, wait for relatives., empac., gloves., auto-clave, ma, pharmacy, healings, statistics, clinical file, intensive care, rest, ss, cons., waiting, and expenses, admission, chief, nurse, patients, patients reception, and waiting for relatives, sick ., mentos., medica-, medicines, laundry, observation, nebuliza., clean, dirty, personal, garden, plaster, clinic, general, emfermedades, venereas, station and, traba.emferm., minor surgery, post, consultation, vital, revealed room, plates, reading and dictation, septic quarter room, nursing work, medical devices depot, food station, septic room, chemistry, nursing station, clean clothes, ssh, curtain, hydrotherapy, ssm, bactereologia, plates, virgins, area, hematology, technique, radiology, secretary, be pe rsonal, and library, dressing, contrast, means, bank, blood, dreanalisis, sample, taking, patio, secret., doctor, massage, electrotherapy, social, wait and control, chief office, washing, material, file, active, ambulatory, waiting for patients, reception and, distribution, hospitalized, telephones, central, office, personal manager, administrator, control, public, cash, payer, pasaduria, accounting, dish, lava, treatments, examinations and, of service, chief office, septic, room, room, fine mechanical workshop, and maintenance, head maintenance, laundry, electrical panels, receipt and, thermos carts, reception, closet, classification, equipment store, director office, meeting room, auditorium, loading – unloading, for relatives, bathroom, nursing office, waiting room, radio, bed in transit, training room, residence, cold chain, medical office. traditional, sidewalk, main entrance, mammography, laboratory and, cto., board of, clinical pathology, reception, grid, neonatology, sh, station, nurses, psychoprophylaxis, urology, test, general surgery, internal medicine, gynecology, cardiology , otorhinolaryngology, effort, sh, traumatology, admission of reports, endoscopy room, cardiology, x-ray, dorm., administration, elevator, central sterilization, tomography, care unit, intensive, sterile, circulation, labor and deliveries, dressing of nurses, dressing of doctors, semi sterile area, income, main, mortuary, emergency plant, outpatient, emergency, laboratory, service s. for men, office, main corridor, control center audio, files, toilet, ssm, incubators, doctors room, shock area, ring room, puerperium room, services, surveillance, general administration, bar and dining room, office nurse, supervisor, transfer of stretchers, staff dressing room, medication store, general store, change of boots, pastry, laundry room, parking for doctor, future expansion area, project:, architectural plan, content:, popular university of nicargua – uponic, indicated, arq. pablo mairena, review:, omar red alvisuga, daringer mariel vega hernandez, julia jamileth lopez granados, members:, jairo benjamin cano molina, yobanis del carmen valley, hospital garbash, scale:, enmanuel soda trujillo, ceiling plan, date:, concrete dome, eliezer zareth blandon montoya, excequiel flores hernandez
Raw text data extracted from CAD file:
| Language | Spanish |
| Drawing Type | Block |
| Category | Hospital & Health Centres |
| Additional Screenshots |
 |
| File Type | dwg |
| Materials | Concrete, Other |
| Measurement Units | Metric |
| Footprint Area | |
| Building Features | Garden / Park, Deck / Patio, Elevator, Parking |
| Tags | autocad, block, CLINIC, DWG, health, health center, Hospital, medical center, plant |








