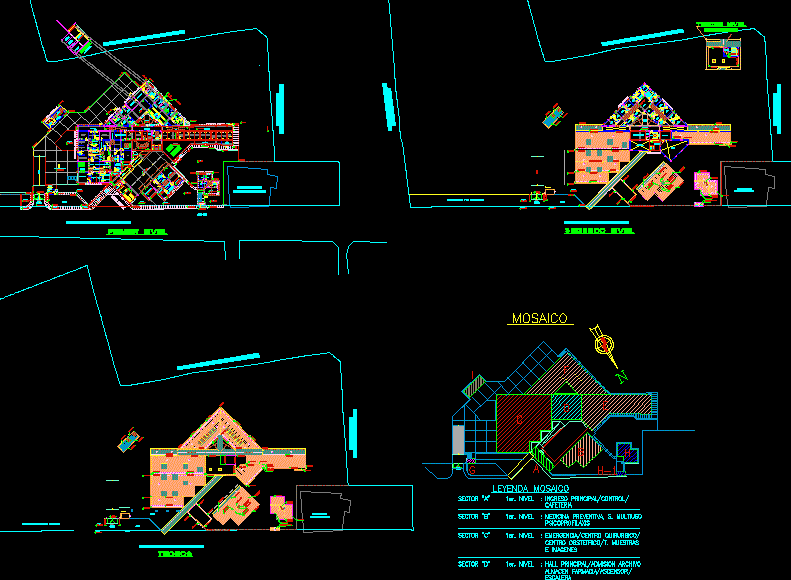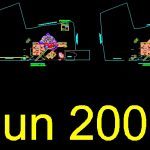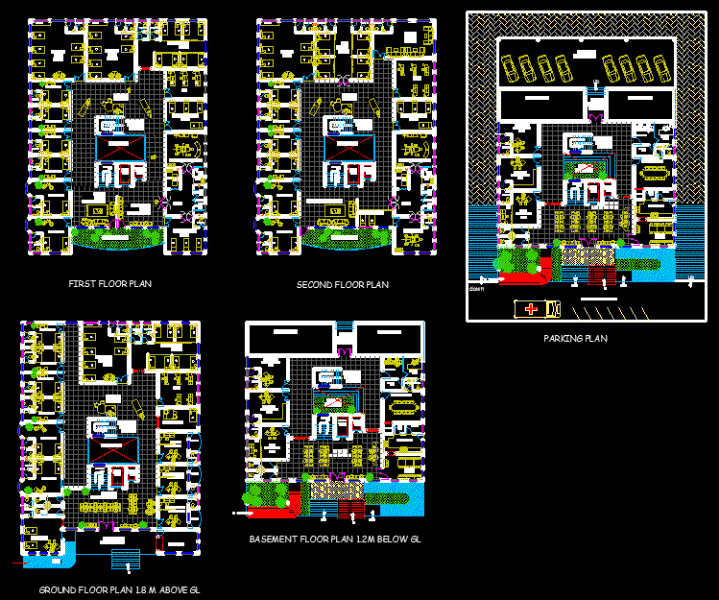Hospital DWG Block for AutoCAD

Located in Urubamba, Cusco. PLANTS.
Drawing labels, details, and other text information extracted from the CAD file (Translated from Spanish):
vehicular income, xviii, xvi, xiii, vii, xix, farm house martin pio concha, prolon. av. mariscal castilla, road urubamba ollantaytambo, s.h., recovery, est. sick, wait, admission, botiq., work, ambulance, file of plates, alm. pharmacy, comand., main hall, lpz., elevator, consult. psychology, consult. adoles_ cente, consult. medicine, consult tbc, broker, consult. odontol., pre-washed, s.h. women, s.h. woman, warehouse, garden, sidewalk, prep., tf., platform, ramp, maneuvering yard, delivery room, operating room, triage, topical, consult. gyneco- obst., consult. pediatrics, rehidrat., file admission, ultrasound, sanitation, vest. m., vest. h., lava ch., oxig., pre-washed., empty, newborn, gas, this_riliz., general laboratory, reception, washing, dep. garden, kitchen, cadaver, workshop, reception prepar., sterile, sterile material, microbiology, prolongation avenue marshal castilla, empty main hall, metal bridge, address, administrative pool, living, dirty, clean, isolated, lch., of., deposit, repository, secretary, control, cafeteria, psycho-prophylaxis, multipurpose, courtyard, legend mosaic, preventive medicine, s. multipurpose, outpatient, mosaic, reading, preparation, r.l., r.s., hospitalization, ladder, empty waiting, after, stand, sampling, housing doctors, bylayer, byblock, global, av. pearl of the vilcanota, tap, avenue marshal castilla, central data, machine room, cistern a. soft, cistern a.c.i, cistern cold water, sick station, s.h. man., s.h. disc., general services, emergency, external consultation, preventive medicine, administration, iii, viii, xii, xiv, xvii, c boots, hall, a ”, s.h. hom., ii ‘, admission to home doctors, vehicular income viv. med., pedestrian income viv. med., cl. inst., box, sis, electrog. group, electric board, iv ‘, incine_, incinerator g.e., cisterns and machine room, canal, dept., rador, ridge, quarter maq., s.h. males, and images
Raw text data extracted from CAD file:
| Language | Spanish |
| Drawing Type | Block |
| Category | Hospital & Health Centres |
| Additional Screenshots |
 |
| File Type | dwg |
| Materials | Other |
| Measurement Units | Metric |
| Footprint Area | |
| Building Features | A/C, Pool, Garden / Park, Deck / Patio, Elevator |
| Tags | autocad, block, CLINIC, cusco, DWG, health, health center, Hospital, located, medical center, plants |








