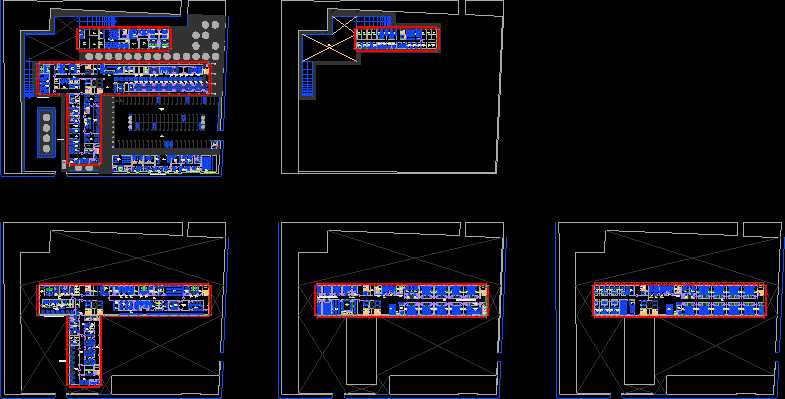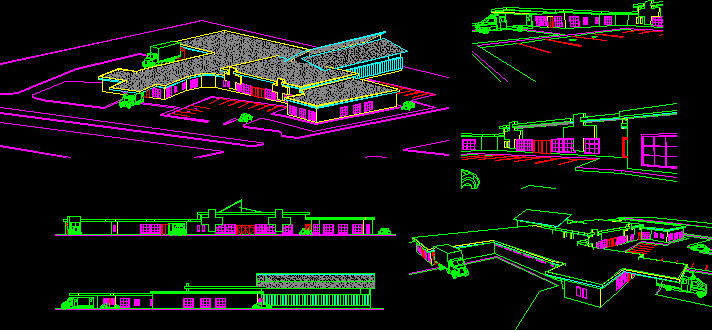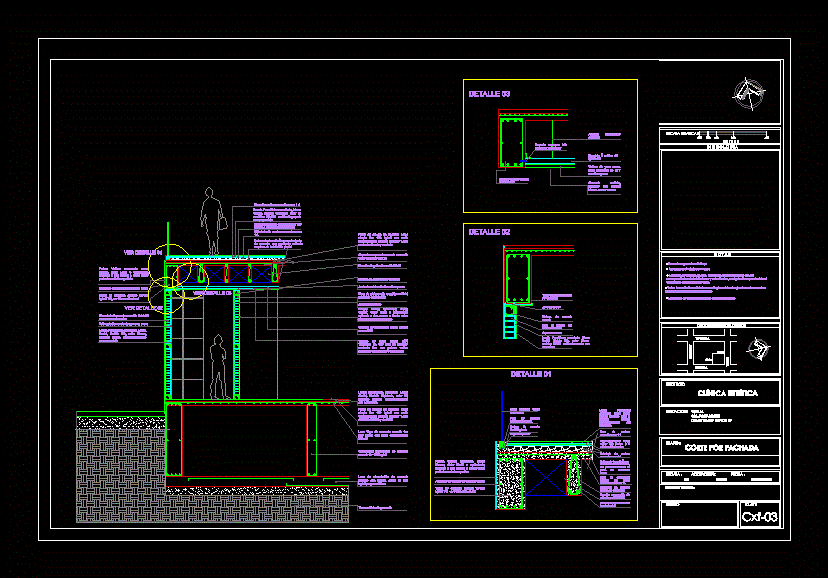Hospital DWG Block for AutoCAD

HOSPITAL HOSPITAL IN BETHLEHEM LAMBAYEQUE LAYOUT
Drawing labels, details, and other text information extracted from the CAD file (Translated from Spanish):
laboratory, being of doctors, wait, admission, corpses, preparation, headship, cold room, clean, dirty, children, observation, men, isolated, locks, deposit, nurses station, women, admission and cashier, pharmacy, pnp office, stretchers, wait c. obstetric, cafeteria, kitchen, pantry, control, address, sub address, telephone exchange, statistics, public relations, health inspection, auditorium, accounting, of. accountant, budget, secretariat, of. chief nurse, enf. supervisor, meeting room, clinical history, social service, dermatology, doctor’s office, pneumology, psychology, urology, cardiology, med.general, surgery, gastroenterology, traumatology, ophthalmology, pediatrics, neurology, dentistry, growth, closet, work, nurses , hall, parking, obstetric center, emergency, outpatient, administration and comfort, family, planning, under, nurses, centrifuged, washed and, served cars, unloading and, dry, dining room, drying, clean clothes, cold, dirty laundry, repair, sewing and, dietitian, office, injectable, topical, pharmacy store, gynecology-obstetrics, delivery room, dilatation, instruments, mat. sterile, deposit, cleaning, newborn, recovery, living, septic, room, cleaning, attention to, boots, change, pastry, intensive care unit, control, anesthesia, workshop, anesthesiology, reception, room operations, equipment deposit, portable, x-ray, washing, changing rooms, room, technician, corridor, toilets, treatment cubicle, stretchers, transfer, lab. clinical, washing, samples, hematology, biochemistry, microbiology, rehabilitation, imaging, criteria, interpretation, plate archives, ultrasound, dressing, x-ray, development, physiatry, occupational therapy, mechanotherapy, warehouse, donors, examination, cubicles, c. surgical, diagnostic help, wait uci, material, maintenance, head of, elec. and gasfiteria, medical equipment, carpentry, painting, gardening, tools, materials, empty oxygen, full oxygen, hospital clothing, machines, solids, debris, biocontaminants, general, flammable, cars, electric, sub station, fire fighting, cistern, warehouses , pumps, room, surgical, art. toilet, of limp., lockers, ss.hh. women, ss.hh. men, men’s dressing rooms, women’s dressing rooms, triage, trauma shock, topical plasters, topical gynecology, topical traumatology, topical office, maneuvers, yard, isolated, meetings, doctor, gases, ss.hh., hospitalization, hospital, social, work , physiological nursery, cleaning room, gynecology, room, obstetrics, housing. set, ped. patol., hospitalization neonatology, hospitalization gynecology – obstetrics, school, infants, premature, formula, hospitalization pediatrics, hospitalization medicine – surgery, med – surgery, doctors, living, housing, surgery. ambulatory
Raw text data extracted from CAD file:
| Language | Spanish |
| Drawing Type | Block |
| Category | Hospital & Health Centres |
| Additional Screenshots |
 |
| File Type | dwg |
| Materials | Other |
| Measurement Units | Metric |
| Footprint Area | |
| Building Features | Garden / Park, Deck / Patio, Parking |
| Tags | autocad, block, CLINIC, DWG, health, health center, Hospital, lambayeque, layout, medical center |








