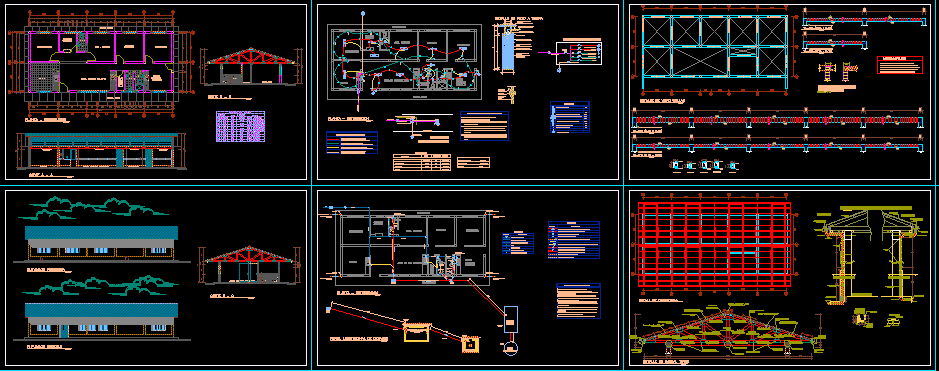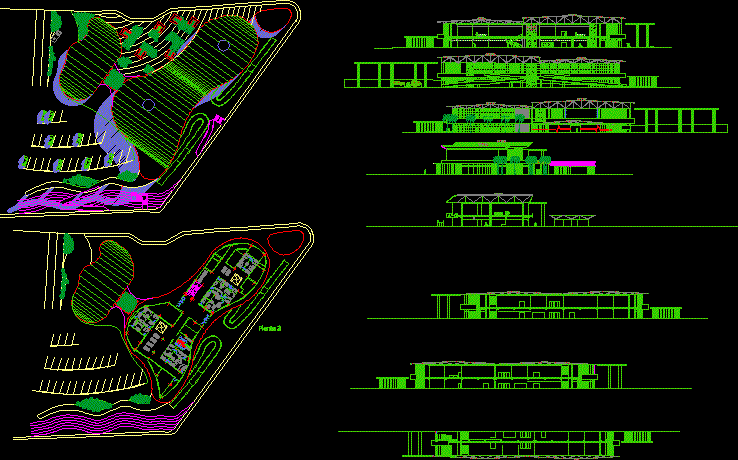Hospital DWG Block for AutoCAD

Architectonic plant of an Hospital
Drawing labels, details, and other text information extracted from the CAD file (Translated from Spanish):
buro, ladder of two steps, bridge table, ambulance access, pedestrian access, climbs, forklifts, central nurses, cendis, tyemptrana therapy, reg., clothing, isolated, fellow, t. med., rest med., lobby, dietitian, chalk, engineco, duct, san., central emp, septic, terapeut, trab soc., trab. enf., clothes s., toilet, elevator, wait, floor manager, secretraia, day room, scale :, date :, plane :, key :, project :, telecommunications installation, national polytechnic institute, engineering school and architecture, north, simbology, students: architectural composition vi, montes de oca vega gerardo, macedo leon lorena patricia, montes ortiz jose manuel, salcedo solorio david, suarez telles ana iris, ing. bruno garcia, prol. Basque of quiroga, hospitalization plant type
Raw text data extracted from CAD file:
| Language | Spanish |
| Drawing Type | Block |
| Category | Hospital & Health Centres |
| Additional Screenshots |
 |
| File Type | dwg |
| Materials | Other |
| Measurement Units | Metric |
| Footprint Area | |
| Building Features | Elevator |
| Tags | architectonic, autocad, block, CLINIC, DWG, health, health center, Hospital, medical center, plant |








