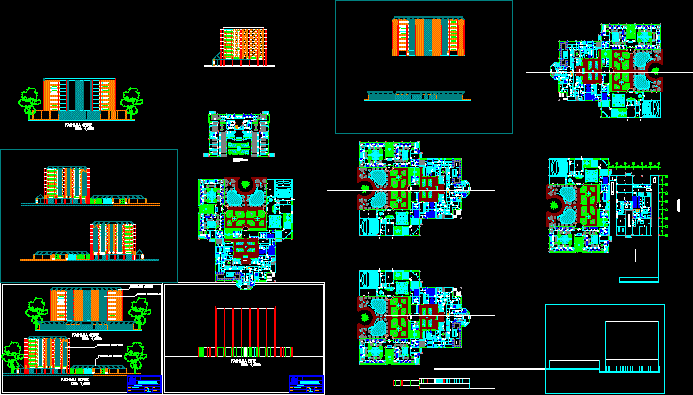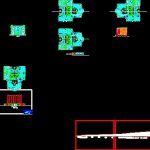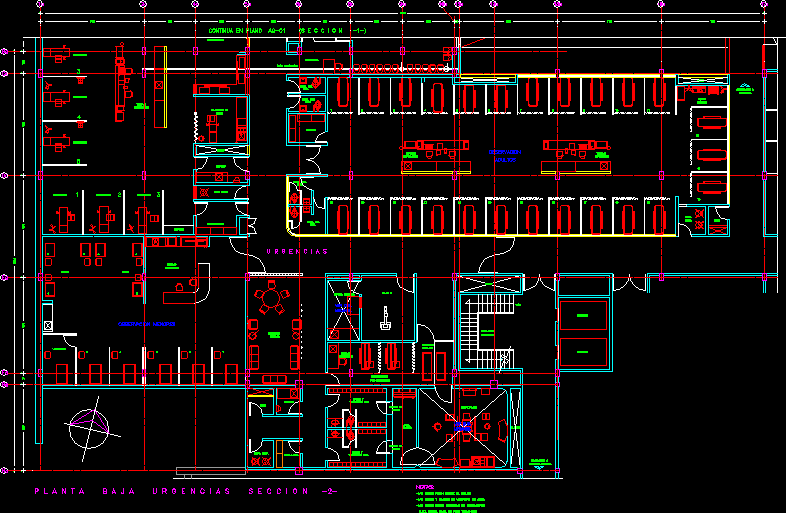Hospital DWG Block for AutoCAD

Plants -Facades – Hospital
Drawing labels, details, and other text information extracted from the CAD file (Translated from Spanish):
bathrooms d, bathrooms c, waiting room, information, hall, audio ilumin., deposit, anteroom, trasescenario, stage, inform., bathroom d, auditorium, appointment control, wake chapel, audiovisual, library, waiting room, bathroom c , ofic. director, meeting room, secret. archives, human resources, office admin., office accountant, cleaning room, office reprod., medical files, access external consultation, garden, administration, office social work, dep. clean, files, bathroom, office epidemiology, admission office, altar, library, emergency exit, secretary, responsible office, refrigerator area, pharmacy, sample collection, blood bank, rest area, examination area, area refrigerators, delivery of results, sampling, deposit and files, laboratory, head office, sterilization preparation of material, chemistry area, hematology uroanalisis, bacteriology, hab. rest, vestier, dep. cleaning, control chamber, office, mammography, dark room, bone densitometry, tomography room, x-ray room, ladies’ restrooms, gentleman’s bathrooms, sinks, pathology, dirty, clean, store, emergency, delivery room, newborn care , gypsum room, surgery room, rolling furniture, revision, surgical vestibule, sterilization room, shock room, respiratory therapy, public telephones, radiology, community center, medical restaurant, doctor’s office, nurses’ station, depos. clean., leather bank, ladies observation, work area, healing room, cleaning deposit, ladies locker, gentlemen, cava, control and paperwork, office pathologist, autopsy room, delivery of cadaveres, cafetin, kitchen, office, box, being of doctors and nurses, patient observation, room. nurses, hab. doctors, pediatric observation, gentlemen observation, medicine deposit, cashiers, safe, office manager, security, promoters, bank, optics, arrival hall vertical circulation, student :, lamina no. :, scale :, date :, semester :, professor :, content :, facades, architects, viii, ultrasound area, revision area, gynecology clinic, cardiology clinic, internist’s office, pediatrics office, urology clinic, endocrinology office, doctor’s office otorrinoralongia, dermatology office, pneumology clinic, ophthalmology office, evaluation area, trauma office, psychology office, psychiatry clinic, dentistry office, main office maintenance, prepar. red and white meats, dishwashing, cooking food, prepare. soups, refrig. legumb., refrig meats, refrig. fruits, carts, general cold room, general kitchen, laundry, service and maintenance plant, reception and delivery of food, refrig red meats, refrig white meats, access to kitchen, general pantry, employee dining room, maintenance workshop, storage furniture, boilers, econom, washing, drying, ironing, sewing, detergent storage, control employees, maintenance entry, garbage tank refrig., office.customer, dirty laundry ducts, garbage tank hermet., habit. gentlemen, habit. ladies, entrance to service, depos. cleaning, waste disposal type e, plastic, glass, paper, metal, dep. of waste type b, digs human parts, placeva cava, type c waste, type d waste, ofic. manager, mts, depos. medical gases, maneuvering yard, elevator pit, linen office, prepar. salads juices, presentation of food, national goods, hydropneumatic room, ambulance repair shop, cleaning room, tool deposit, gas control, elect. control, check, patera, clinical bath, room. semi-private, hab. isolated patients, common bathroom, hab. sick shift, sick place, deposit incub. and form. lactea, medic gases controller, medicine tank, hab. semiprivate, elect. board, balcony, waste outlet, habit. sick doctors, pantry, ladies volunt., dietitian, head office floor, depos. limp., electricity controller, medical staff, washing machines, retention incubators, bottle preparation, aluminum screen, graniplast finish
Raw text data extracted from CAD file:
| Language | Spanish |
| Drawing Type | Block |
| Category | Hospital & Health Centres |
| Additional Screenshots |
 |
| File Type | dwg |
| Materials | Aluminum, Glass, Plastic, Other |
| Measurement Units | Metric |
| Footprint Area | |
| Building Features | Garden / Park, Deck / Patio, Elevator |
| Tags | autocad, block, CLINIC, DWG, facades, health, health center, Hospital, medical center, plants |








