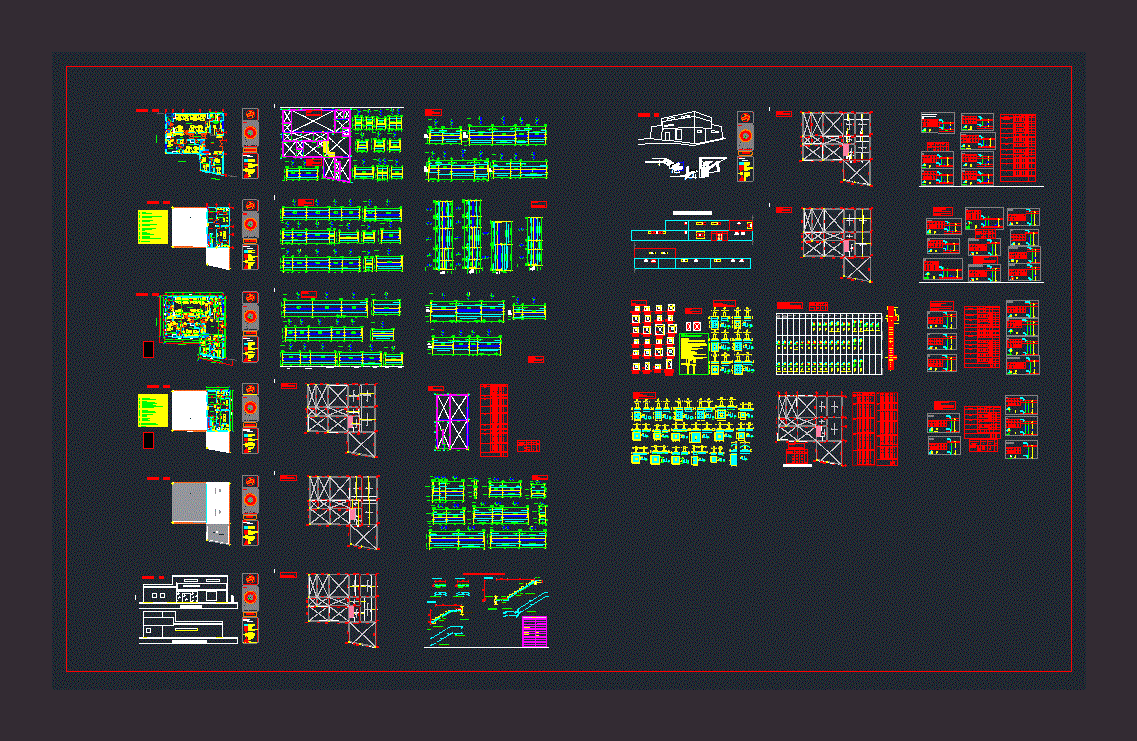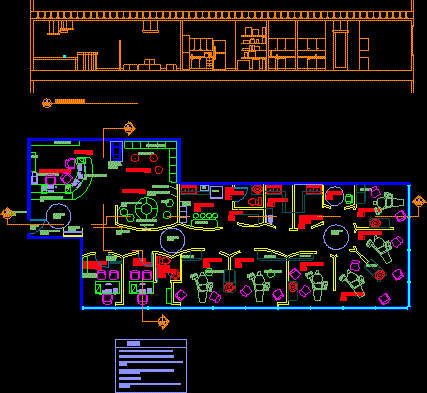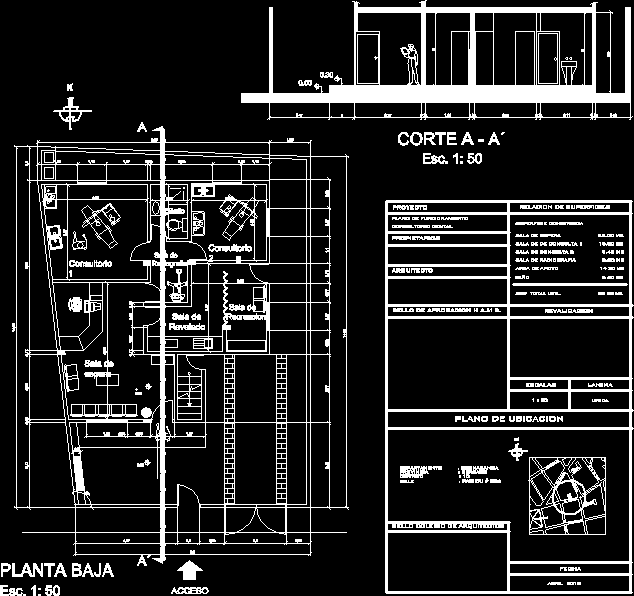Hospital DWG Block for AutoCAD

Area hospital isolated or infectious – architecture design (furnished – bounded, etc) and structural design (foundations, beams, columns and slab massif)
Drawing labels, details, and other text information extracted from the CAD file (Translated from Spanish):
ground floor, stake out, gnd, mic, foundations, quartering, eccentric shoe, zapata cudrara, architectural projected., – level of control assumed: normal, – the plans must be read in conjunction with the plans, to be verified before founding the shoes., – the steel will be of corrugated type of high adhesion with a fatigue, that is linked, except for contrary indication in the planes., notes and, all the foundations will be emptied on a layer of concrete, technical specifications .-, diameter , overlap, sheet :, date :, scale :, floor plan:, contractor :, supervision :, fiscal :, upper, lower, stirrups, cutting of beams, starboard, upper floor, temperature reinforcement, bottom longitudinal reinforcement, reinforcement Lower transversal, upper longitudinal reinforcement, upper transverse reinforcement, roof, foundation, column frame, steel summary, pillars, long. total, total, beam, axis f, axis e, axis d, axis c, axis b, axis a, element, pos., diam., no., long., total:, beams, sup., inf., geometry , scope, thickness, footprint, riser, height difference, number of steps, final floor, initial floor, loads, own weight, rungs, flooring, railings, overload of use, materials, concrete, steel, rec. geometric, section c-c, section d-d, section a-a, forged, factory wall, section b-b, pillars that end in, front facade, left side facade, the pampa, san jose, hospital, general, san placido, san pedro, av. san cristobal, san antonio de padua, the union, flower of gold, the Moors, pje. j. m. villena, ana vasquez de calavi, san bernardo, salamanca, marco araoz, mendez, quebrada el monte, a. torrejon, manuel yapur, nicanor zamora, fanor romero, antonio sandoval, rosendo estensoro, psje. gemez, peace, carlos paz, army, o’conor, junin, chamas, cnl. delgadillo, santa cruz, delgadillo, oruro, potosi, corrado, la madrid, ingavi, bolivar, sunday peace, castrillo, pje. suipacha, t. prieto d., pje. jump, pje jofre, f. echazu, felipe echazu, black vibora, danielcampos, diagonal ayoroa, psje. j. cuellar, m. araoz, murillo, littoral, chorolque, ayoroa, suipacha, colon, cochabamba, circumvallation, references:, location:, lot surface, elevations, segmented line high windows, cutting line, projection line, width, height, typology, typology of doors, type of windows, number of steps, disabled, level, ramp, wall dry wall, walls, armed pillar, pillar axis, axis of the beam or forged, pillar, length of overlap, estribar in the meeting with the forged, bounded plant, bounded plant, nurses, machine room, doctor, pdt., bathroom, vest., kitchenette, hallway, hospitalization, assisted bathroom, doctor’s office, wait, sick station, cto. sept., transfer with luv, electric board, rack, limits of adjoining, deposit, key, description, type, comfortable metal armchair swivel and rodable with arms, vitrified ceramic toilet with valve flushometer, vitrified ceramic toilet with valve flushometer for disabled , chromed bronze shower drain, three-leaf screen, paper towel dispenser, chrome-plated soap dish with liquid soap dispenser, plastic bin with lid and bifurcable window, roll-up venoclysis holder, protection bar for physical handicapped in toilet, container for hospital waste, wheelchair, semi-comfortable metal armchair with armrests, diagnostic table, stackable metal chair, rodable metal swivel chair, general purpose table ip telephone, wall-mounted electric clock, personal computer unit, diagnostic system for wall, stainless steel waste bin, with pedal-operated lid, pasteur table, stretcher rotary tálica, for transport of patients, simple washbasin of stainless steel, tub, intercom, covers, furnished plant, intercommunication, facade unfolding
Raw text data extracted from CAD file:
| Language | Spanish |
| Drawing Type | Block |
| Category | Hospital & Health Centres |
| Additional Screenshots |
 |
| File Type | dwg |
| Materials | Concrete, Plastic, Steel, Other |
| Measurement Units | Metric |
| Footprint Area | |
| Building Features | |
| Tags | architecture, area, autocad, block, bounded, CLINIC, Design, DWG, furnished, health, health center, Hospital, isolated, medical center, structural |








