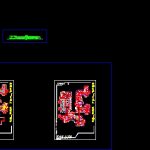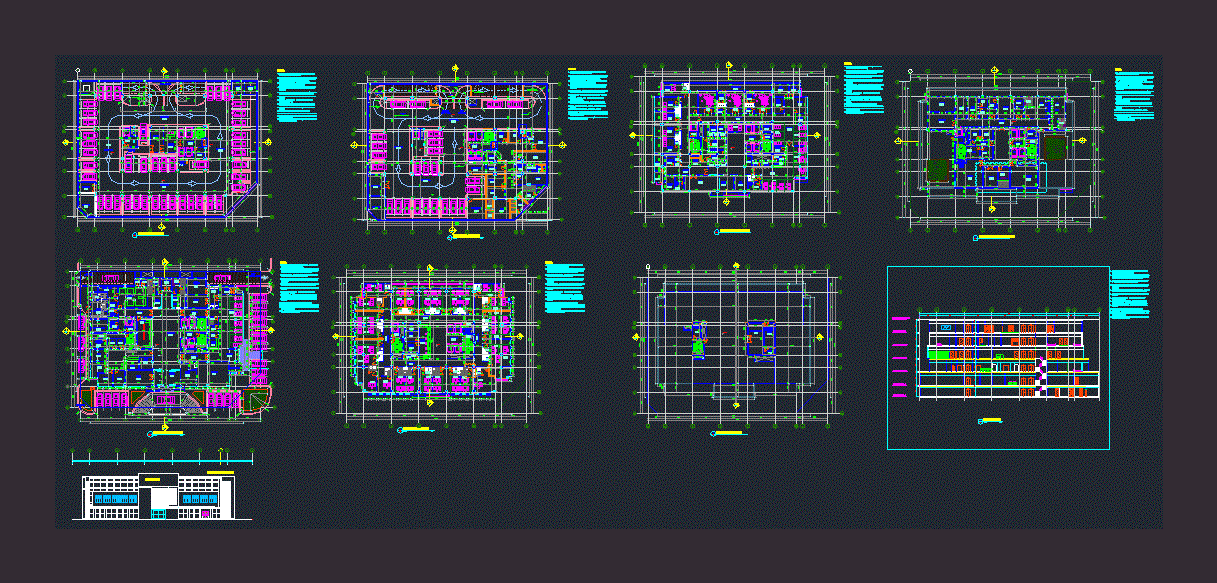Hospital DWG Detail for AutoCAD

Hospital; Good detailed.
Drawing labels, details, and other text information extracted from the CAD file:
lift, o.t, o.t.s, nurse station, private ward, doctors conference hall, administration office, records room, ramp, l.toilet, g.toilet, ele. room, dressing, treating dispensing, doctors room, pantry, anesthetic room, pre operative ward, clean corridor, operation theater, dirty wash, nurse change room, doctors change room, clean corridor, post operative ward, library, minor operation theater, sterile storage room, instrument wash area, x ray room, research area, blood bank, waiting, pathology dept, intensive care laboratory, equipment room, lab, store, toilet, i.c.u ward, doctor change room, nurse change room, technicians change room, lying in accomodation, rough use chut, toilet, sterile store, autoclave area, issue counter, isolation ward, e.n.t, audiometric room, reception, out patient dept., pharmacist room, refraction room, gynecology, surgical clinic, plaster cutting, billing, waiting, administration, in-patient dept., medical suprintendent, administrative officer, conference hall, reception desk, male private ward, female private ward, general store, a.h.u, kitchen and ancillary facilities, male medical ward, female medical ward, cafe, flower shop, atm counter, casuality, dirty corridor, e.c.g, xray, fracture treatment, emergency ward, observation room, duty doctor, sluic room, nurse room, opthalmology, orthopedic clinic, plaster flint storage, scrub up, office records room, xray, media room, radioscopy fluoroscopy, pathologist lab, microbiology incubator, gymnasium, radiotherapy room, xray record room, labour room, delivery room, operating delivery room, child birth, scrub-up, duty doctor room, ante natel ward, injection room, speciment collection, clinical lab, doctor changing room, nurse changing room, pack preparation, pediatric clinic, cardiography examination, gas supply unit, medical clinic, trolley loading, canteen, washing area, record room, janitor closet, strecher bay, entry, exit, i.c.c.u ward, guest doctors room, medicine storage area, burn unit, car parking, two wheeler parking, built up area, ambulance parking, goods vehicles unloading area, mortuary, future development, all dimentions in metre, h o s p i t a l d e s i g n, g r o u n d f l o o r, f i r s t f l o o r, s e c t i o n e l e v a t i o n, section a’ – s’, section l’ – u ‘, west elevation
Raw text data extracted from CAD file:
| Language | English |
| Drawing Type | Detail |
| Category | Hospital & Health Centres |
| Additional Screenshots |
 |
| File Type | dwg |
| Materials | Other |
| Measurement Units | Metric |
| Footprint Area | |
| Building Features | Garden / Park, Parking |
| Tags | autocad, CLINIC, DETAIL, detailed, DWG, good, health, health center, Hospital, medical center |








