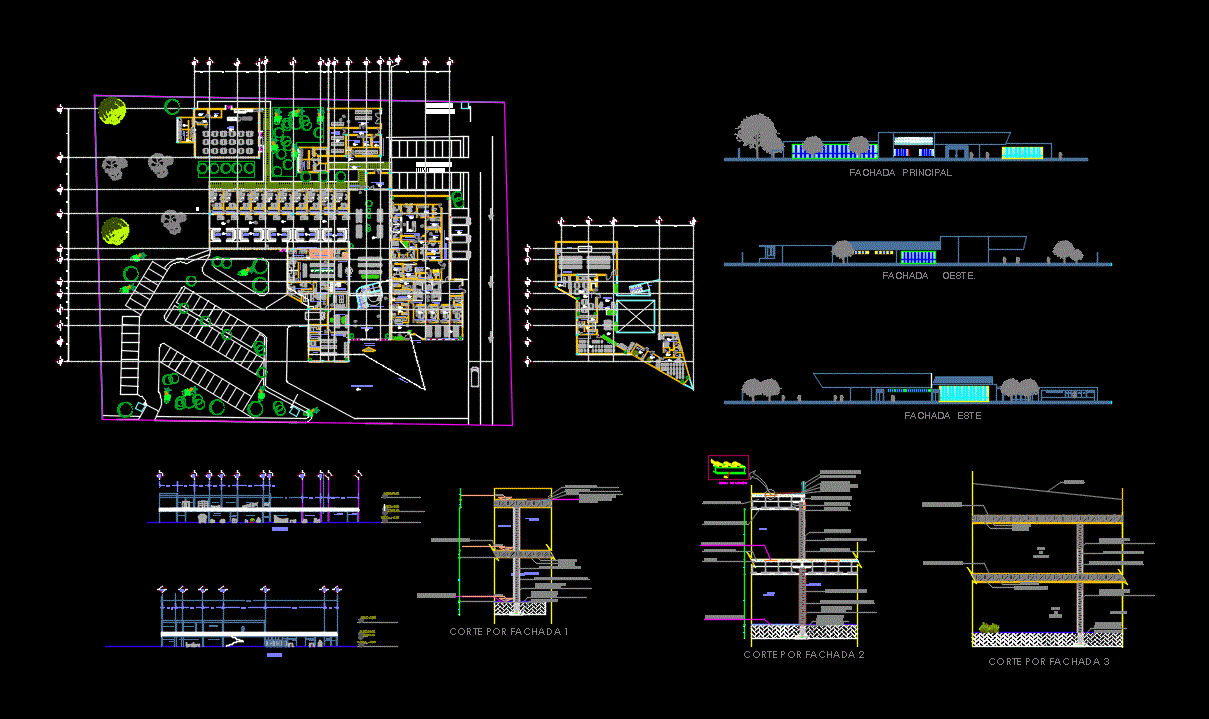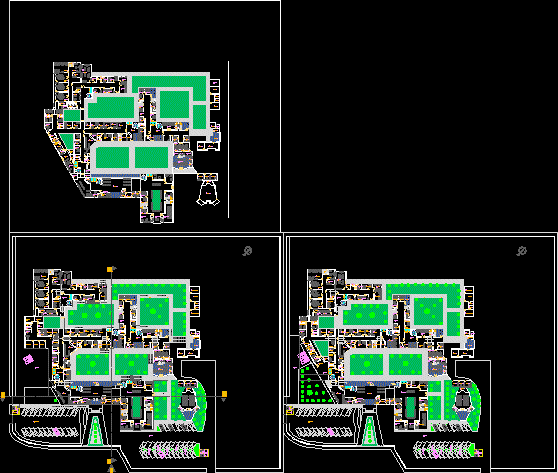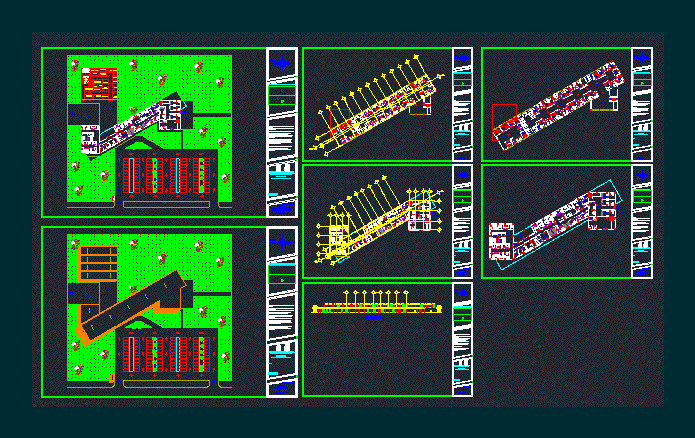Hospital DWG Full Project for AutoCAD
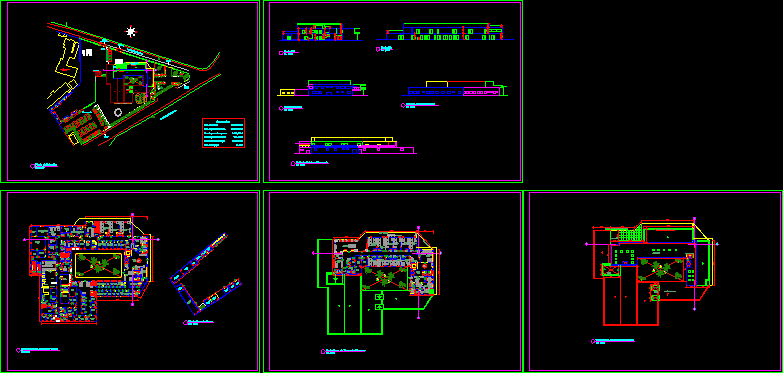
High details hospital project; with all the parts of that Brazilian law require for a medium size hospital.
Drawing labels, details, and other text information extracted from the CAD file (Translated from Portuguese):
social service, linen room, laundry, sick post, adult waiting, purge, def bath, room coman., entr. of litter, stand,., reception, emergency, cad. wheel, obj., dml, inhalation, elevator, meats, vegetables, distribution, dietetic kitchen, general washing, washing pot, pasta, cooking, raiox, bath, storage and distribution, reception, head, sewing, balcony women, locker room men, proj. of the eaves, zenital ventilation, banh. fem., banh. masc., open garden, nursery, nursery, ante-chamber, bath, waterproofed slab, cxs. air ducts, compressed air, oxygen, tank, vacuum, central, nitrite., oxide, substation, maq. and bombs house of central of cadaver funerary boarding air conditioning boilers boiler common chemist infecting street doctor luiz palmier street guimaraes junior technical school henrique lage faetec maintenance parking trough – l. i., waterproofed slab, pedestrian entrance, entrance ambulance, entrance cars, trellis, guardhouse, l. ground floor plan, support floor plan, floor plan, floor plan of the upper floor, floor plan of the technical floor, cut cd, ab cut, facade of the left side, front facade , facade of the right side
Raw text data extracted from CAD file:
| Language | Portuguese |
| Drawing Type | Full Project |
| Category | Hospital & Health Centres |
| Additional Screenshots |
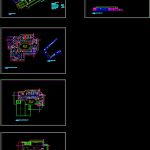 |
| File Type | dwg |
| Materials | Other |
| Measurement Units | Metric |
| Footprint Area | |
| Building Features | Garden / Park, Elevator, Parking |
| Tags | autocad, brazilian, CLINIC, details, DWG, full, health, health center, high, Hospital, law, medical center, medium, parts, Project, size |



