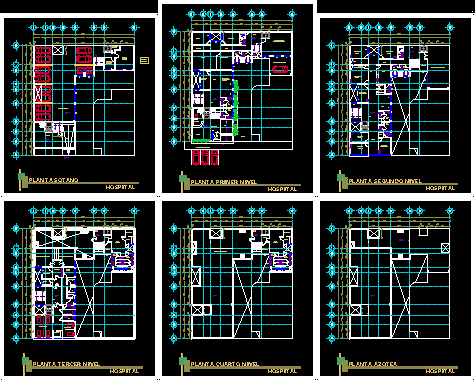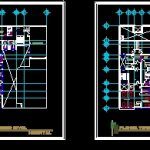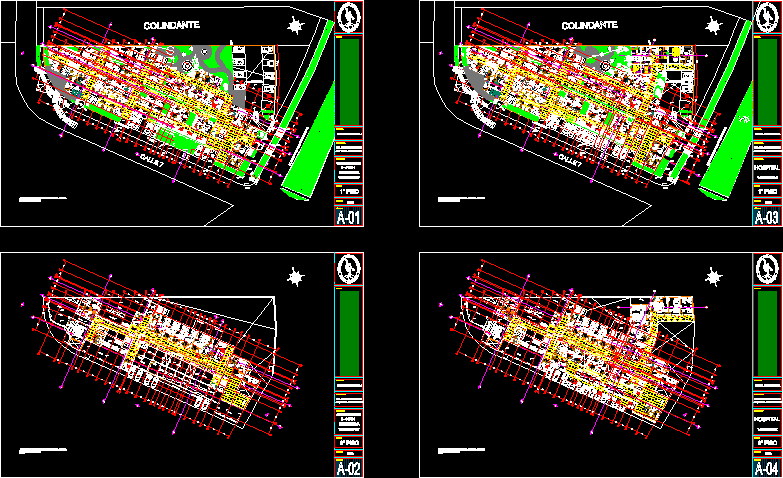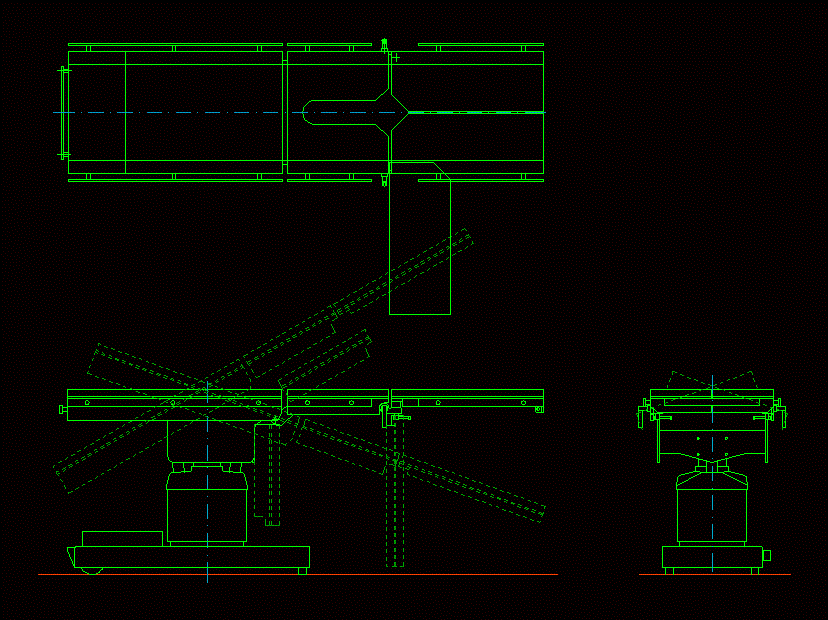Hospital DWG Full Project for AutoCAD

Project for a hospital
Drawing labels, details, and other text information extracted from the CAD file (Translated from Spanish):
elevator, low, ramp, file, parking, warehouse, general, room, machines, deposit, cleaning, up, reception, hall, legal advice and, computer center, attention, wait, income, bathroom, ladies, public, males , duct, sanitary, control, surveillance, step, accounting, supply, logistics, meeting room, personal income, presidency, management, secretary, parking adm., garden, municipal parking, basement, first level plant, hospital, clinic , dermatology, control, topical, multipurpose room, second level floor, doctor, offices, department, cleaning, living, gynecology, pediatrics, geriatrics, dressing room, station, patio, third level floor, lower operating room, dressing rooms, internment, head, employees, kitchen, laundry, personnel, marking, personnel, equipment, rigid zone, sterilization, recovery, plant fourth level, future expansion area, roof plant
Raw text data extracted from CAD file:
| Language | Spanish |
| Drawing Type | Full Project |
| Category | Hospital & Health Centres |
| Additional Screenshots |
 |
| File Type | dwg |
| Materials | Other |
| Measurement Units | Metric |
| Footprint Area | |
| Building Features | Garden / Park, Deck / Patio, Elevator, Parking |
| Tags | autocad, CLINIC, DWG, full, health, health center, Hospital, medical center, Project |








