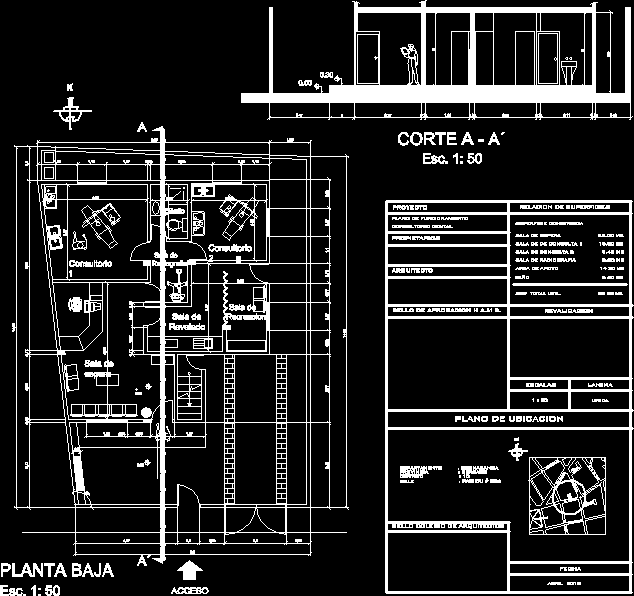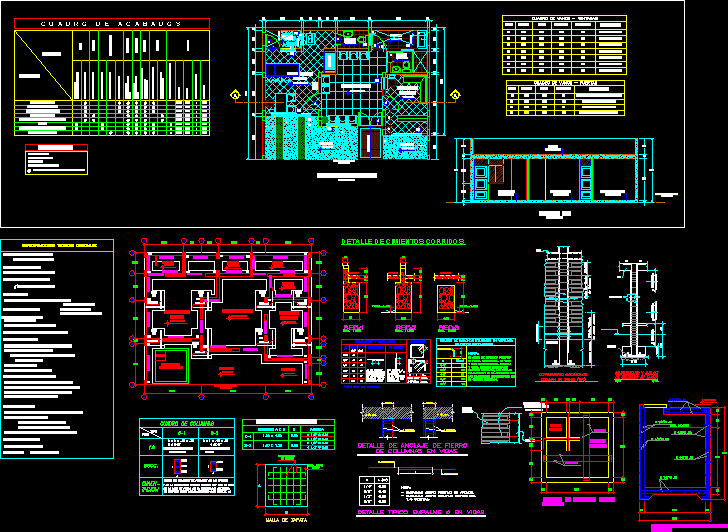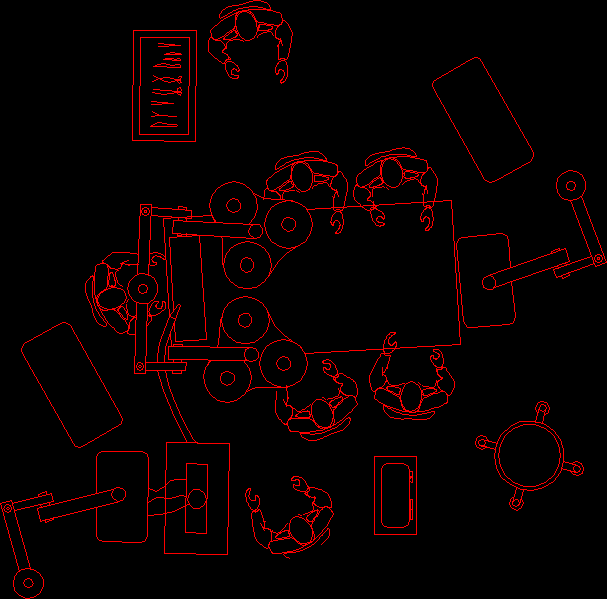Hospital DWG Full Project for AutoCAD
ADVERTISEMENT

ADVERTISEMENT
Hospital of 2 floors – Ground floor and 1 basement -Project belonging to Albania – Will be built soon.
Drawing labels, details, and other text information extracted from the CAD file (Translated from Albanian):
constructive project, objects:, investor:, ing. the papa desecrator, the ark. e.tuzi, date:, nr.fletes, constructor, architect, nameplates:, nr: lic, s-m, dhimer papa, no slides, object: q.f.r. farke municipality, tirana, project phase, project idea, project implementation, foundation, mapping plan
Raw text data extracted from CAD file:
| Language | Other |
| Drawing Type | Full Project |
| Category | Hospital & Health Centres |
| Additional Screenshots |
 |
| File Type | dwg |
| Materials | Other |
| Measurement Units | Metric |
| Footprint Area | |
| Building Features | |
| Tags | autocad, basement, belonging, built, CLINIC, construction, details, DWG, floor, floors, full, ground, health, health center, Hospital, medical center, Project |








