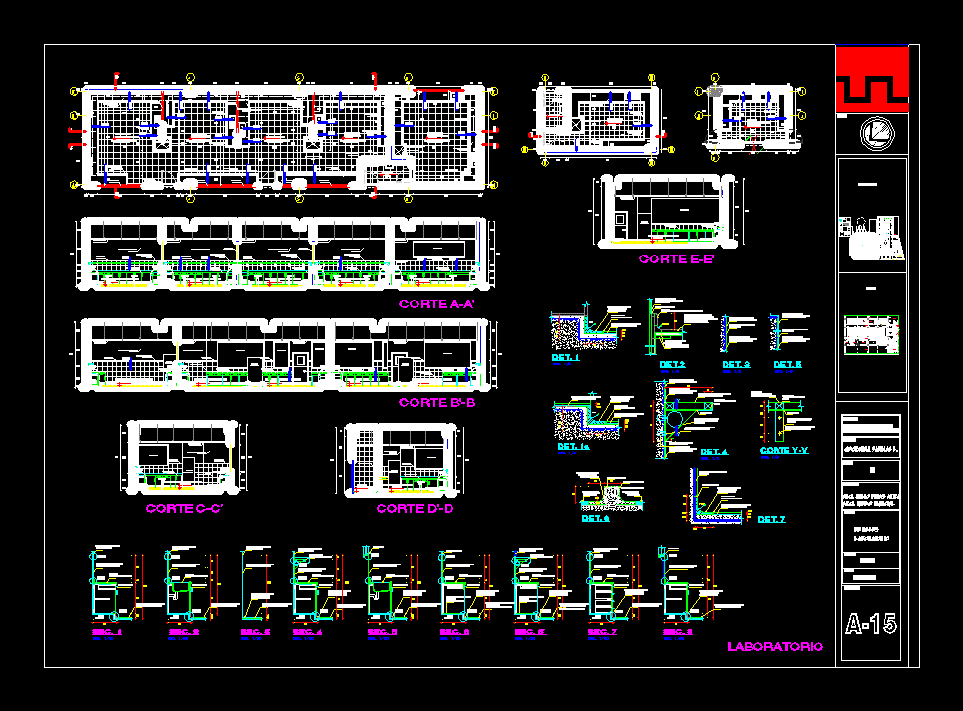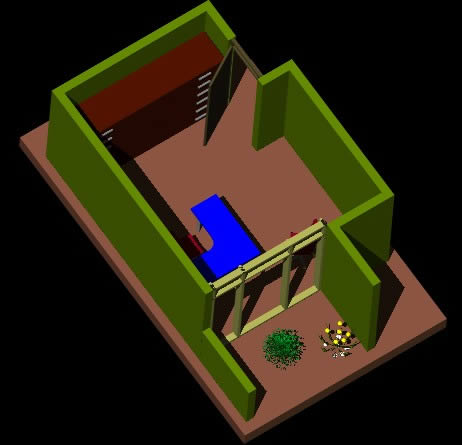Hospital DWG Full Project for AutoCAD

HOSPITAL PROJECT SECOND LEVEL; THE PLANE HAS ARCHITECTURAL PLANTS BY LEVELS; CUTS AND FACADES; COTAS; FURNITURE
Drawing labels, details, and other text information extracted from the CAD file (Translated from Spanish):
meats, special diets, salad, soft drinks, p. of arq enrique guerrero hernández., p. of arq Adriana. rosemary arguelles., p. of arq francisco espitia ramos., p. of arq hugo suárez ramírez., peru, edinson emanuel whitewashed tesen, hospital type ii, hospital architecture, project:, north, student :, chair :, arq. zavala rhor jorge, arq. tavara martinez omar, bathroom battery, windows, width, height, type, sill, quantity, file plates, ss.hh, pediatric rehydration, room isolated, control and procedures, waiting room, emergency, gastroenterology, traumatology and orthopedics , hospitalization of surgery, hospital admission, septic room, warehouse, wait, emergency laboratory, language therapy, occupational therapy, lumbar servo traction, physiatrics, medicine and physiatrics, electro diagnostic, hospitalization citugia, surgery room, room. infectious diseases, cut c – c, doctor’s room guard, taking and sample cubicles, blood bank, hospitalization pediatrics, patient and vicita, hospitalization medicine, unit of surgical center, obstetrics and neonatology, cutting d – d , waiting room, pharmacy, doctors and nurses, isolated room, wait and delivery of cadavers, pathological anatomy, service, general store, ss.hh address, chief nurse, clinical pathology, cleaning, washing, clothing selection, deposit , kitchen, psychomotricity, lumbar cerbico clinic, physical medicine and rehabilitation, dirty clothes, ss.hh gentlemen, ss.hh ladies, pre-school infants, schoolchildren, space for stretchers, change of boots, surgical center, intensive care, dressing, ss .hh women, ss.hh men, gas laboratory, boardroom, court a – a, court b – b, asensor, plaster top, locker room, medicine and rehabilitation, outpatient consultation, patient preparation and rest, diagn ico for images, medice room, hospitalization of medicine, obstetric and neonatology, postpartum recovery, nursery, comfort, bedroom, cafetin, frontal elevation, left lateral elevation, incoxidable steel bin, urinal clover model cadet, timed vainsa taps, board with coating celima ceramics, ceramic floor celima series nordica color ivory, windows, width, meters, height, alfeizer, quantity, doors, ground floor, first level, second level, third level, fourth level, fifth level
Raw text data extracted from CAD file:
| Language | Spanish |
| Drawing Type | Full Project |
| Category | Hospital & Health Centres |
| Additional Screenshots | |
| File Type | dwg |
| Materials | Steel, Other |
| Measurement Units | Metric |
| Footprint Area | |
| Building Features | Deck / Patio |
| Tags | architectural, autocad, CLINIC, cuts, DWG, facades, full, health, health center, Hospital, Level, levels, medical center, plane, plants, Project |








