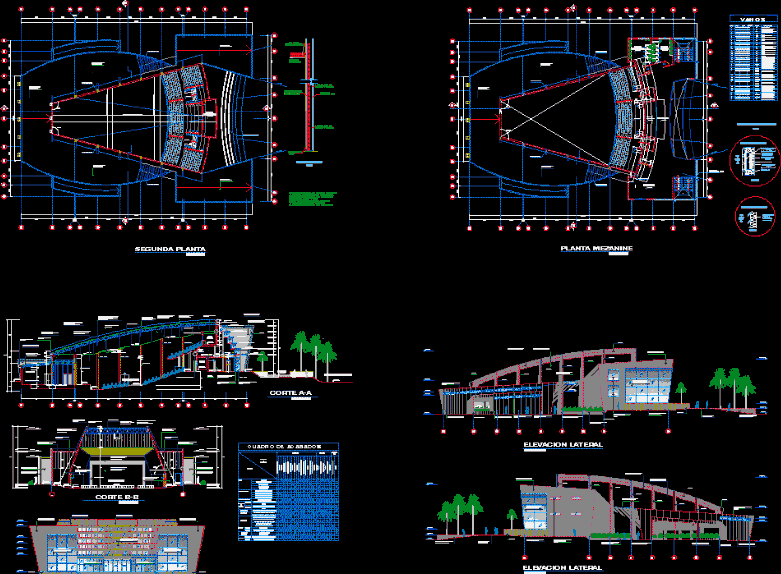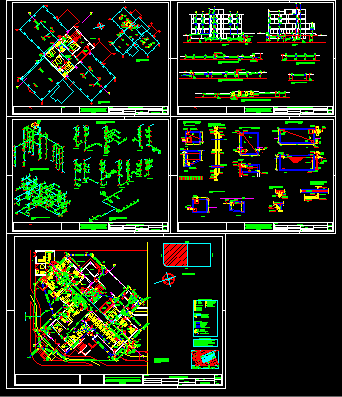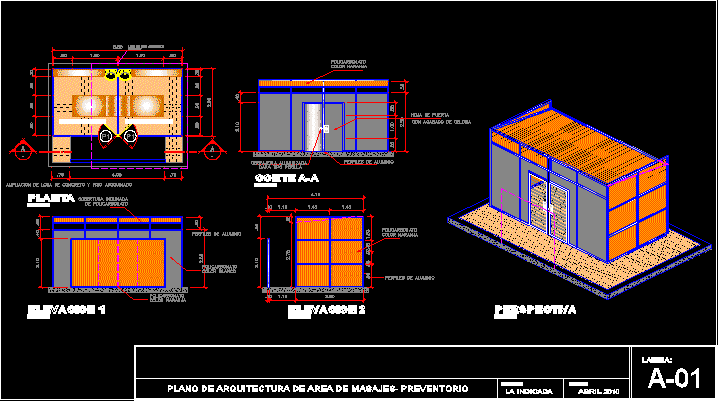Hospital DWG Full Project for AutoCAD
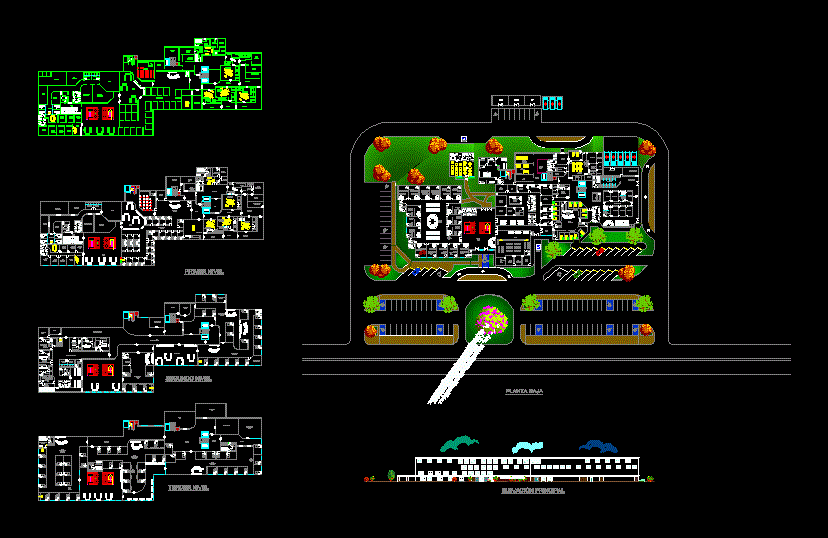
Schematic Plant Project – operating scheme
Drawing labels, details, and other text information extracted from the CAD file (Translated from Spanish):
septic room, change of boots, supplies store and sterile material, surgical administration, reception and control, dressing, electrotherapy, language therapy, traumatological rehabilitation, cervico-lumbar traction therapy, hydrotherapy, p. of arq enrique guerrero hernández., p. of arq Adriana. rosemary arguelles., p. of arq francisco espitia ramos., p. of arq hugo suárez ramírez., office, healing, entrance for doctors, pharmacy, reception of samples, sterilization of culture media, bacteriology, bank, blood, warehouse, samples, entrance of stretchers, imaging, interpretation, bathroom, rooms for men, children’s rooms, women’s rooms, paracitology, biochemistry, hematology, microbiology, lab. of, emergencies, secretary, macroscopy, hispathology laboratory, hazardous pathogenic waste area, cadaver wash, laundry, storage room, cafeteria, service patio, kitchen, bathrooms, refrigeration chamber, pots washing, storage of couches and chairs wheels, ambulance center, security, reception and cashier, archives, control, room for simple studies, dark room, ultrasound and ultrasound, laundry depot, doctor’s office on call, hospital geuseppe moscati clinic, surgery clinic in general, pneumatology office, urology office, gynecoobstretic office, otolaryngology office, ophthalmology office, endocrinology office, preventive medicine office, psychiatry office, oncology office
Raw text data extracted from CAD file:
| Language | Spanish |
| Drawing Type | Full Project |
| Category | Hospital & Health Centres |
| Additional Screenshots |
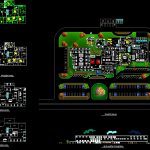 |
| File Type | dwg |
| Materials | Other |
| Measurement Units | Metric |
| Footprint Area | |
| Building Features | Deck / Patio |
| Tags | autocad, CLINIC, DWG, full, health, health center, Hospital, medical center, operating, plant, Project, schematic, SCHEME |



