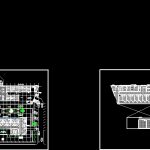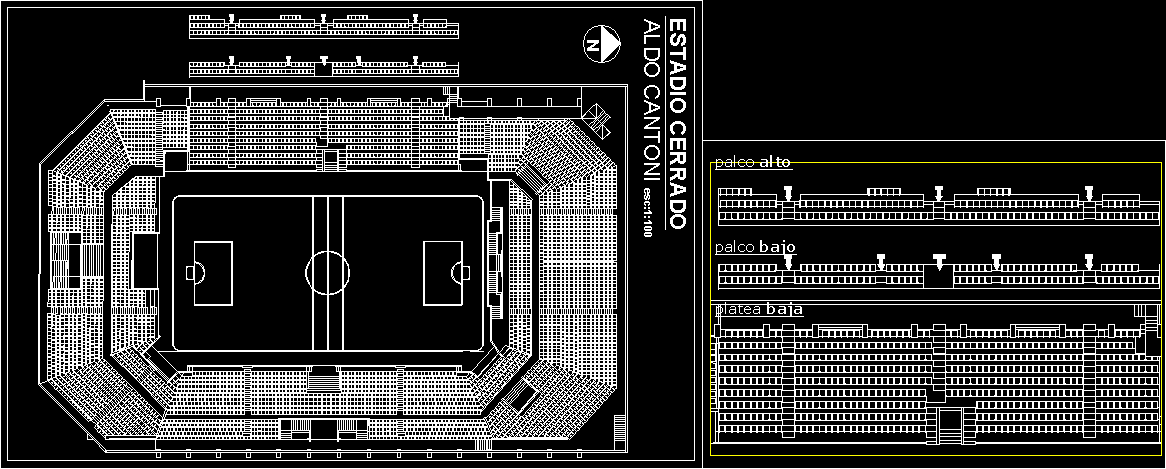Hospital DWG Full Project for AutoCAD

Architectural Project – ground floor and upstairs is abut in the city of Bolivia
Drawing labels, details, and other text information extracted from the CAD file (Translated from Spanish):
edge cut detail, inner edge cut, registration information, pharmacy, laboratory, repaired white, kitchen, washing, fitness center, Deposit, garbage room, clothing manufacture, washing area, healing room, shift doctor, examination room, preparation room, hospitalization room, doctor’s office, psychologist treatment room, sample taking with sanitary, reception delivery, radiology, manager’s office, general services, white output, arrival of targets, accounting box, clinical file, classification of targets, cleaning room, in charge, external consultation, laboratories, blood bank, cold meat chamber, pantry, drying, medical consultants, be a doctor, sterilization, admission of patients, public health, dinning room, doctor’s offices, external consultation manager, stretchers, cold room of vegetables, medical rest, public health, low level, information, support area, second floor, warehouse, transfer service, central power, reception of the operating room material, sterilizing machine room, healing room, balneatorio, nursing center, medical transfer, support laboratory, intermediate therapy, transfer visit, healing room, balneatorio, nursing center, doctor’s office on call, cleaning deposit, medical transfer, support laboratory, minor care, investigation area, cleaning room, transfer service, library, research laboratory, video library, be a doctor, Conference room, Surgical material delivery, transfer visit
Raw text data extracted from CAD file:
| Language | Spanish |
| Drawing Type | Full Project |
| Category | Misc Plans & Projects |
| Additional Screenshots |
 |
| File Type | dwg |
| Materials | |
| Measurement Units | |
| Footprint Area | |
| Building Features | |
| Tags | architectural, assorted, autocad, bolivia, city, DWG, floor, full, ground, Hospital, Project, upstairs |









It is very useful and good.