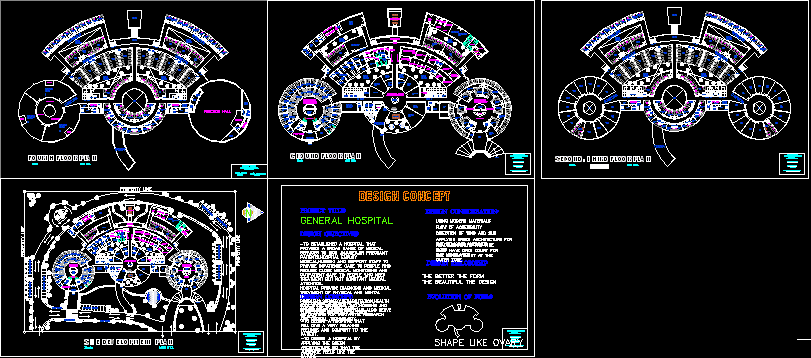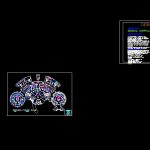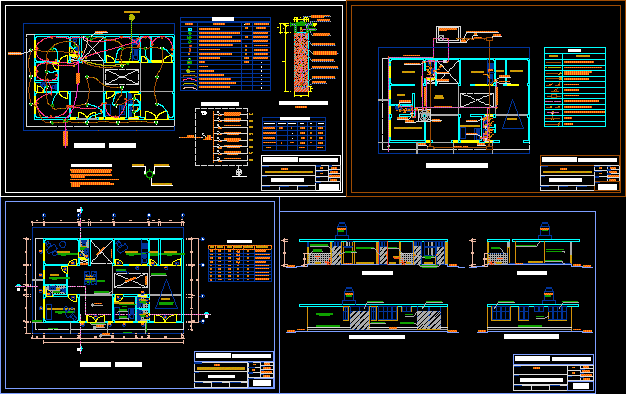Hospital DWG Plan for AutoCAD

Floor plan – Plants –
Drawing labels, details, and other text information extracted from the CAD file:
university of northern phils., republic of the phils., tamag,vigan city, ronnel r. rabe, arch’t. f.n.r alonzo, arch’t. r.b navarro, college of architecture, tertiary hospital, ramp up, elev., freight elev., down, toilet, female ward, male ward, open below, corridor, open court, utility rm., sto., slab, male, female, lounge, nurse station, second – third floor plan, supply sto., doctor’s on duty, canopy, conference rm., personnels off., accounting off., budget off., off. of the. chief clinics, off. of hospital admin., engineering off., bussiness off., medical records, library, waiting area, treatment rm., consultation rm., waiting lounge, wheeled stretcher area, freezer, autopsy room, staff office, dressing rm., supply off., supply rm., off. of chief hospital, pharmacy, x-ray room, dark rm., radiologist office, observatiom area, entry porch, chief nurse office, dental clinic, outpatient department, emergency department, administration, counter, prayer room, terrace, fire exit, delivery rm., sterile instrument, anesthesia area, scrub-up, clean-up, sub-sterilizing rm., labor rm., male dressing rm., female dressing rm., janitors closet, breastfeeding area, pathologist office, premature rm., work area, viewing area, waiting area, nursery unit, elect’l. rm., mech’l. rm., urinalysis chemistry, histology, hematology urinalysis, serology bacteriology, laboratory, minor operating room, major operating room, sub sterilizing area, supervisor room, central sterilizing area, central sterilizing supply area, janitor’s closet., recovery rm., waste holding room, dietician office, supply receiving area, cold beverage storage, garbage disposal area, food preparation area, washing area, dry beverage storage, staff locker’s, mess hall, food assembly area, maintenance rm., receiving area, clean linen room, dirty linen room, ironing, motorpool, porch, main entry, entry, wheeled stretcher storage, mortuary, stage, kitchen, foyer, function hall, tables storage, chairs storage, parking slots, paeking slots, ground floor plan, nursery, site development plan, side-walk, the better the form the beautiful the design, design philosophy:, design concept, -to established a hospital that provides a broad range of medical services to sick ,injured,or pregnant patients.hospital employ medical,nursing and support staff to provide inpatience care to people who require close medical monitoring and outpatient care to people who need treatment but not constant medical attention. hospital provide diagnosis and medical treatment of physical and mental health problems,surgery,rehabilitation,health education programs and nursing and physician training.hospitals also serve as centers for innovative research and medical technology., flow of accesibility, roads,sidewalks and fire exits, direction of wind and sun, general hospital, -to design a hospital that makes the patient easily cure their problems in their health. -to design a hospital that will give a very relaxing feelings and comfort to the patient. -to design a hospital by applying the green architecture so that the ambience feels like the nature, evolution of form:, design consideration:, project title:, design concept:, design objectives:, using modern materials, applying green architecture for the relaxing ambiance, must have open court for the ventilation, out patient must at the outer zone, fourth floor plan, shape like ovary, property line
Raw text data extracted from CAD file:
| Language | English |
| Drawing Type | Plan |
| Category | Hospital & Health Centres |
| Additional Screenshots |
 |
| File Type | dwg |
| Materials | Glass, Other |
| Measurement Units | Metric |
| Footprint Area | |
| Building Features | Garden / Park, Pool, Parking |
| Tags | autocad, CLINIC, DWG, floor, health, health center, Hospital, medical center, plan, plants |








