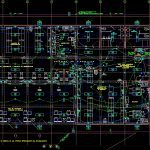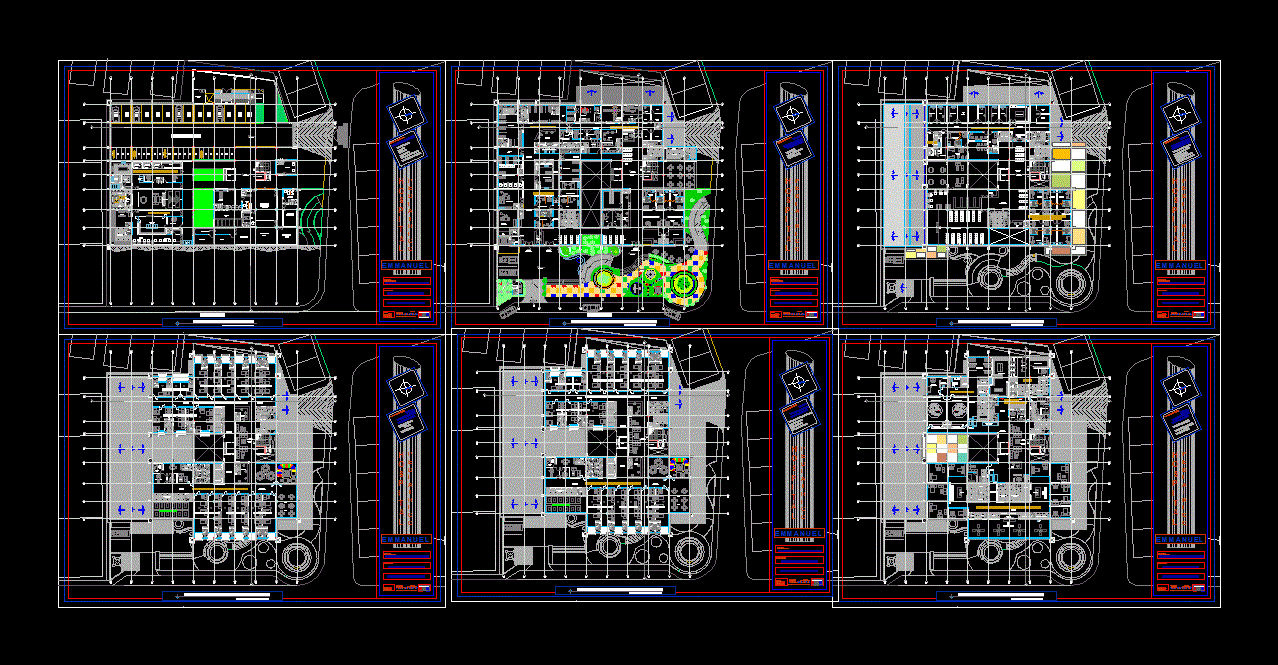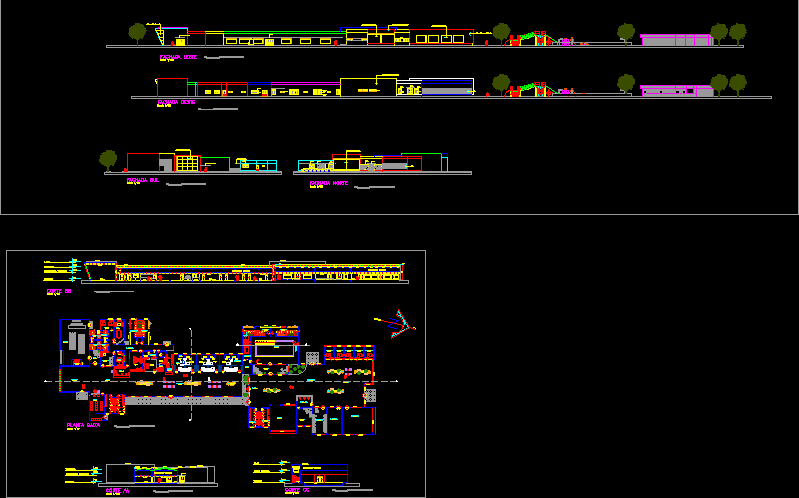Hospital Hipolito Unanue DWG Full Project for AutoCAD

Architecture -Equipment distribution – Electric project
Drawing labels, details, and other text information extracted from the CAD file (Translated from Spanish):
cto. cleaning, laboratory, medicine store, medication and supplies deposit, attention, distribution and dispatch of medicines, reception room and attention to the public, headquarters, staff entry and discharge control, folding gate, area for maneuvers classification and download of medicines and supplies, circulation corridor, care, public, general public income of the various specialties of the establishment, c, d, m, a, b, e, f, low pipe, cable tv, telephone, k, l , caci, g, h, i, j, pt, sh males, cold chamber, sh women, e, c, ups, t-est, splice old cable with new cable, existing cable that will be removed, from the service of external offices, adequate provision of the pharmaceutical service, ministry of health, hipolito unanue national hospital, professional, owner, location, plan, project, kori, scale, drawing, date, vatr, sheet, details, lighting circuits and receptacles, installation electric, red, yellow, cyan, green, magenta, white, blue, shower, low tank vitrified ceramic toilet, grooved angle metal shelf, digital scale, height socket, intercom phone, wooden wastebasket, display case , rodable metal chair rodable, metal chair stackable, provides, plastic bin, with lid batible window, tray for desk, washbasin earthenware for cold water, key, description, cart for heavy transport, sink bronze, metal hook, embedded paper holder for toilet paper, soap dish for liquid soap, wall mirror, modular two-seat acrylic, electric freezer, laundry of material covered with mayolica, iron rod for curtain, soap dish, urinal, ovalin-type washbasin for cold water, wall clock of a sphere, computer, printer, computer module, sterilizer, electric centrifuge, mary bath, binocular microscope, chronometer clock, cube or metal pair rubbish pedal drive, pedestal ashtray, door, sliding, slotted corner wooden shelf, wooden bench for undressing, architecture – equipment distribution
Raw text data extracted from CAD file:
| Language | Spanish |
| Drawing Type | Full Project |
| Category | Hospital & Health Centres |
| Additional Screenshots |
  |
| File Type | dwg |
| Materials | Plastic, Wood, Other |
| Measurement Units | Metric |
| Footprint Area | |
| Building Features | |
| Tags | architecture, autocad, CLINIC, distribution, DWG, electric, equipment, full, health, health center, Hospital, medical center, Project |








