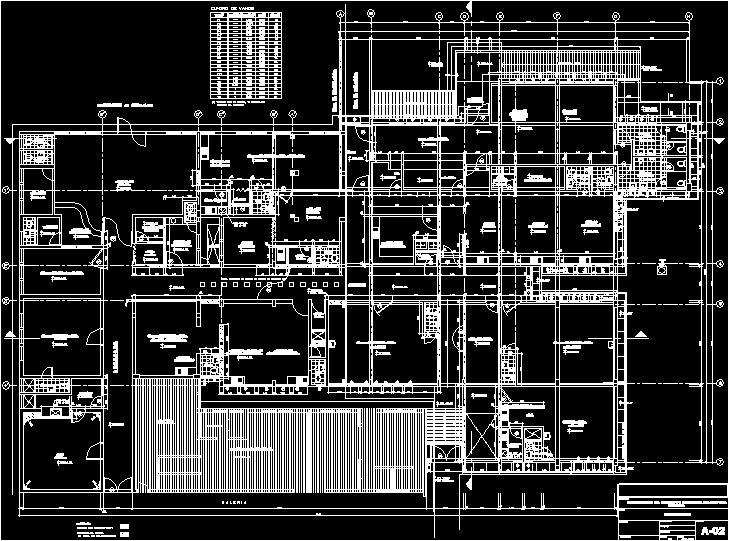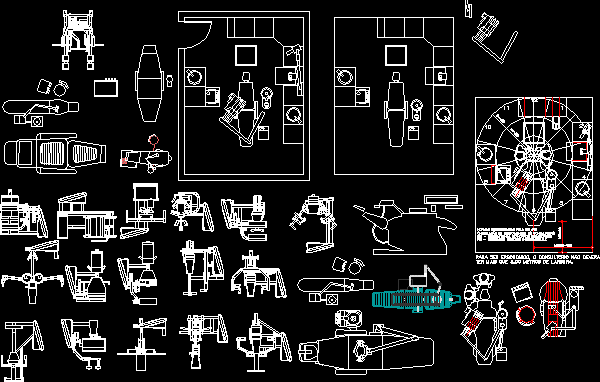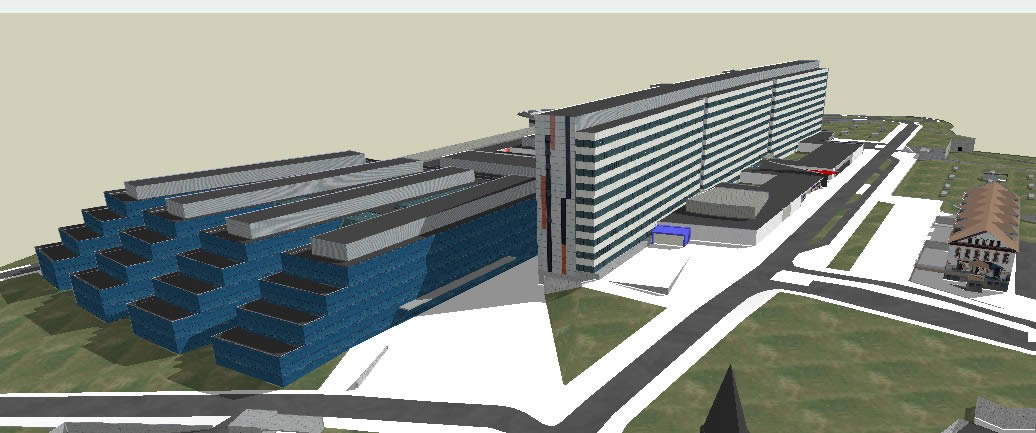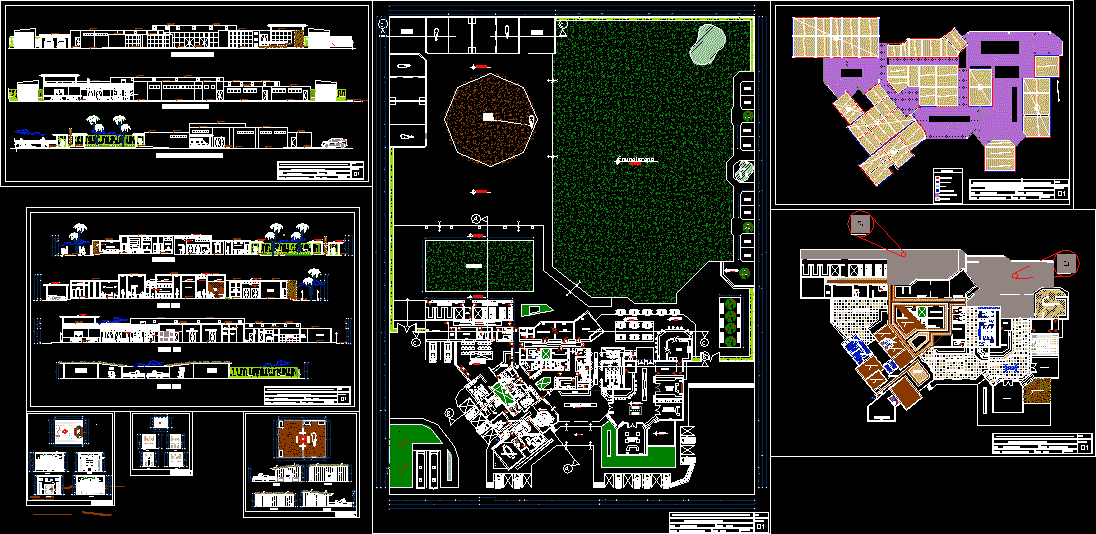Hospital Improvement DWG Plan for AutoCAD

General plan – designations
Drawing labels, details, and other text information extracted from the CAD file (Translated from Spanish):
new structure, sector without intervention, sop trauma, legend, vetuaries, pathological anatomy, gallery, autopsies, existing floor, dirty, isolated, you, observation, revised :, scale :, approved :, designer :, date :, responsible :, project :, location :, plane :, distribution, pediatric observation room, OB / GYN topic, clean clothes, equipment store, trauma observation room, sh, corridor, dressing room, nursing room, shock trauma room, equipment, nurses, work, observation room, obstetrics gynecology, procedures, cto. septic, topic of nursing, proy. of ceiling, topical pediatrics, shower, admission to trauma, topic of surgery, work of, dirty clothes, women, corridor, current level, waiting area, cto. cleaning, emergency laboratory, rehydration, men, topical surgery, existing, box, sis, area of stretchers and wheelchairs, general, income, admission, nebulizations, waiting room, water well, new slab, ss.hh. women, ss.hh. men, remodeling area, expansion area, remodeling area, ceiling flying projection, see det. c, dressing room, patio, low wall, admission hall, high, sill, wide, vain, box vain, cant., interior of the environment, see det. d
Raw text data extracted from CAD file:
| Language | Spanish |
| Drawing Type | Plan |
| Category | Hospital & Health Centres |
| Additional Screenshots |
 |
| File Type | dwg |
| Materials | Other |
| Measurement Units | Metric |
| Footprint Area | |
| Building Features | Deck / Patio |
| Tags | autocad, CLINIC, designations, DWG, general, health, health center, Hospital, improvement, medical center, plan |








