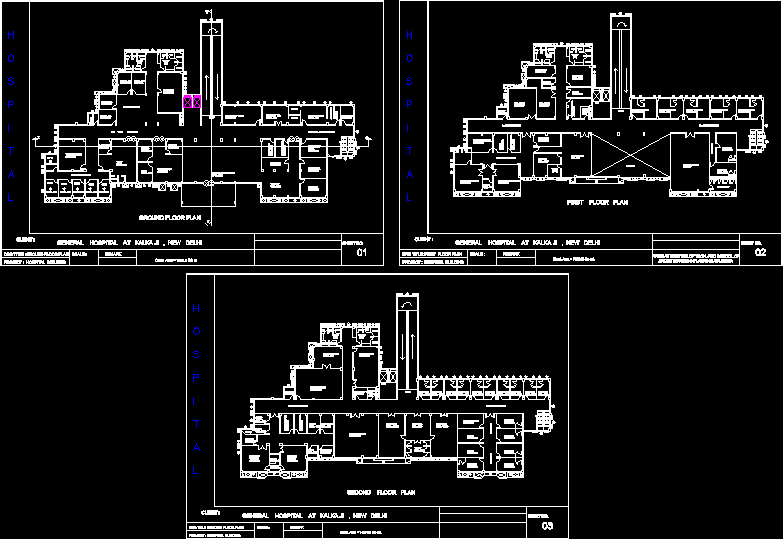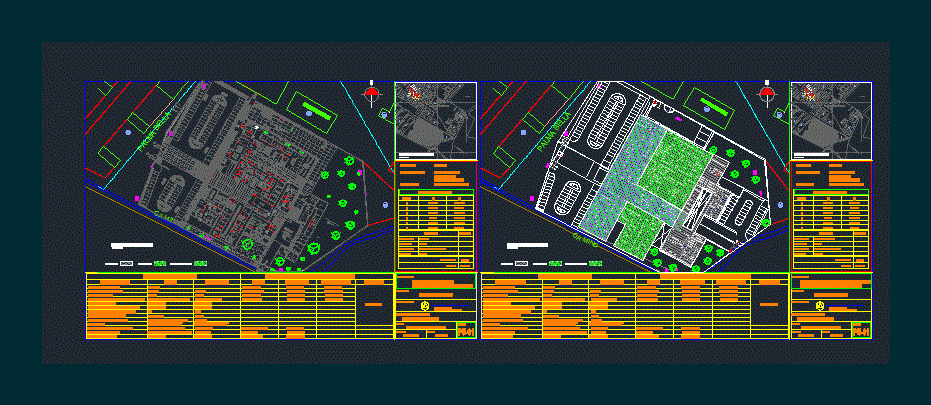Hospital At Kalkaji, Delhi, India DWG Block for AutoCAD

Hospital at Kalkaji
Drawing labels, details, and other text information extracted from the CAD file:
project :, architect’s :, scaled to fit, scale :, checked :, sarvesh srivastava, drg title :ground floor plan, faizabad road, lko, designer’s wing, porch, bed room, box rm, w.c, toilet, kitchen, ent lobby, bath, hostel building for m.d.s students and faculty residence at, collapsible, shutter, building :hostel building, covered area on ground floor:, covered area on first floor:, covered area on second floor:, covered area on third floor:, covered area on fourth floor:, total covered area on all floor:, number of two bed room flats :, number of single room flats:, number of one bed room flats :, total capacity of hostel:, corridor, gen. toilet, lounge, general hospital at kalka ji , new delhi, drg title :ground floor plan, project : hospital building, client :, sheet no., remark, ground floor plan, drg title :first floor plan, apeejay institue.of tech..and school of, first floor plan, ramp, lift, drg title :second floor plan, second floor plan, consultants room, waiting lounge, auto clave, change, o.p.d, h o s p i t a l
Raw text data extracted from CAD file:
| Language | English |
| Drawing Type | Block |
| Category | Hospital & Health Centres |
| Additional Screenshots |
 |
| File Type | dwg |
| Materials | Other |
| Measurement Units | Metric |
| Footprint Area | |
| Building Features | |
| Tags | autocad, block, CLINIC, DWG, health, health center, Hospital, india, medical center |








